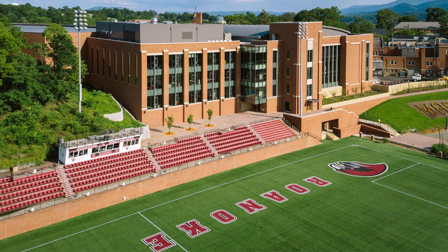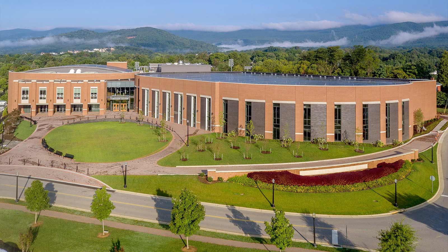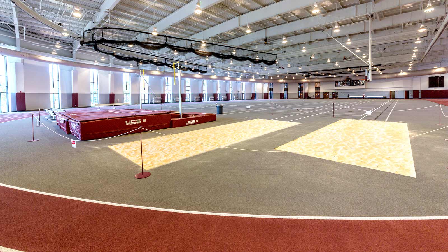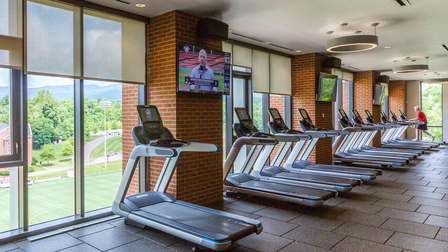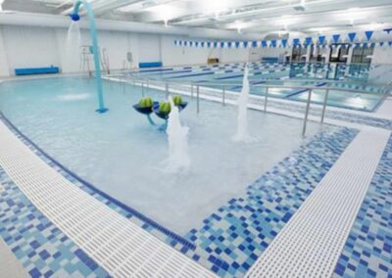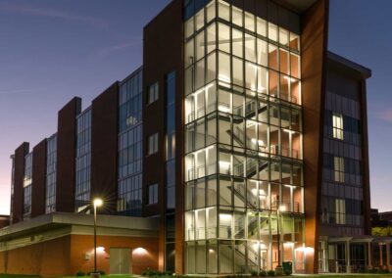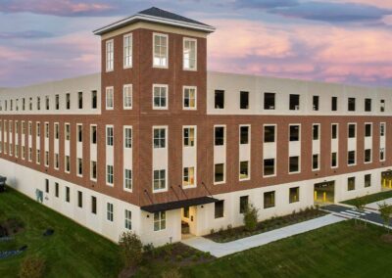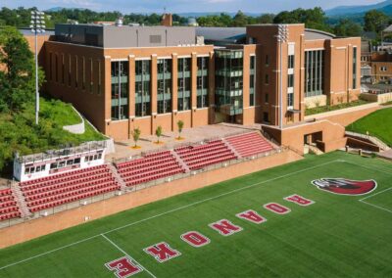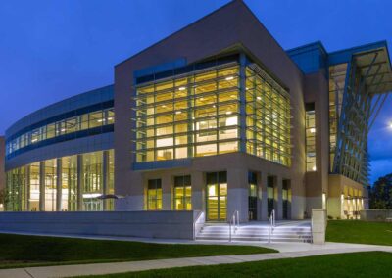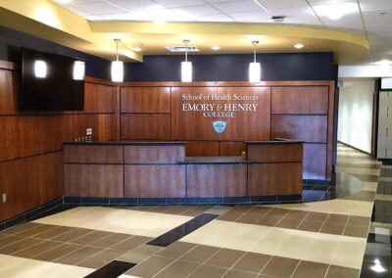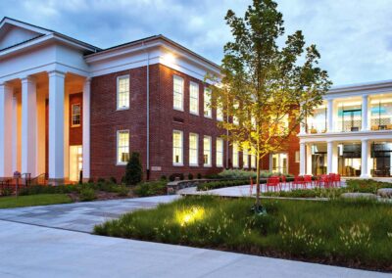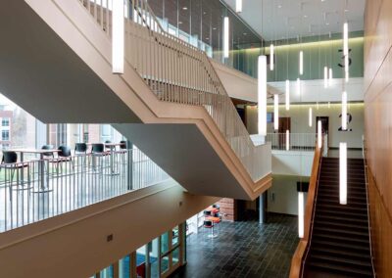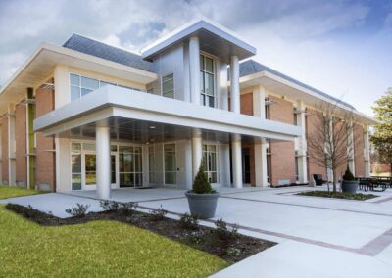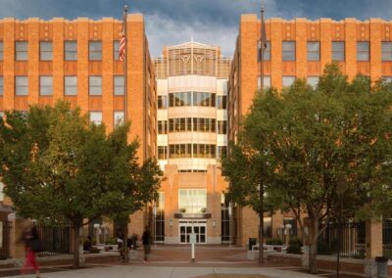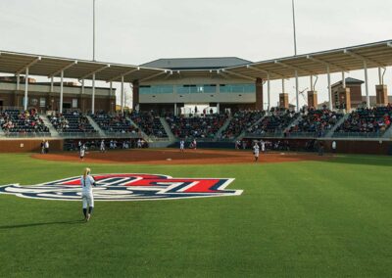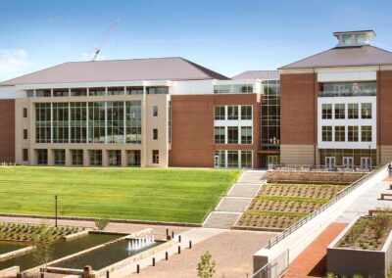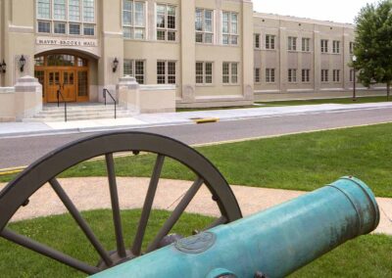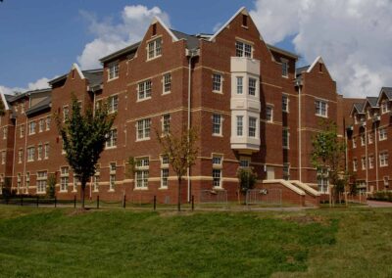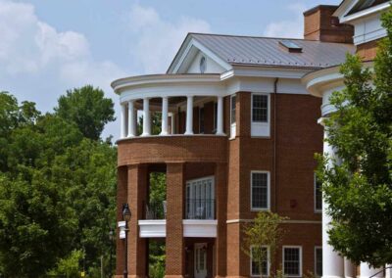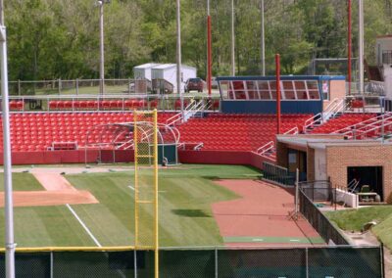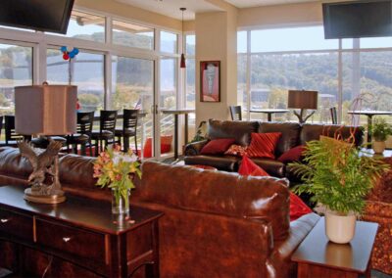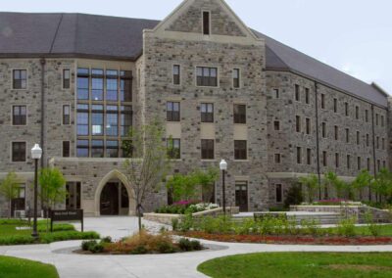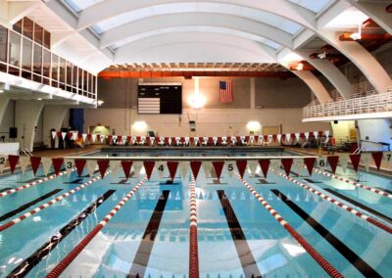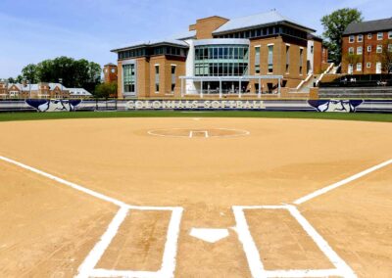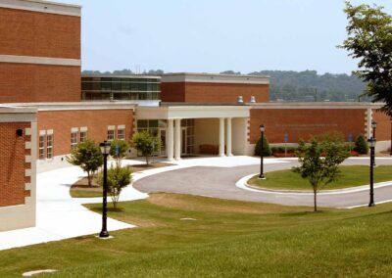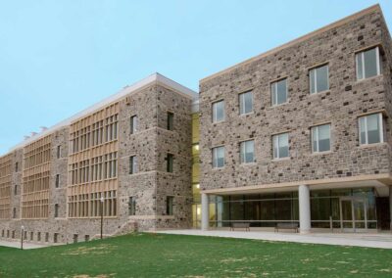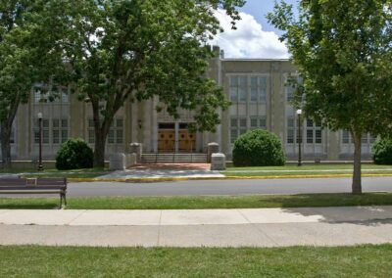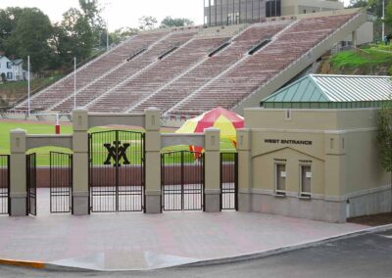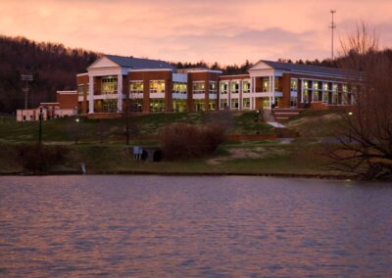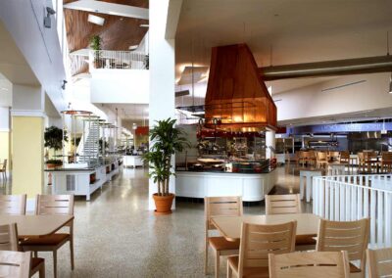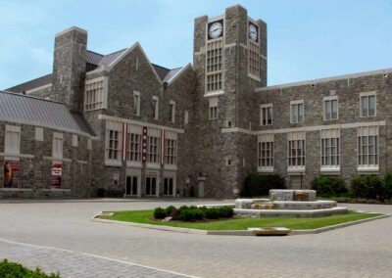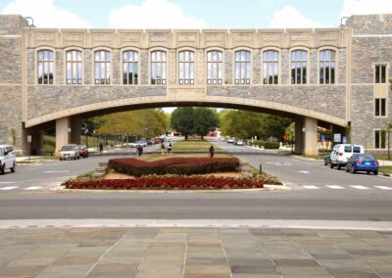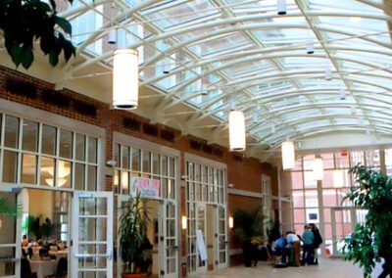Roanoke College
Cregger Center
The Cregger Center is a new 155,000sf state-of-the-art athletic and events facility for our valued repeat client, Roanoke College, located in Salem, Virginia. Branch was hired to provide comprehensive design-build services, which included assisting in the architect selection process as well as providing Branch’s professional preconstruction services.
This signature collegiate facility, designed in partnership with VMDO Architects of Charlottesville, Virginia, is a flagship for the Roanoke College experience and enhances the college’s position as one of the top private liberal arts campuses in the nation. The new multi-level center includes a modern performance gymnasium with seating for 2,500, a multi-sport field house with a 200-meter indoor track, event space and seating for 3,500, numerous social spaces, conference rooms, sports administration offices, and recruitment facilities. Also included are cutting edge Physiology and Kinesiology fitness labs, weight rooms, training rooms, athletic laundry facilities, and ample multi-purpose space. It houses the college’s Athletic Hall of Fame, reflecting the rich tradition of Roanoke College Maroon athletics.
The Cregger Center was built into and atop a hillside adjacent to the Donald J. Kerr Stadium and functionally opens onto the Stadium’s lacrosse and soccer field. This beautiful new facility is a hallmark of best educational and athletic practices today – intentionally designed to enrich engagement between and among students, student athletes, faculty, and the community at large.
PROJECT DETAILS
|
Location: |
Salem, Virginia |
|
Owner: |
Roanoke College |
|
Architect: |
VMDO |
|
Size: |
155,000sf |
|
Delivery: |
Design-Build |
