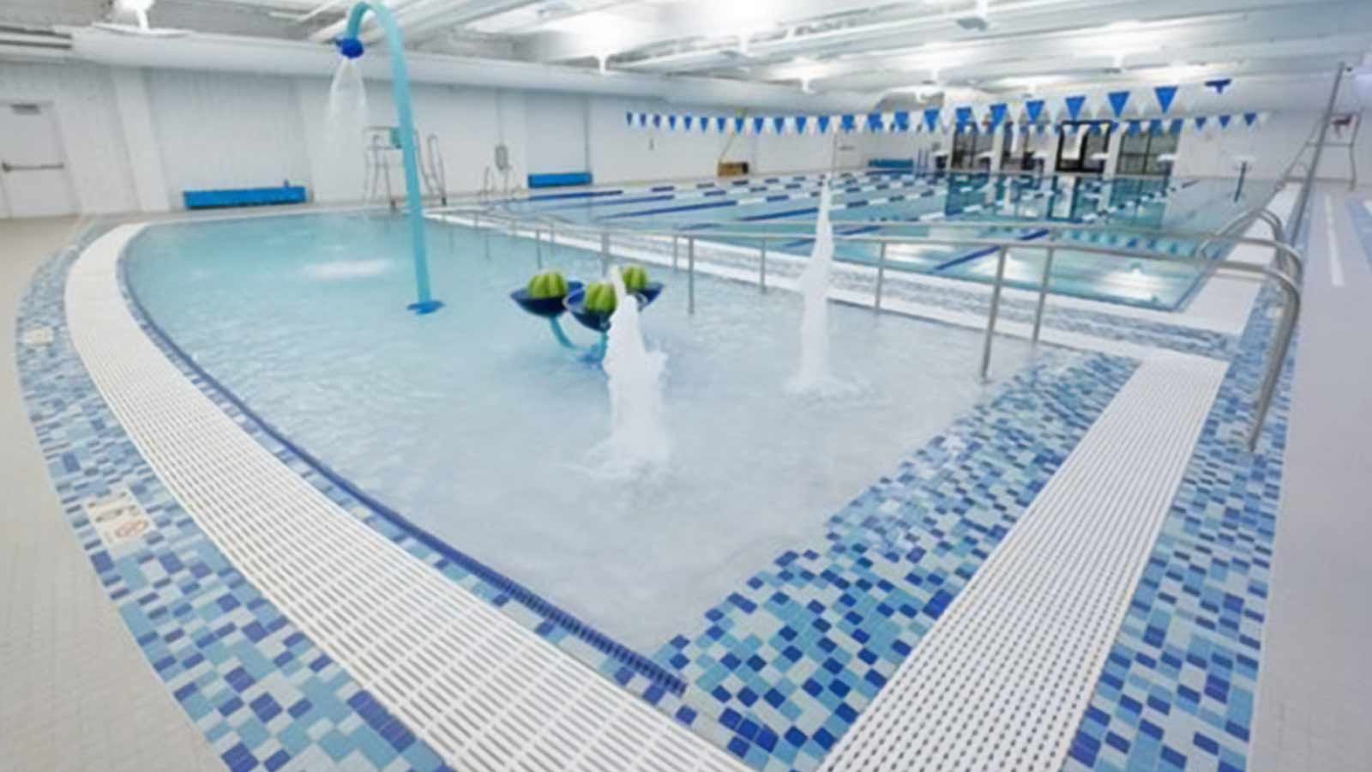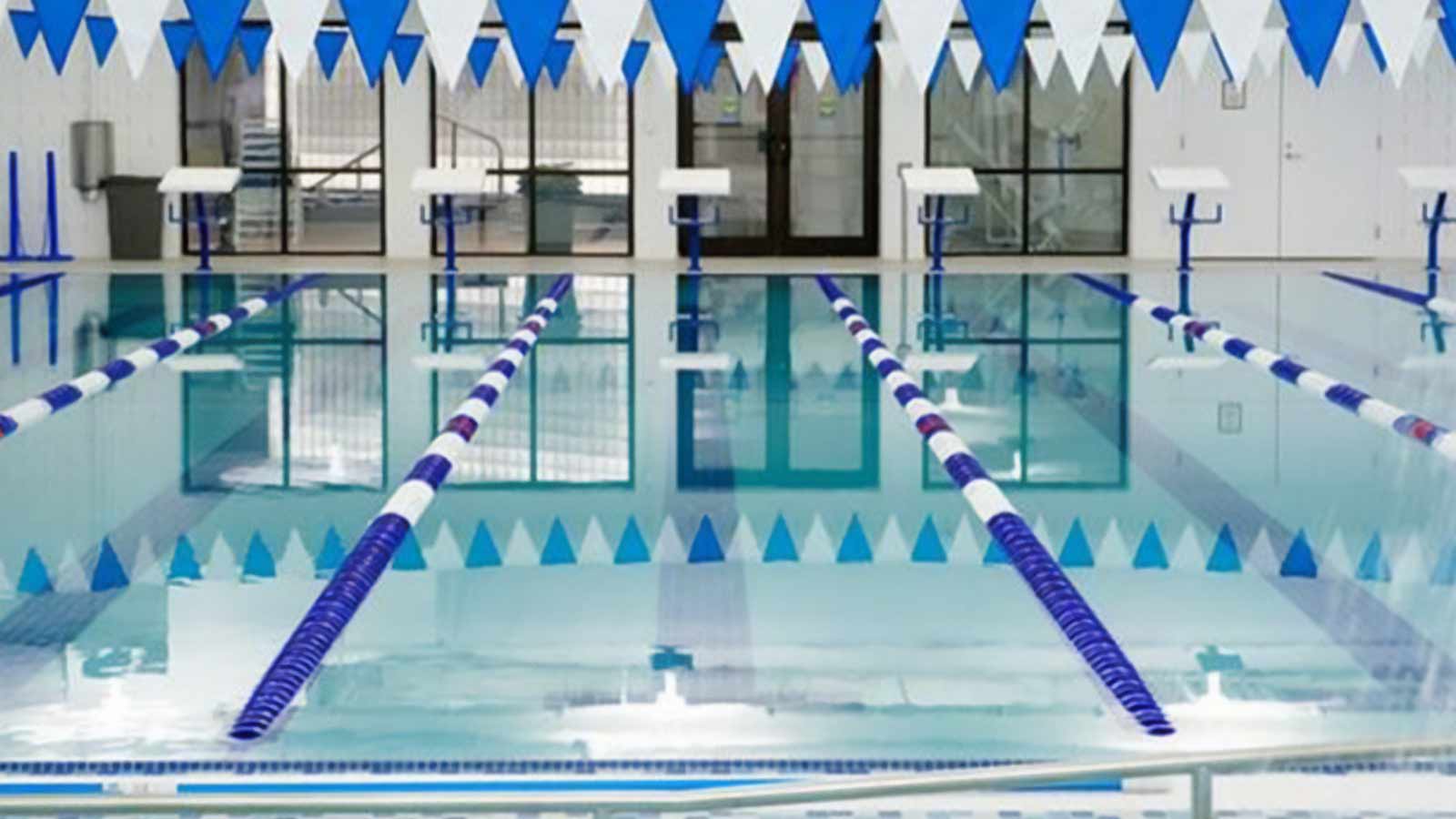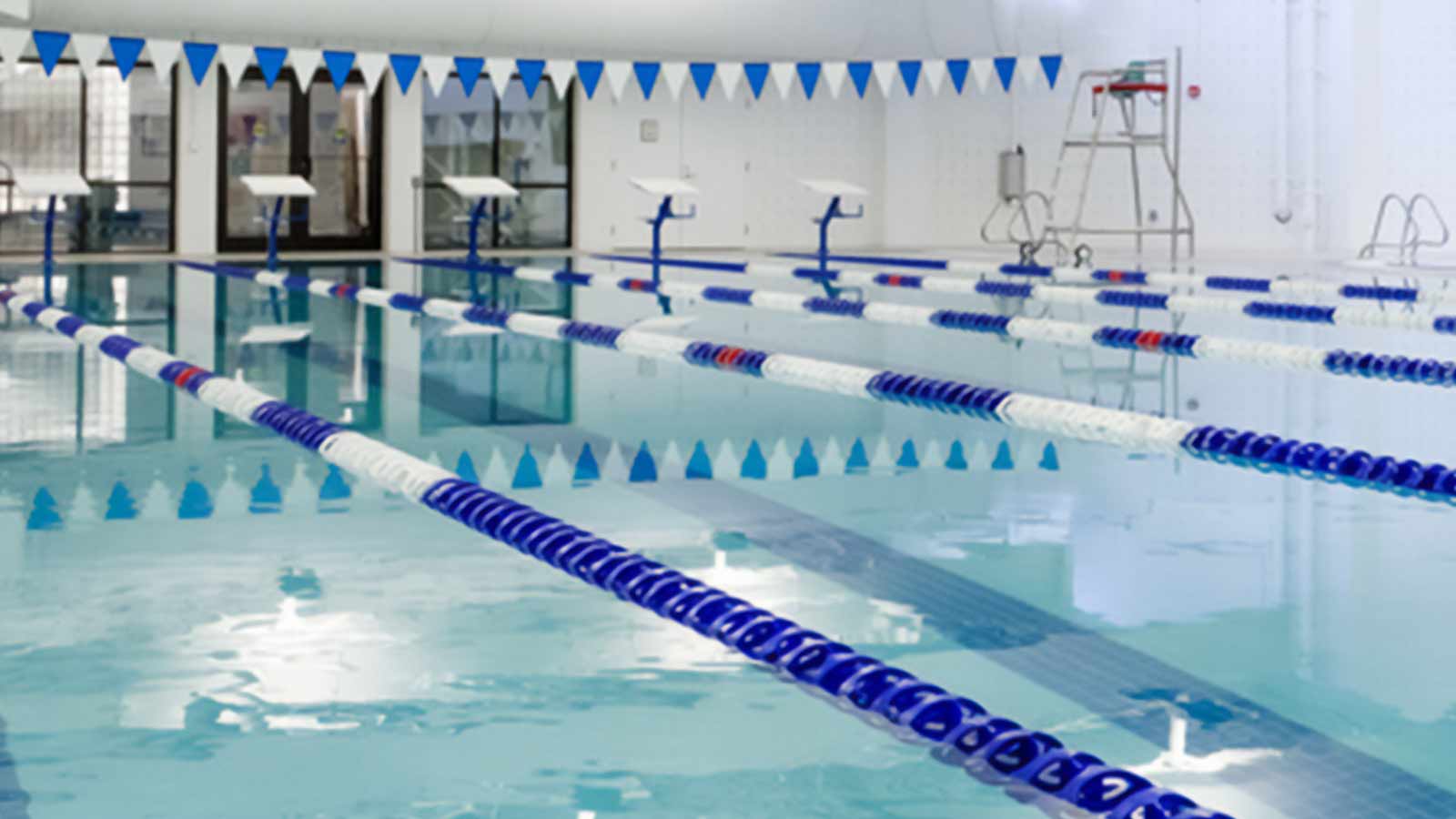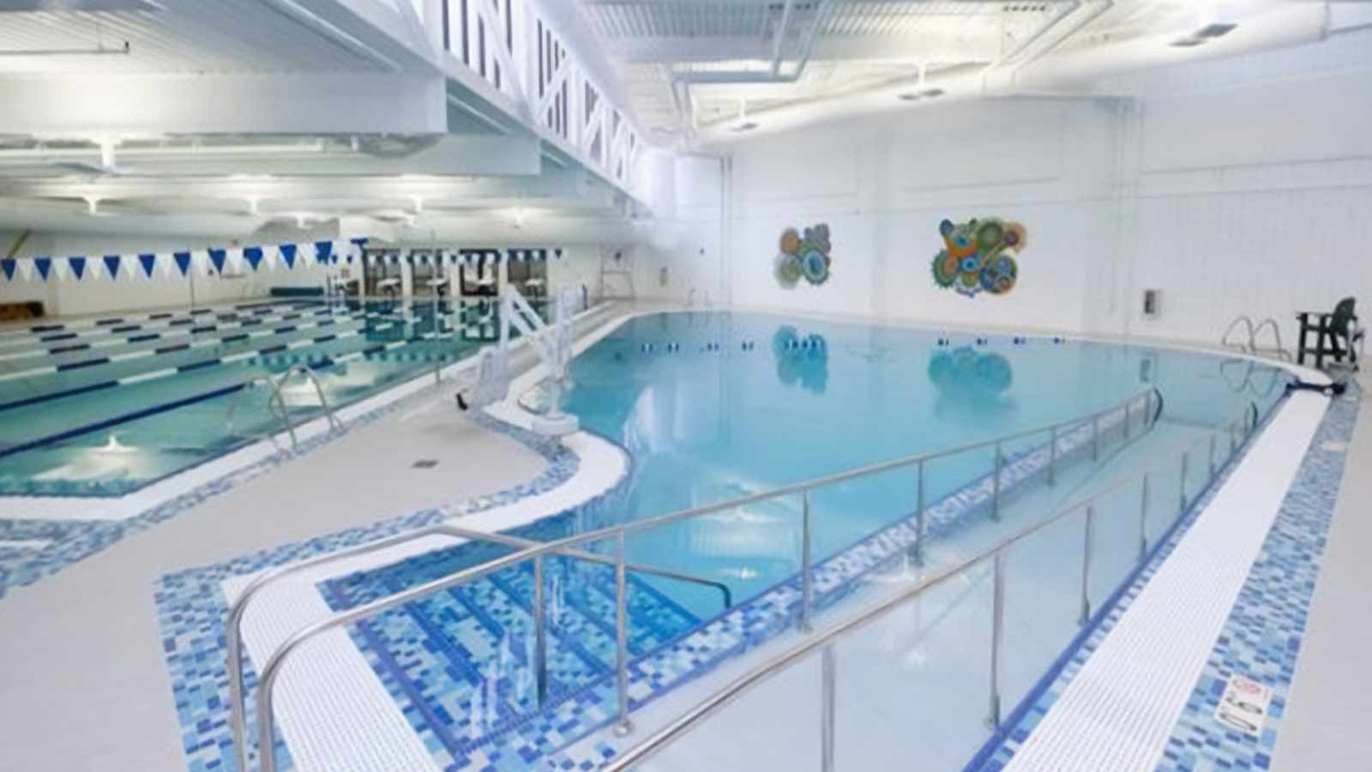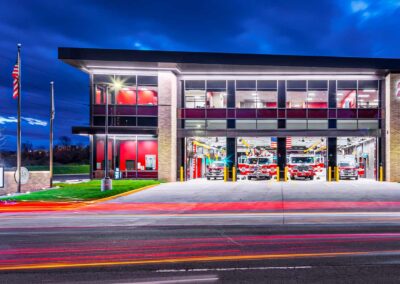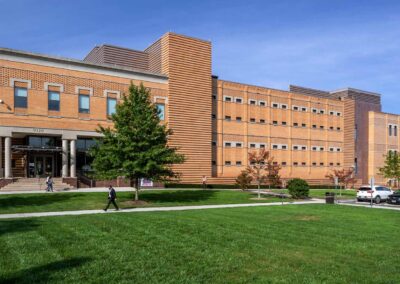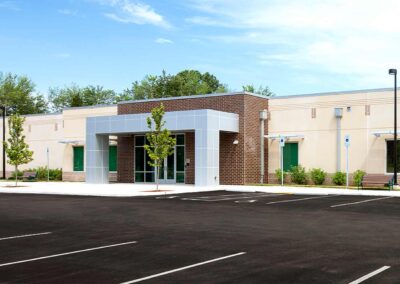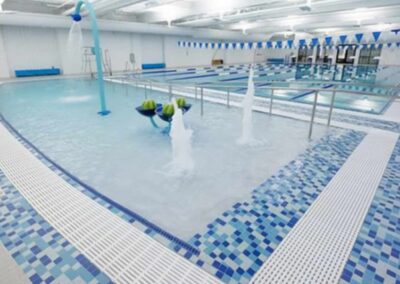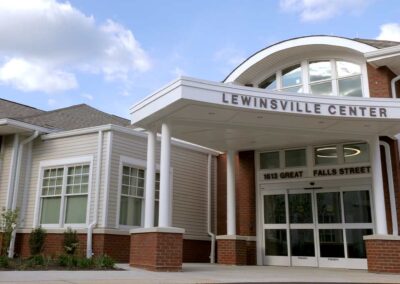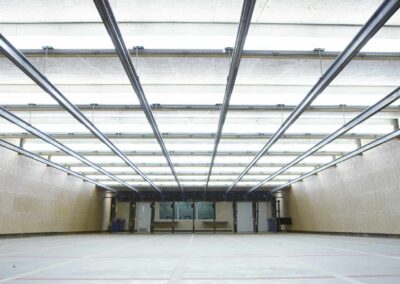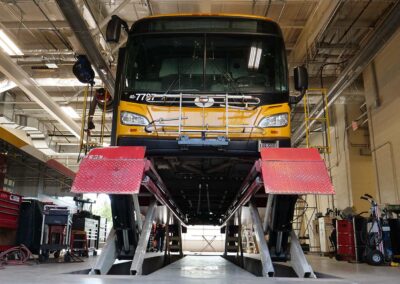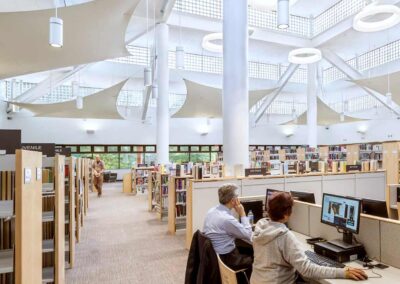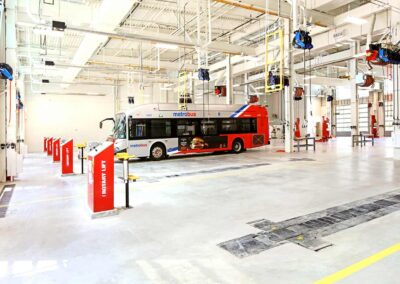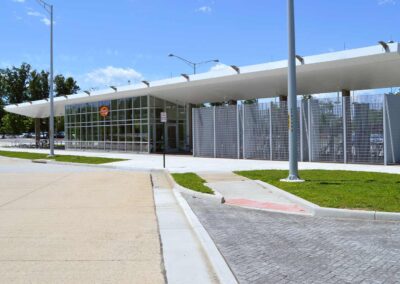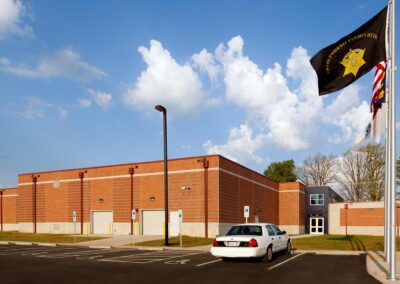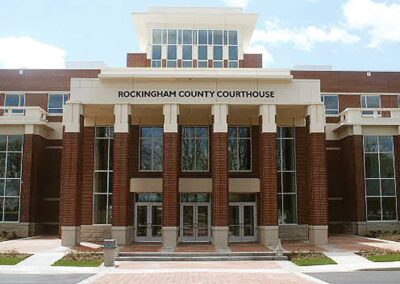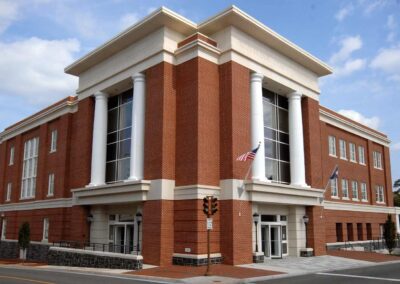Reston Community Center Aquatics Facility
The RCC aquatics project involved the interior renovation of approximately 13,300sf of the popular Reston Community Center. It Included the demolition of the existing 4,800sf pool area and 5,750sf of the perimeter deck area, and the construction of two new separate pools: one lap pool and one therapy pool, totaling 1,779sf of new water surface area. The project also included the replacement of plumbing, mechanical and electrical systems within the aquatics facility, replacement of the roof over the aquatics area, as well as upgrades to the building’s interior finishes. Branch Builds’ thoughtful scheduling allowed for the Community Center Building to remain in operation during renovations.
PROJECT DETAILS
|
Location: |
Fairfax, Virginia |
|
Owner: |
Fairfax County DPWES |
|
Architect: |
RRMM Lukmire Architects |
|
Size: |
13,300sf |
|
Delivery: |
Design-Bid-Build |
