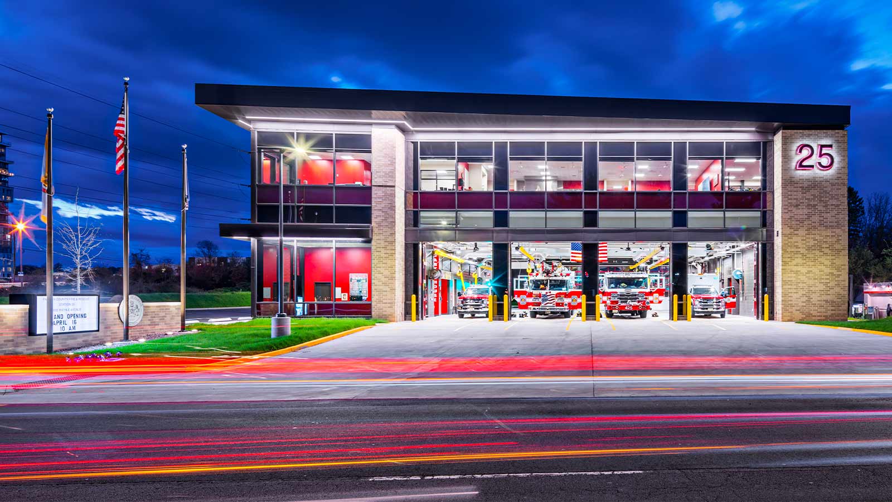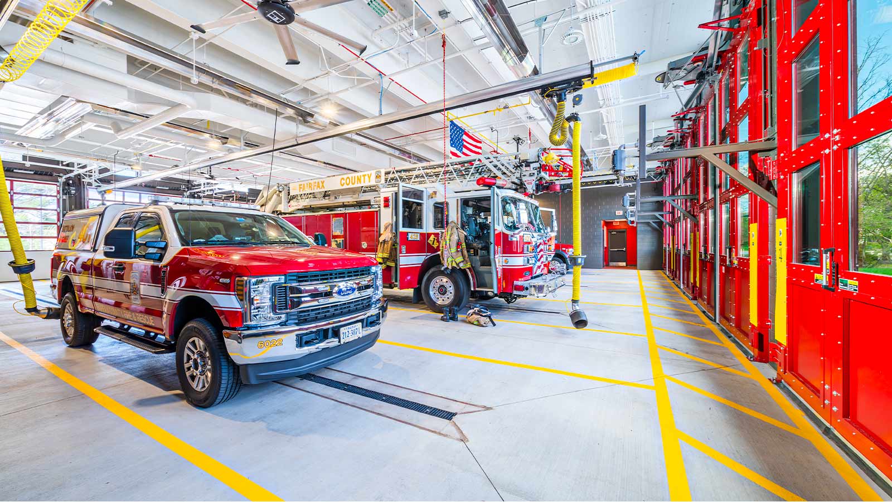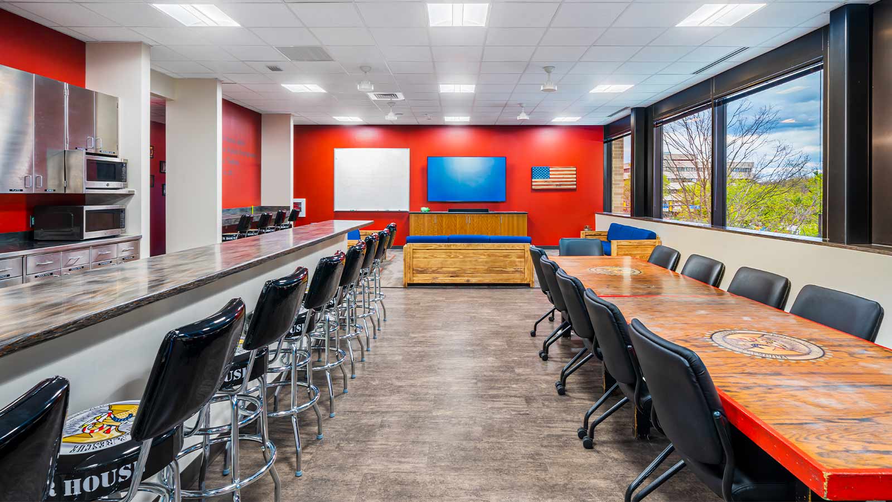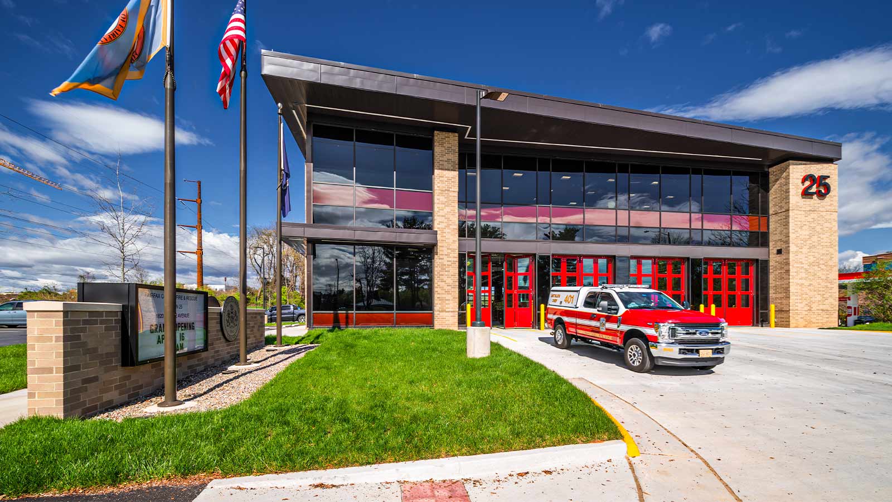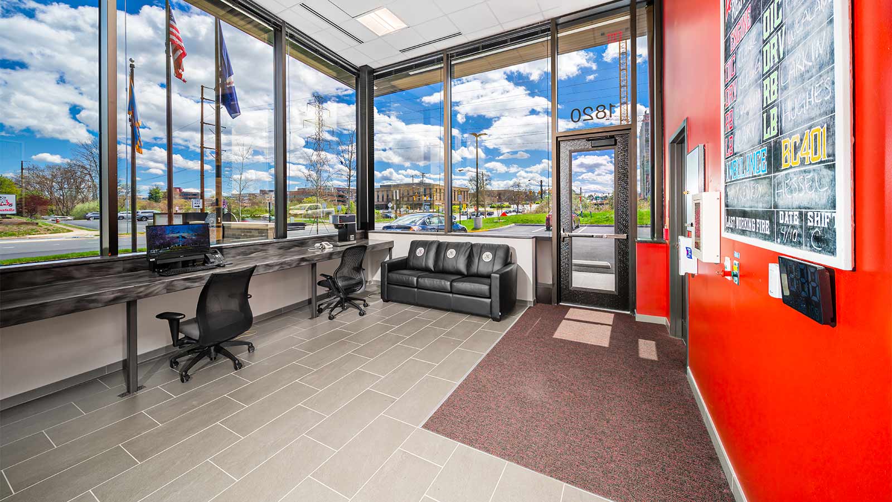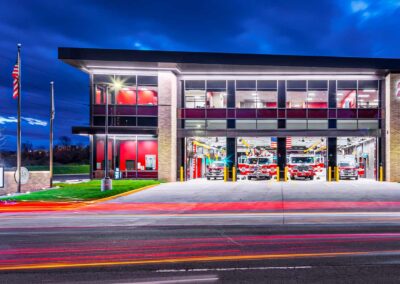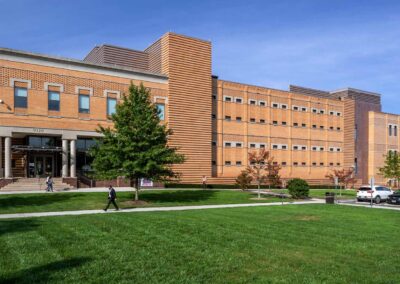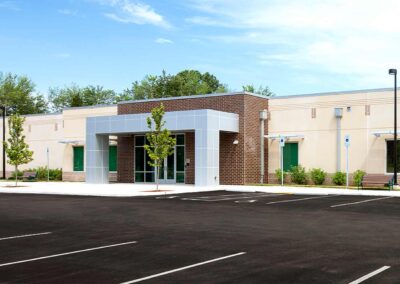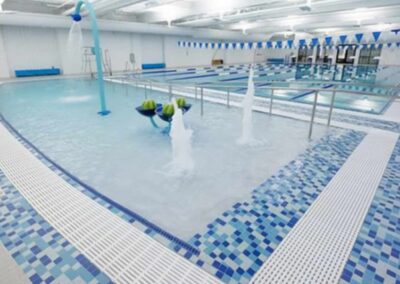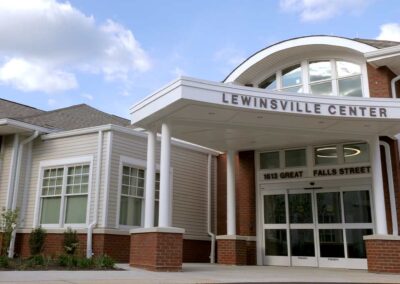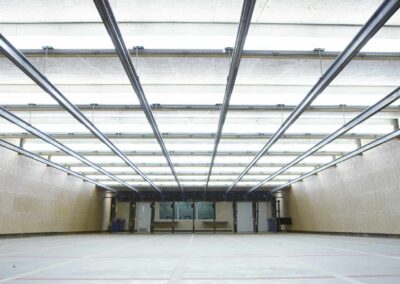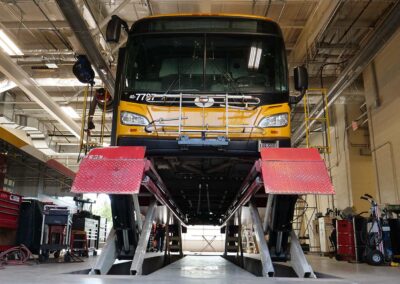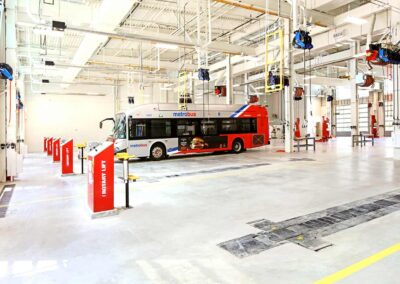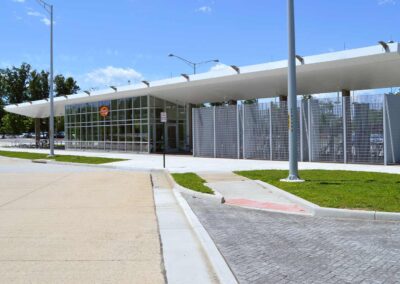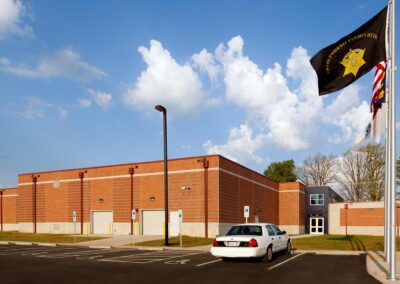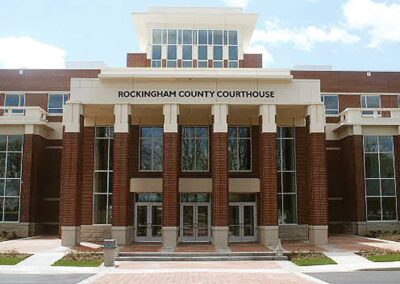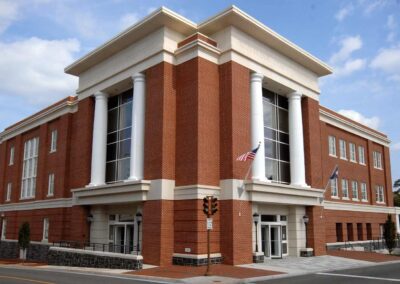Reston Fire Station No. 25
Reston Fire Station No. 25 is a new 17,150sf fire station designed to replace the existing 7,750sf station. The existing station, a 2½ bay structure designed in 1972, has become undersized and contains inadequate critical infrastructure and support functions to meet the needs of the expanding department and the community it serves.
The new facility is designed as a 4-bay station with accommodations for up to 20 fire fighters per shift and six apparatus equipment, including a future engine and medic. The new building expands support function through updated gear lockers, shop and storage rooms, control room, and lobby – all connected and easily accessible to the first-floor apparatus bays. To meet the increased shift sizes, 41 parking spaces were required, thereby reducing the usable land for the building footprint, resulting in this two-story design. The living quarters, administrative offices, and bunk and locker rooms were programmed above the apparatus bays along the second floor of the facility.
The station is targeting LEED Silver certification. Sustainable design strategies include site selection, water use reduction, regional materials, recycled content materials, low VOC interior finishes and Photovoltaic panels.
2023 APWA Mid-Atlantic Chapter Project of the Year
PROJECT DETAILS
|
Location: |
Fairfax, Virginia |
|
Owner: |
DPWES Building Design and Construction Division |
|
Architect: |
LeMay Erickson Willcox |
|
Size: |
17,150sf |
|
Delivery: |
Design-Bid-Build |
