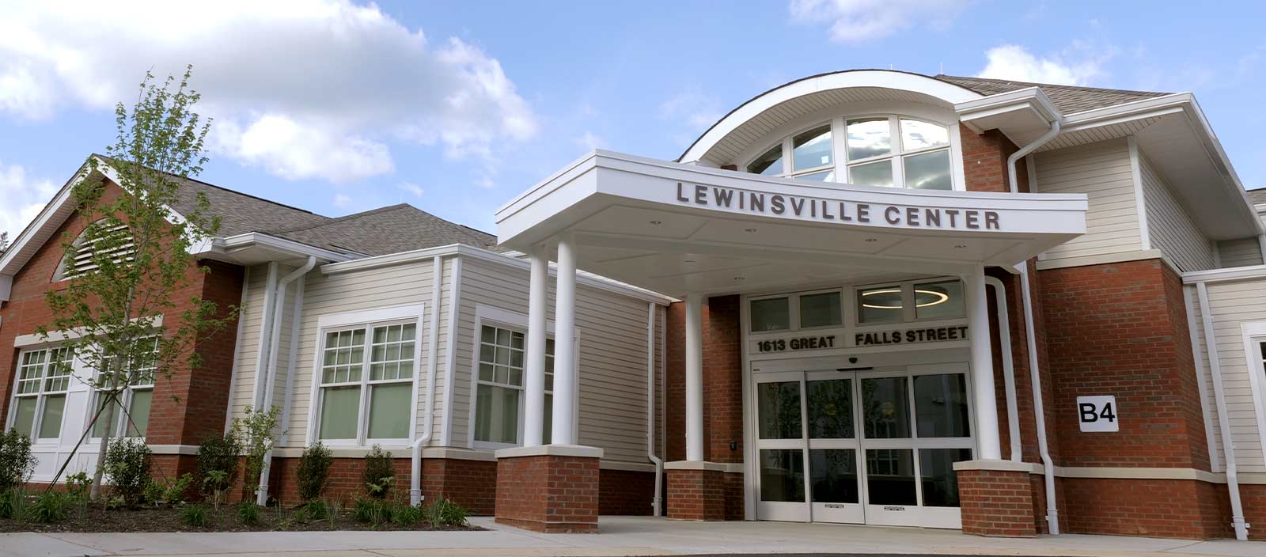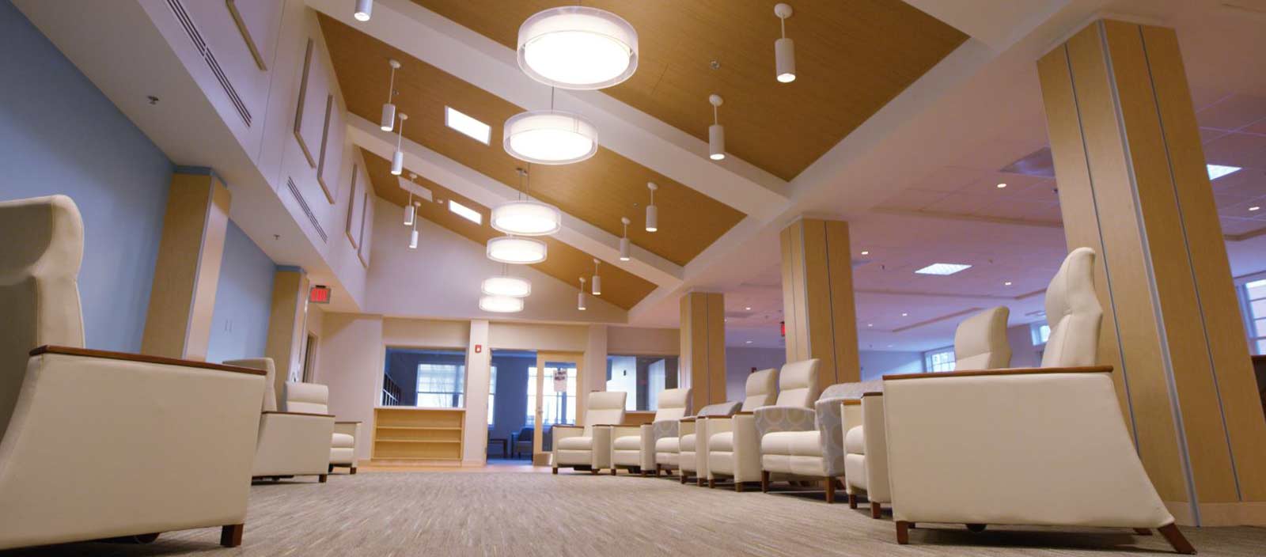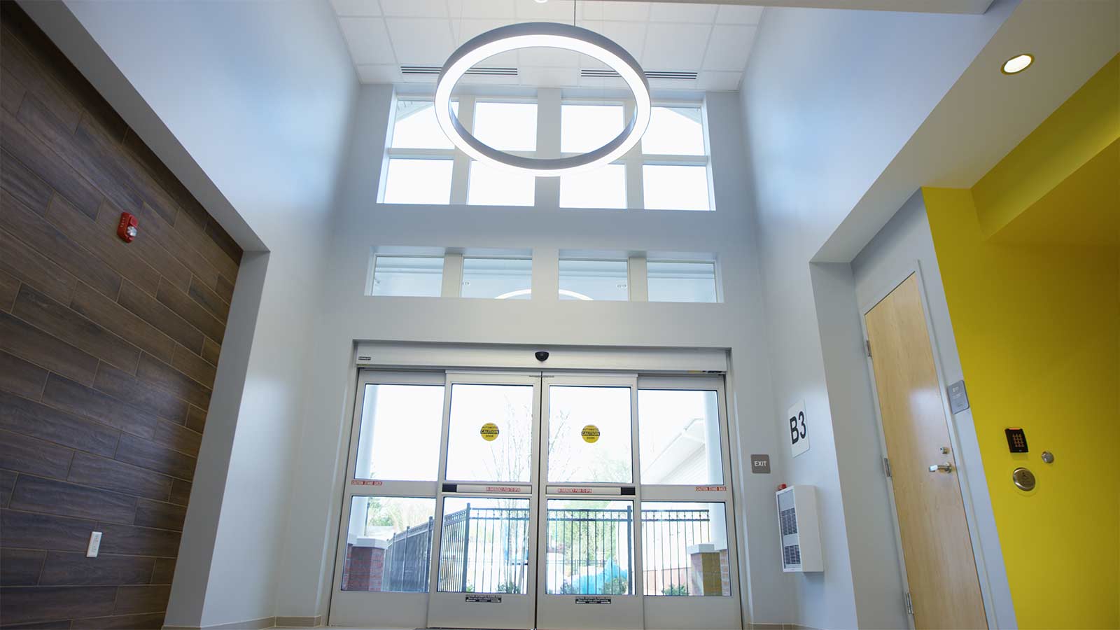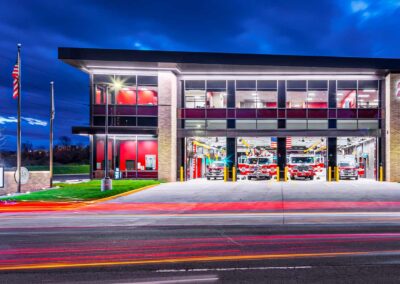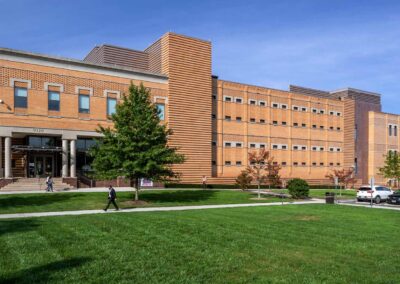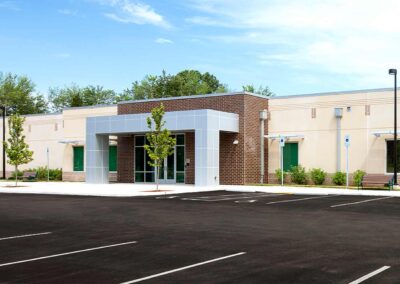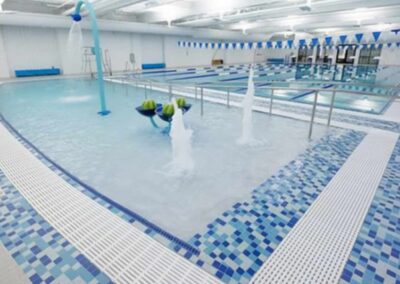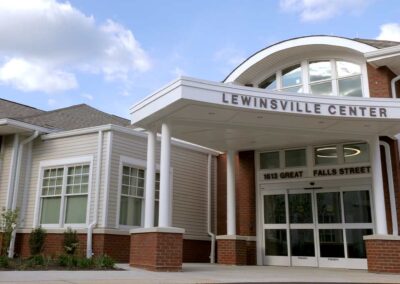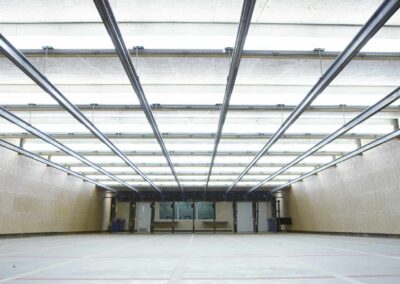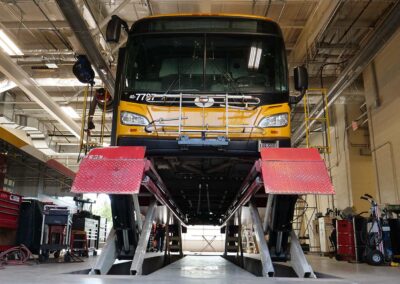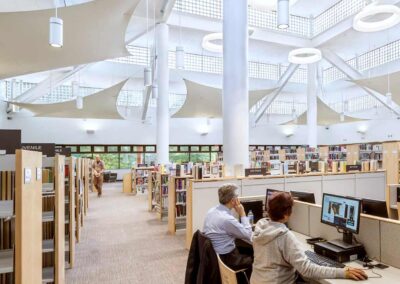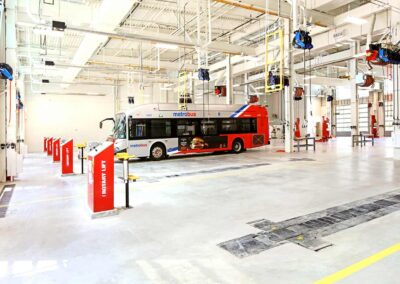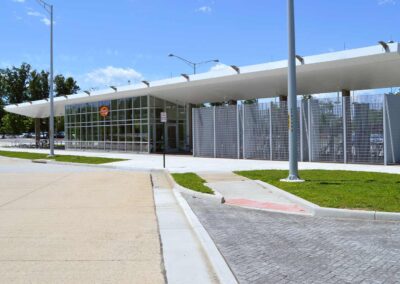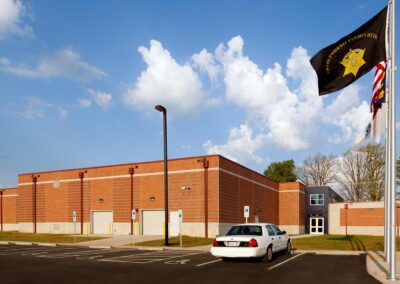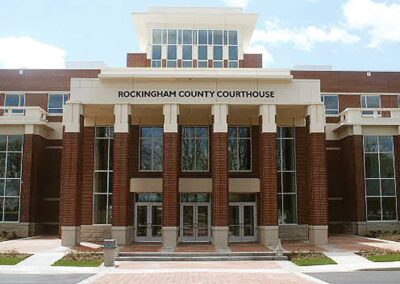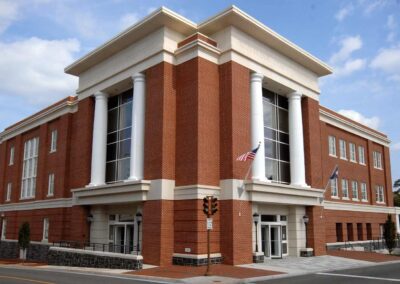Lewinsville Intergenerational Center
The new 32,000-square-foot Lewinsville Intergenerational Center was a unique multi-use facility project which included a senior center, an adult day care center, and two separate child care centers. This facility is a single, wood-frame structure with a traditional façade of brick and siding, asphalt shingle roof and included the following components: fitness room, game/billiards room, large multi-purpose room, art room, café & dining room, kitchenette, conference room, and staff offices. The project achieved LEED Silver certification, and the team received a Fairfax County Department of Public Works and Environmental Services Award of Excellence for Building Design and Construction.
PROJECT DETAILS
|
Location: |
Fairfax, Virginia |
|
Owner: |
Fairfax County DPWES |
|
Architect: |
G&P |
|
Size: |
32,000sf |
|
Delivery: |
Design-Bid-Build |
