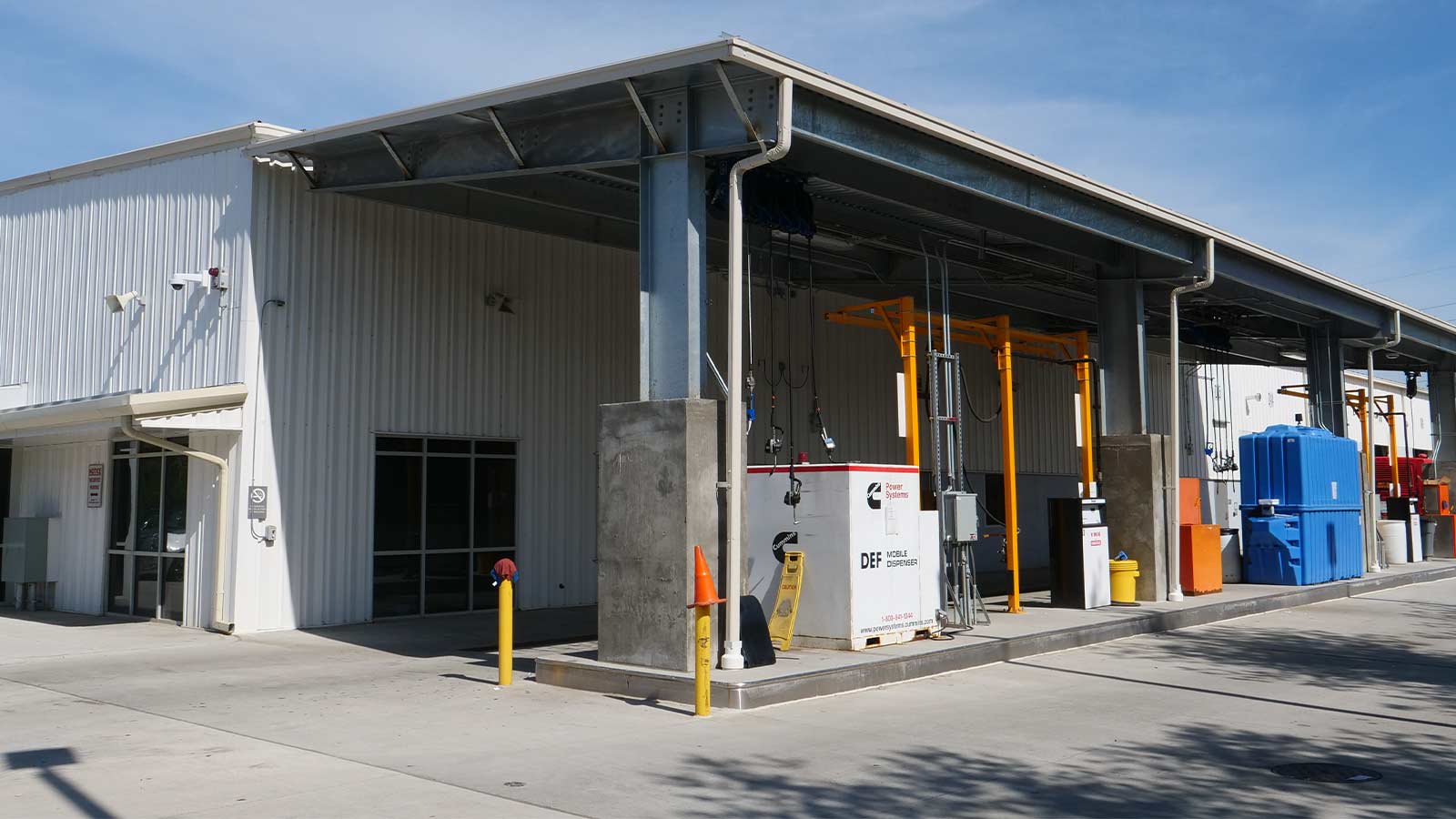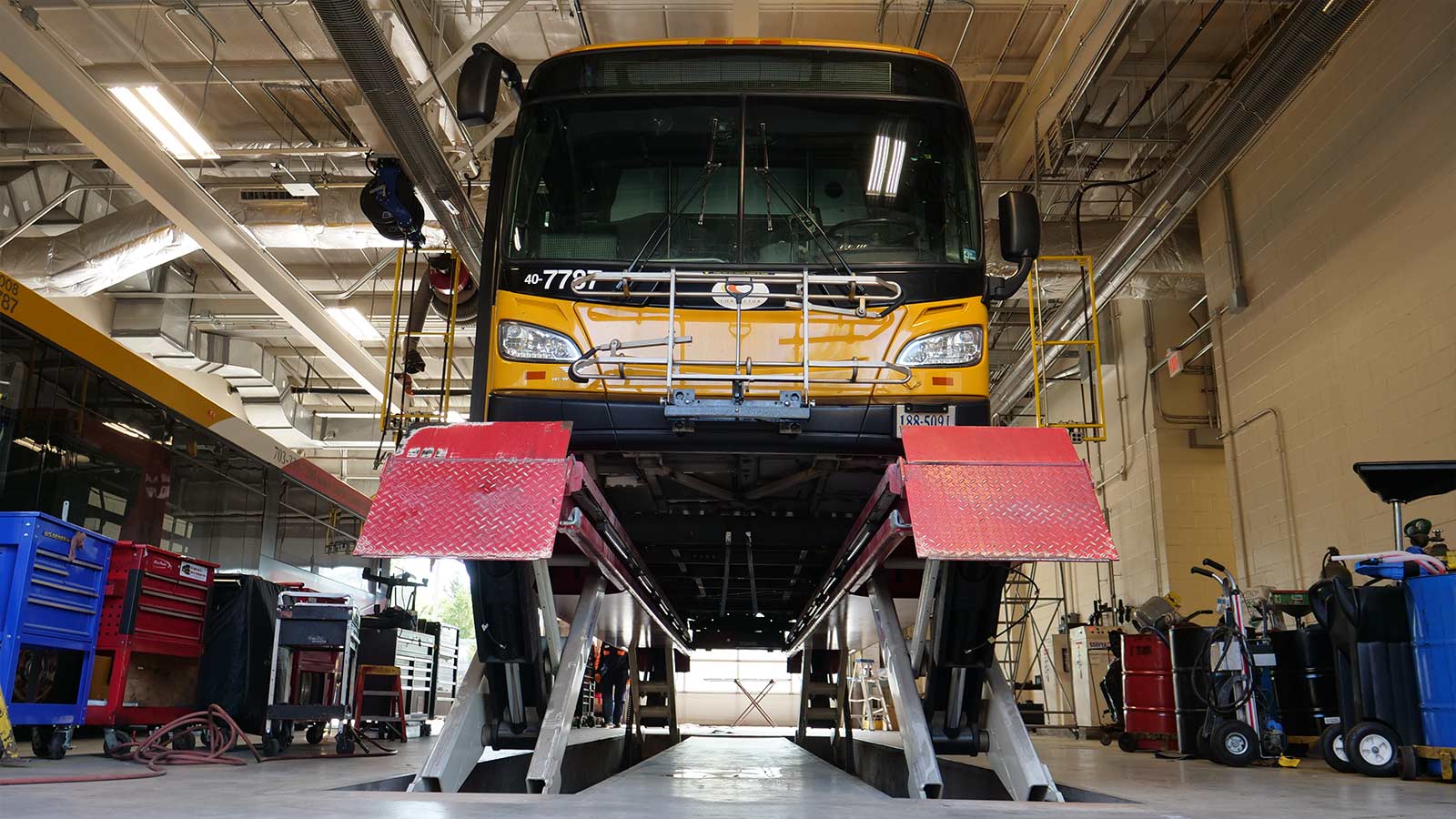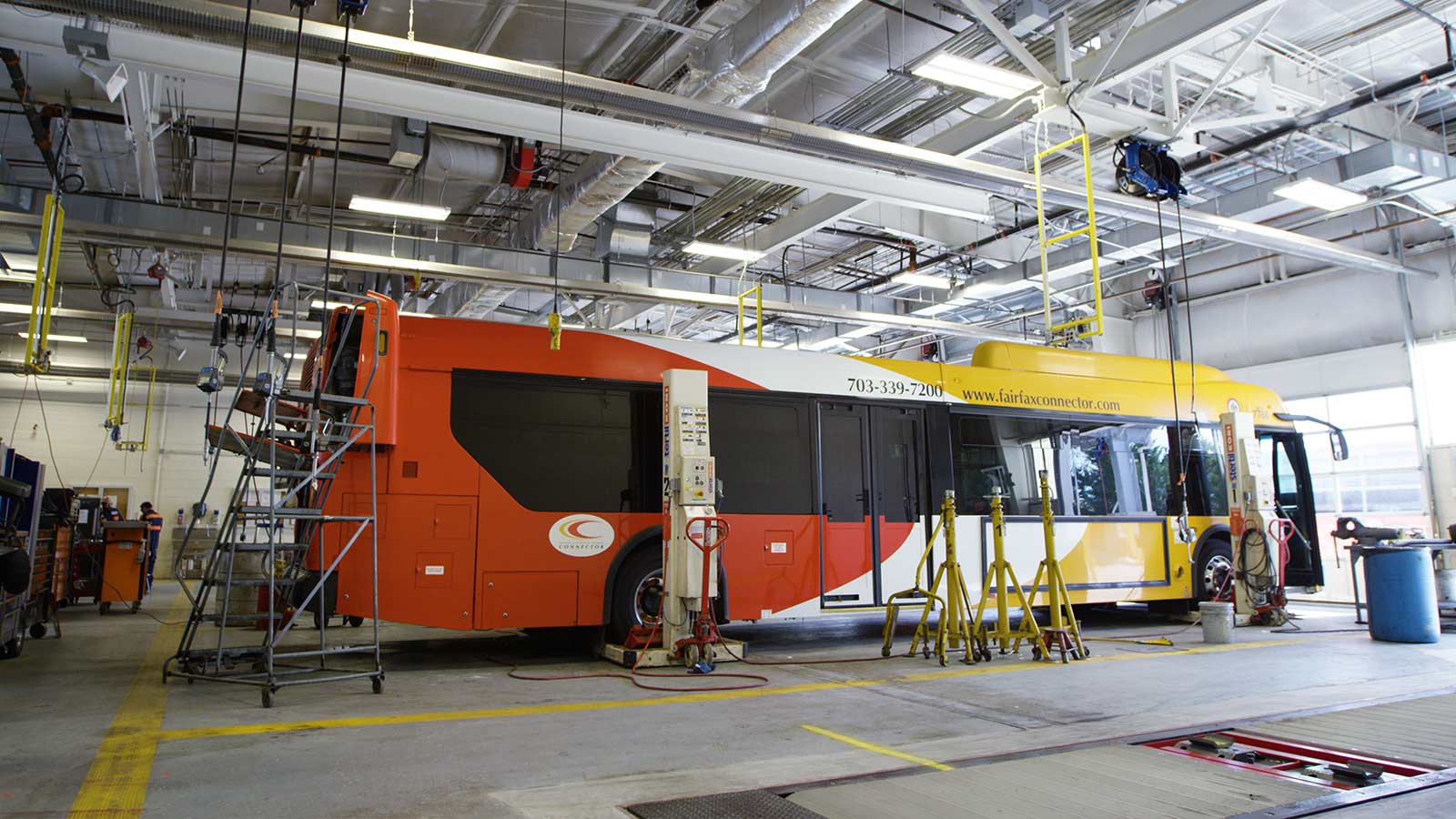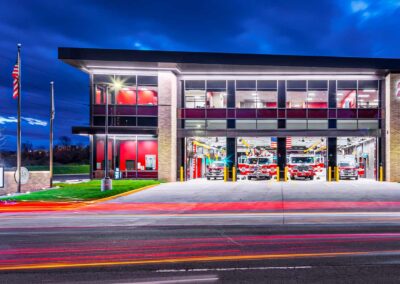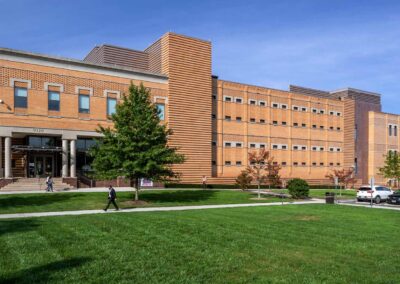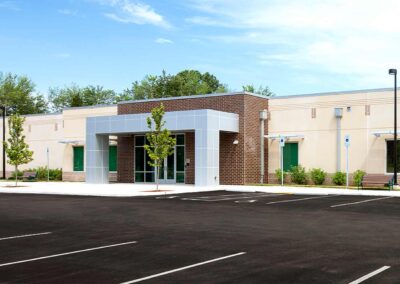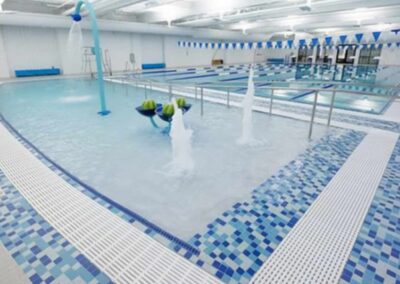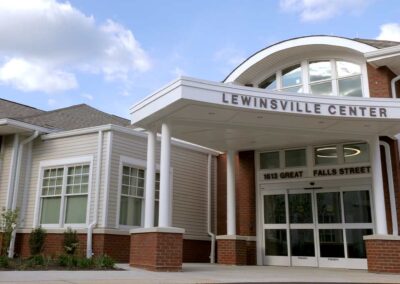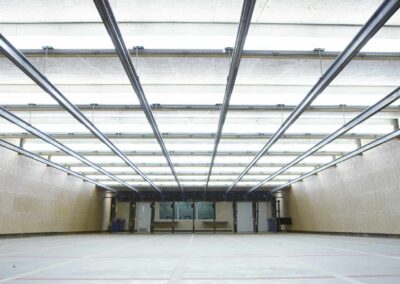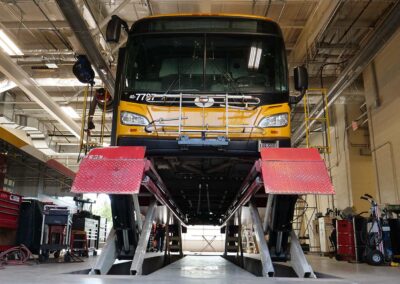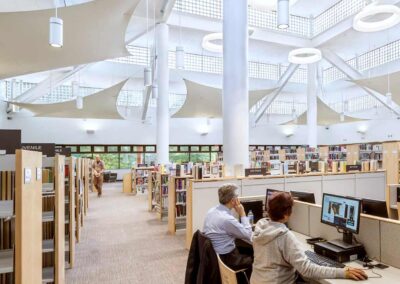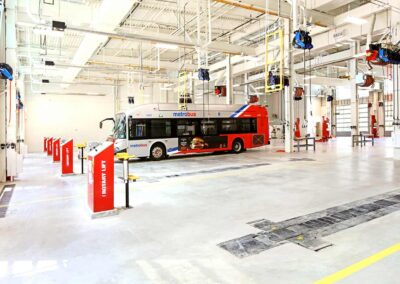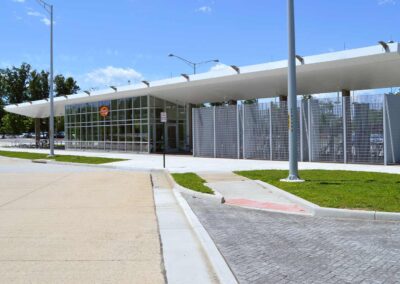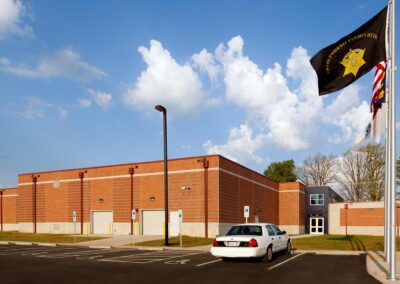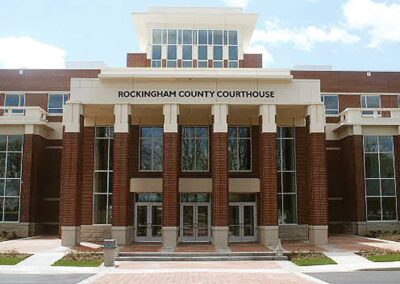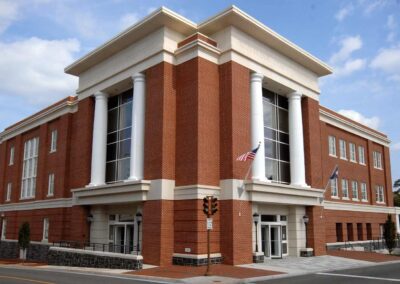Fairfax Connector
Reston/Herndon Bus Garage
The multi-phase renovation of the Fairfax Connector, Reston-Herndon Bus Operations Facility provided functional/efficiency improvements to the existing facility. The first phase reconfigured existing maintenance bays and enclosed space formerly used as dry exterior storage to relocate the chassis and bus wash functions, relocation/reconfiguration of maintenance bays, provide new enclosed parts storage space—with automated equipment for inventory/access–and improve the amenities for the vehicle maintenance staff. Work in the first phase includes extensive wall and concrete floor slab demolition, placement of steel for overhead equipment, overhead coiling doors, installation of wash equipment, masonry to enclose the former dry storage area and enclosure of façade openings no longer required along with below grading plumbing and new concrete floor slabs.
The first phase creates space to be reconfigured in the second phase a portion of which will be relocated and accessorized maintenance bays along with adding space to and renovating the existing office function to provide an improved drivers lounge, private offices, training/conference rooms and relocation of the dispatch. Additional work to the building includes providing new windows/window openings, repair and/or replacement of the existing metal building façade along with closing openings that are to be abandoned.
Along with the building renovations Branch will be making site improvements including new stormwater management and reconfiguring of the parking and bus storage areas to allow for better movements on what is a somewhat tight site.
PROJECT DETAILS
|
Location: |
Fairfax, Virginia |
|
Owner: |
Fairfax County, DPWES |
|
Architect: |
Michael Baker, Jr. Inc. |
|
Size: |
24,140sf |
|
Delivery: |
Design-Bid-Build |
