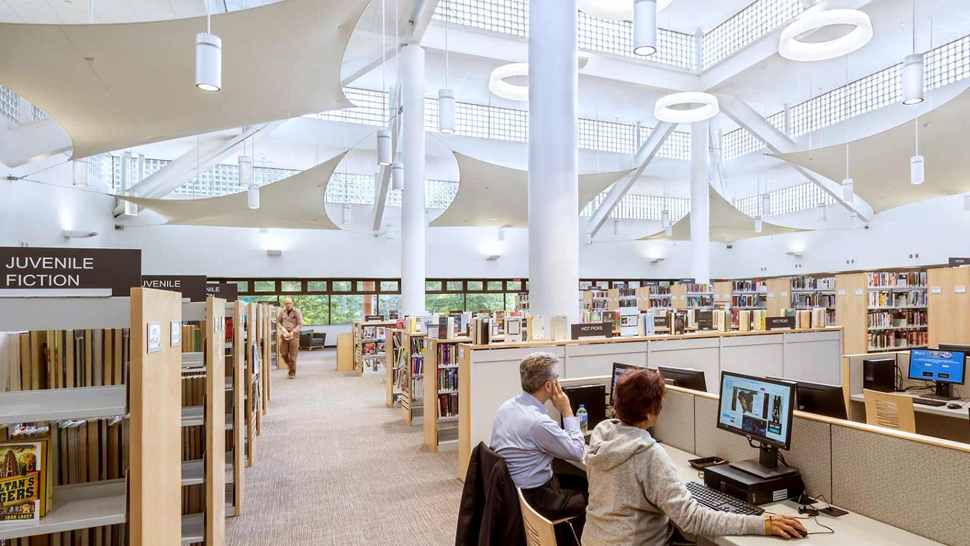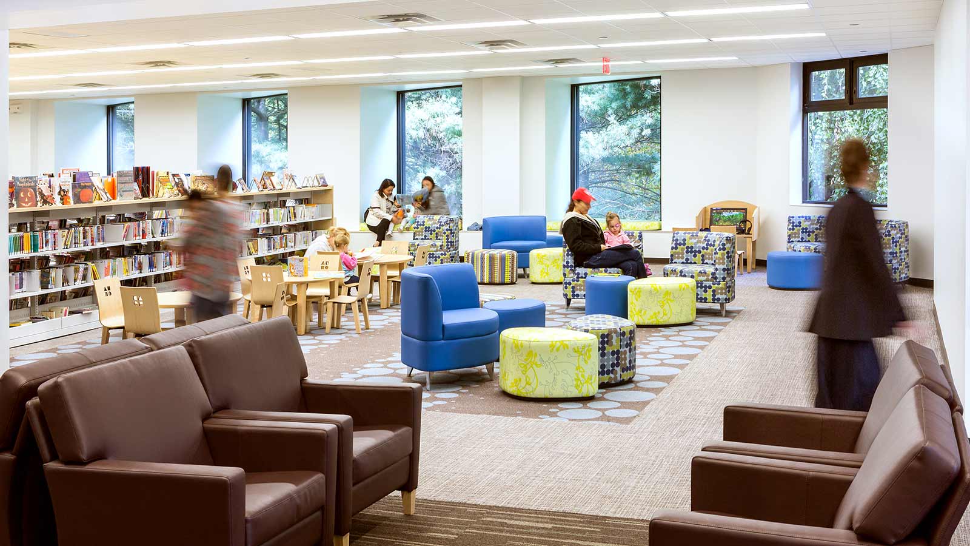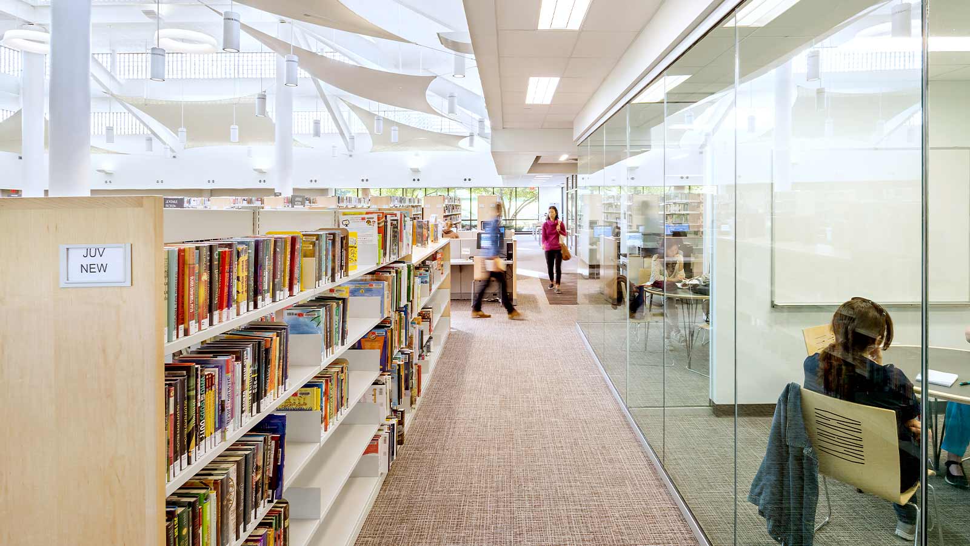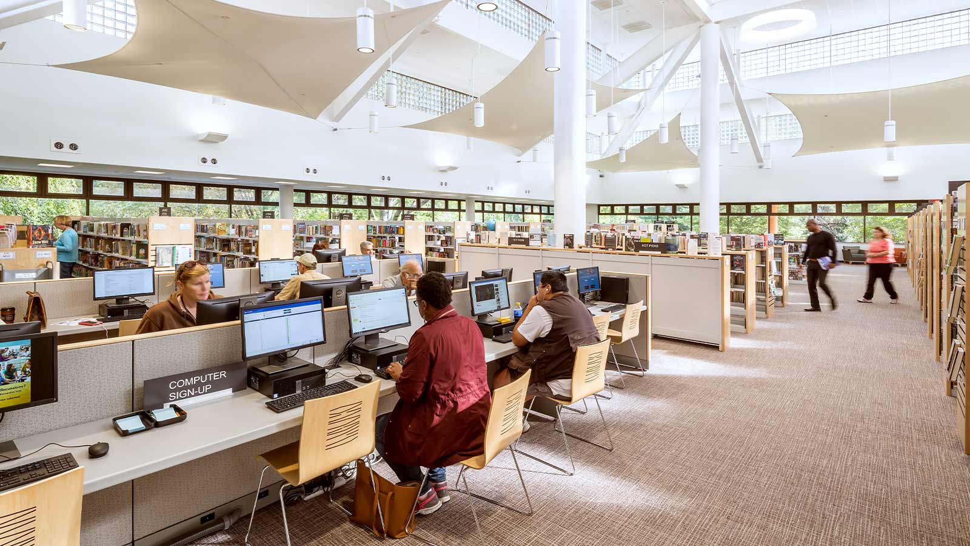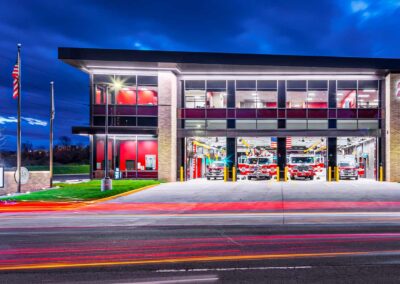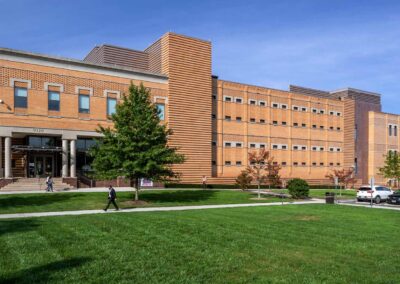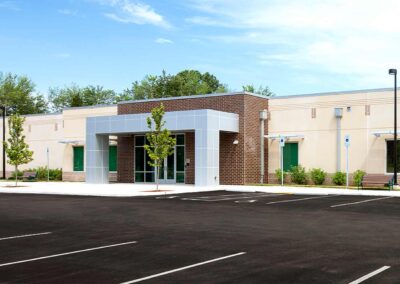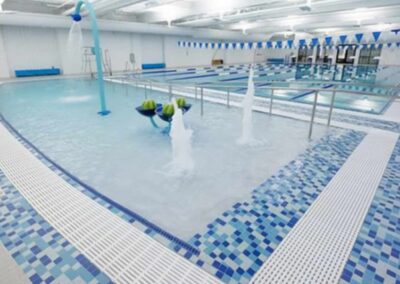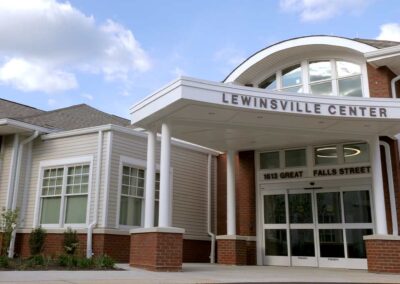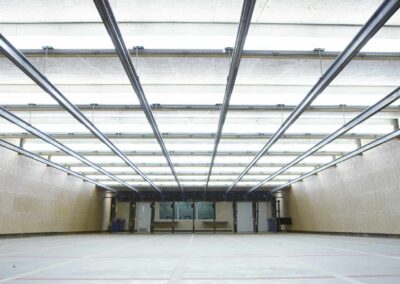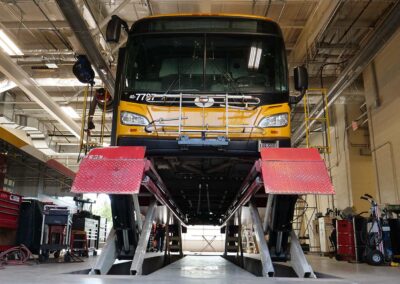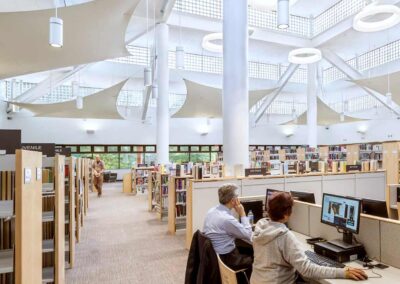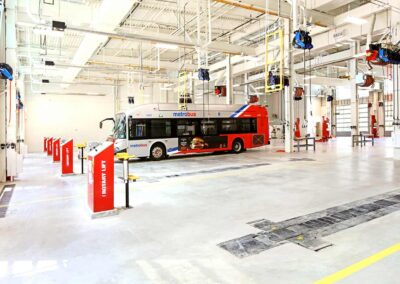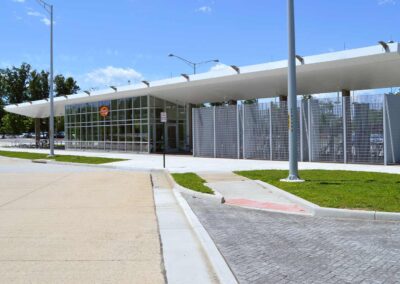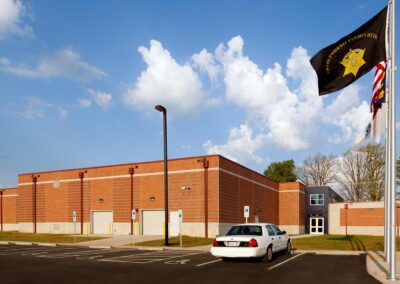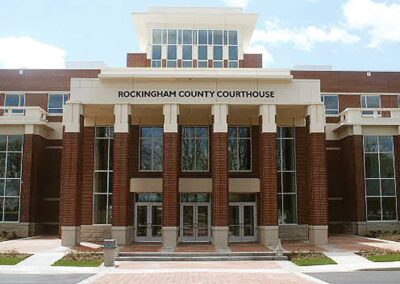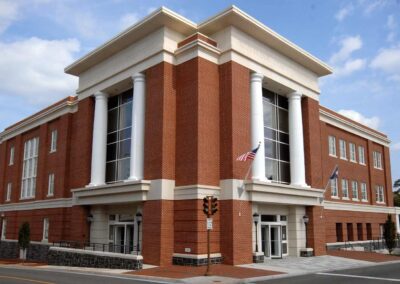Tysons-Pimmit Regional Library
Originally constructed in 1985, the Tyson Pimmit Regional Library had not been renovated since it’s opening. The library was temporarily closed to facilitate the project, which included significant interior demolition of partitions, finishes and MEP systems, along with selective demolition of storefront and window systems. Working from a virtual clean slate, the finished product more efficiently uses the space and provides the latest in technology to serve the needs of today’s patrons.
Designed and constructed to LEED Silver standards, the completed building has new mechanical and electrical systems, with highly efficient equipment that includes automatic and/or motion sensing controls. The latest in high-tech communications systems were installed including WiFi systems, gaming systems for the teenager section and screencasting capabilities for the multi-purpose room. Perhaps the most distinctive feature of the renovation is the large hanging sails in the naturally lit Main Reading Room, providing relief from light glare and heat while breaking up the volume of the vaulted ceiling.
The Branch team received from the Fairfax County Depart of Public Works and Environmental Services, the 2017 Award of Excellence for Building Design and Construction, for our work on the project.
PROJECT DETAILS
|
Location: |
Falls Church, Virginia |
|
Owner: |
The Board of Supervisors, Fairfax County, VA |
|
Architect: |
Ritter-Norton Architects |
|
Size: |
24,521sf |
|
Delivery: |
Design-Bid-Build |
RELATED EXPERTISE
RECOGNITION & AWARDS
Branch was recognized with an “Award of Excellence for Building Design & Construction” by Fairfax County’s Department of Public Works and Environmental Services for our outstanding performance on the project. – December 2017
