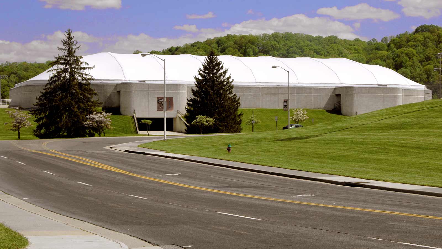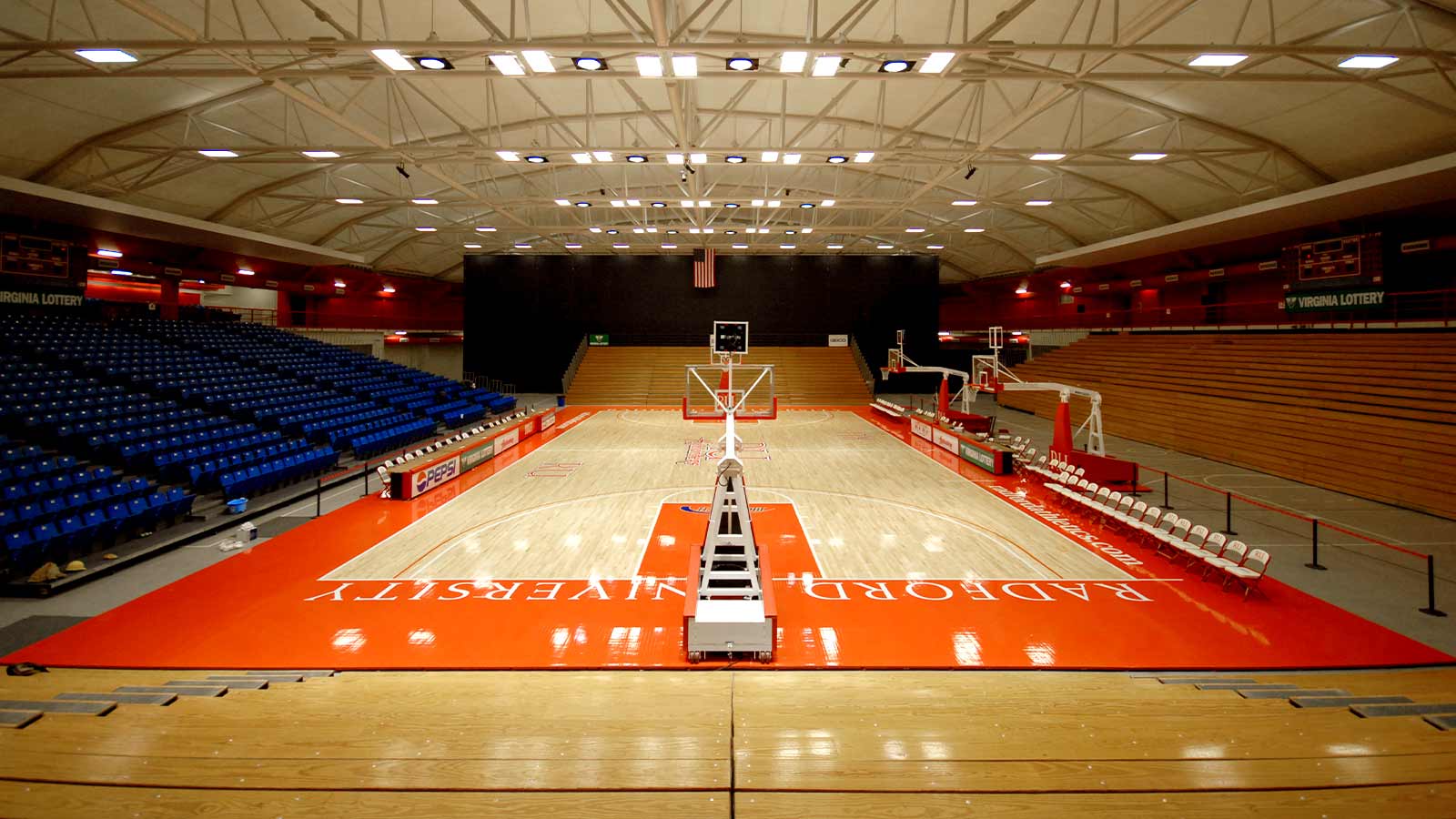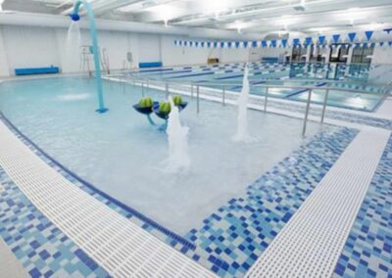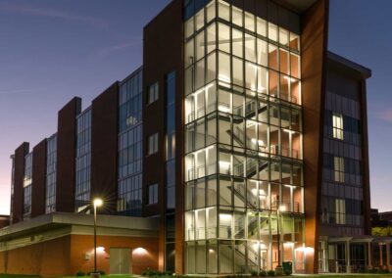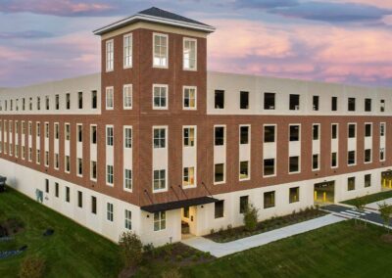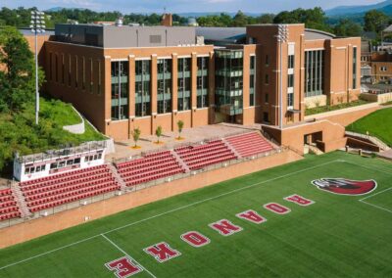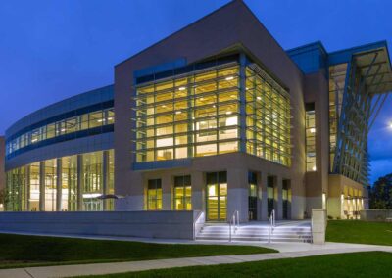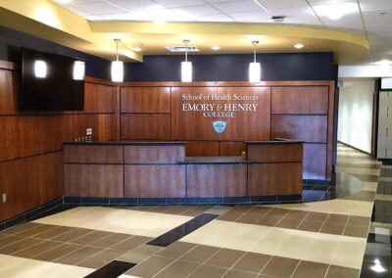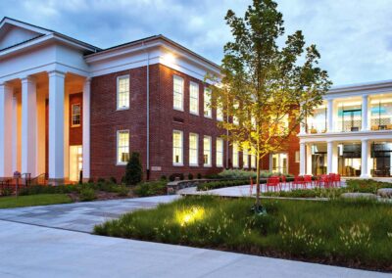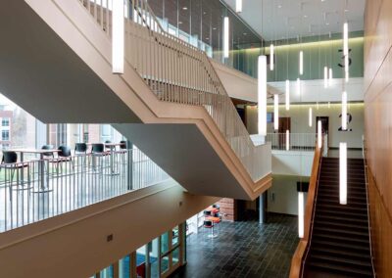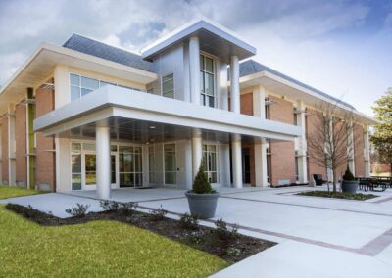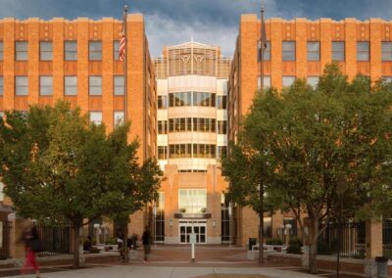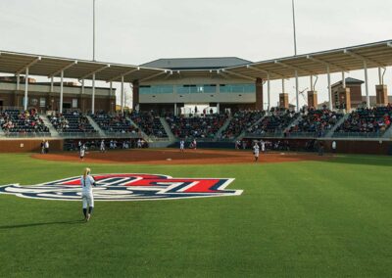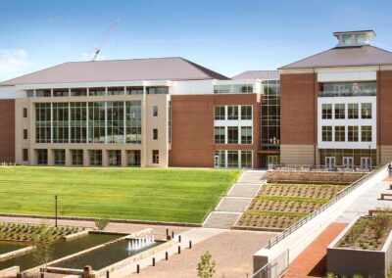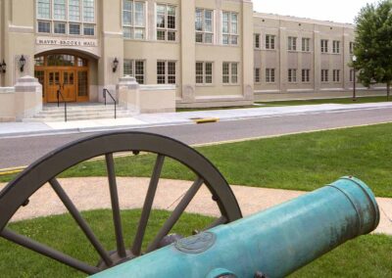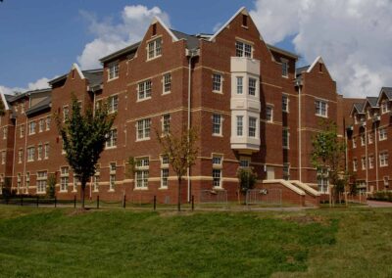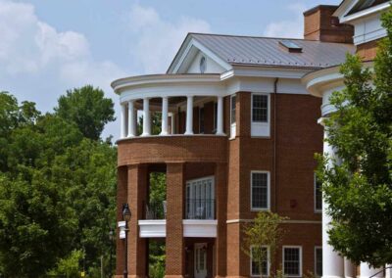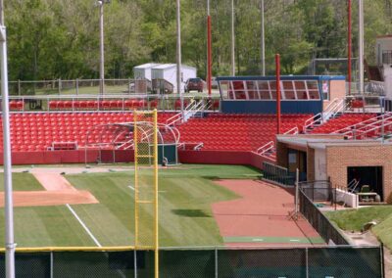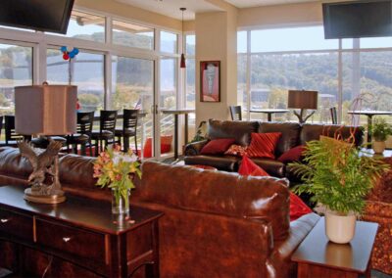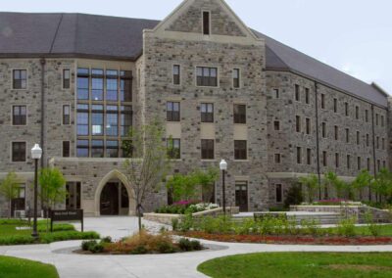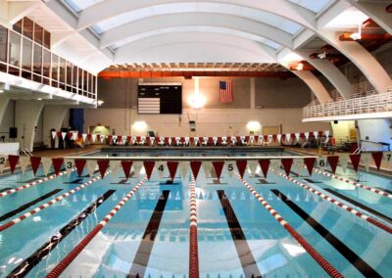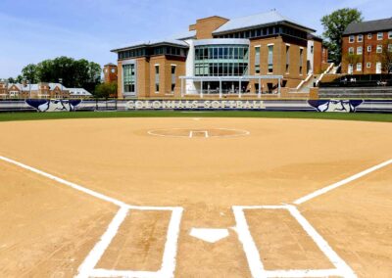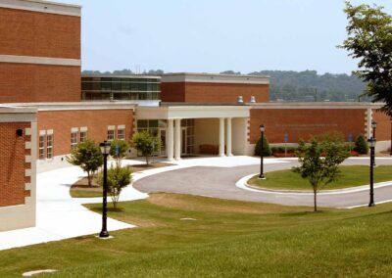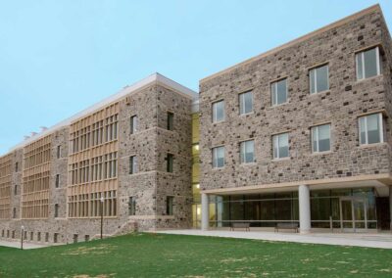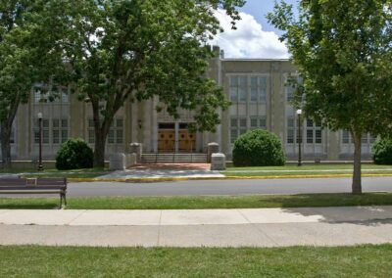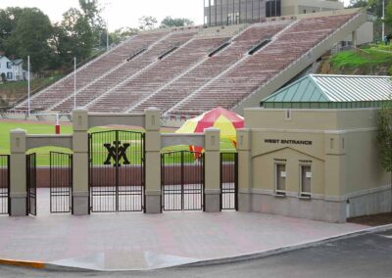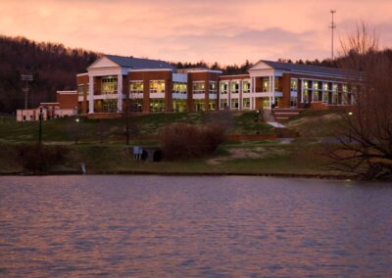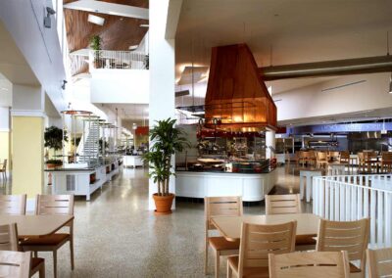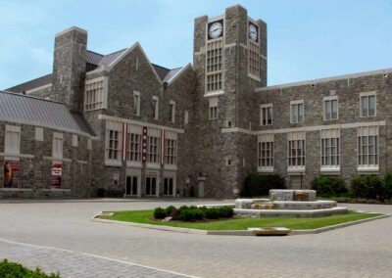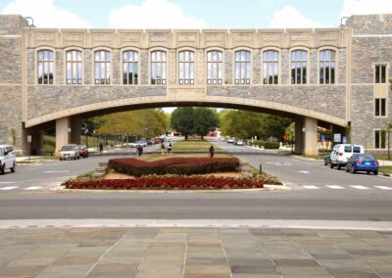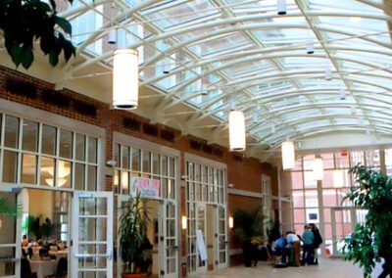Dedmon Center Renovations
The Dedmon Center, a versatile athletic complex opened in 1981 on the campus of Radford University, underwent a multi-million dollar renovation making it one of the premiere collegiate athletic facility in the Big South Conference and Mid-Atlantic region. Within the entire 110,000sf facility, Branch was responsible for the largest part of renovations, which included the 56,000sf sports arena and the replacement of the facilities’ air-supported fabric roof with a modernized fabric structure, supported by steel trusses. The new trusses span 186′ in length and are part of a roof system that was the first of its kind in the world. When replacing the air-supported roof, a new air conditioning and air circulation system was installed throughout the facility. The Dedmon Center seats approximately 4,000 spectators for major athletic events and accommodates as many as 5,000 for concerts and convocations. Other work components of the improved indoor athletic facility included a 1/6 mile jogging track, handball and racquetball courts, a free exercise room, a Nautilus weight room and a natatorium, featuring an eight-lane swimming pool.
PROJECT DETAILS
|
Location: |
Radford, Virginia |
|
Owner: |
Radford University |
|
Architect: |
Moseley Architects |
|
Size: |
110,000sf |
|
Delivery: |
CM@Risk |
