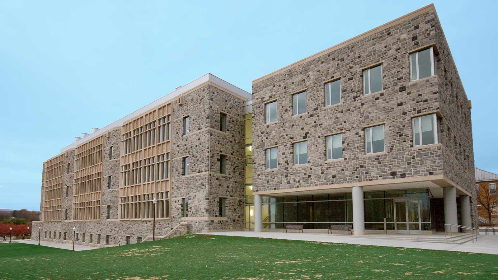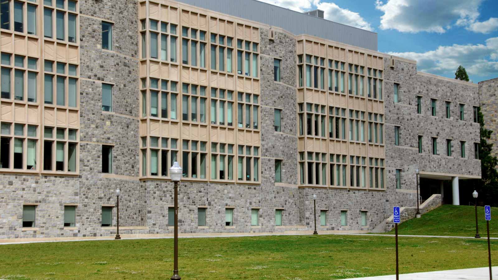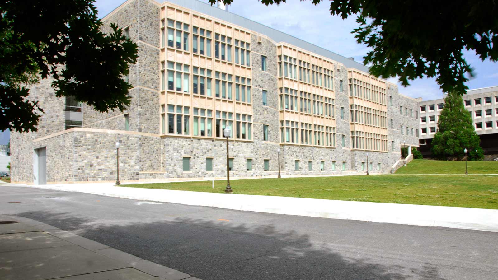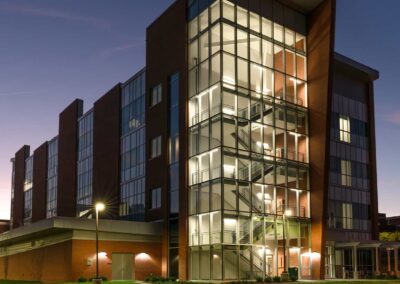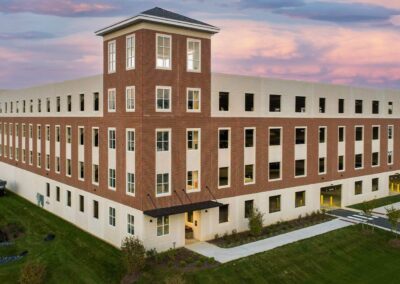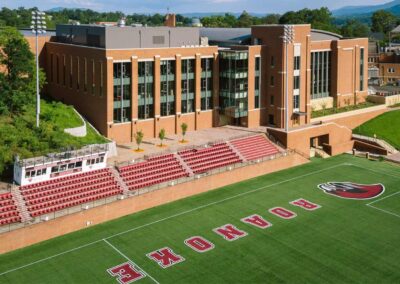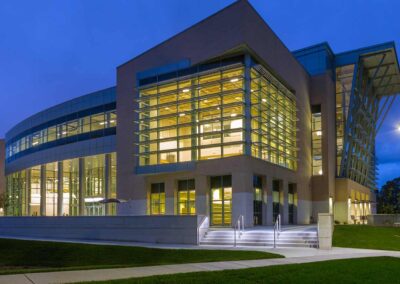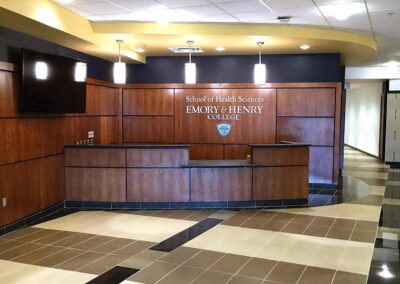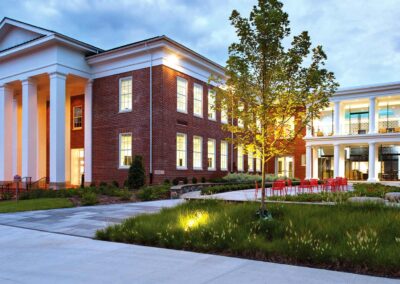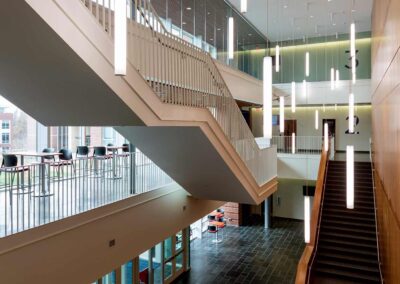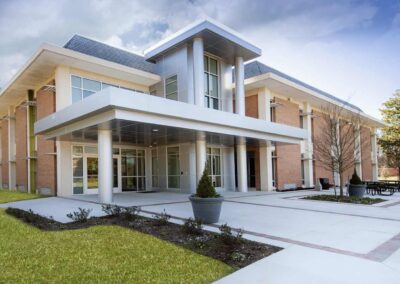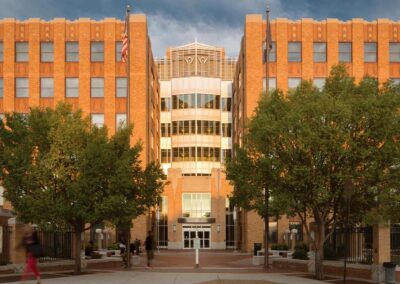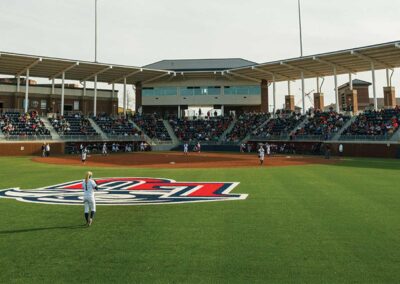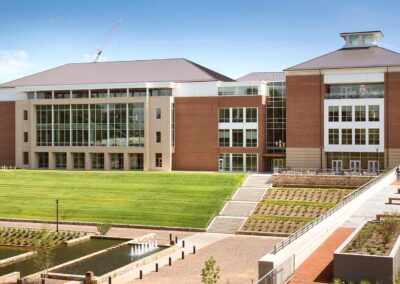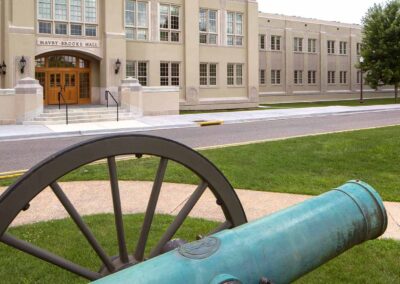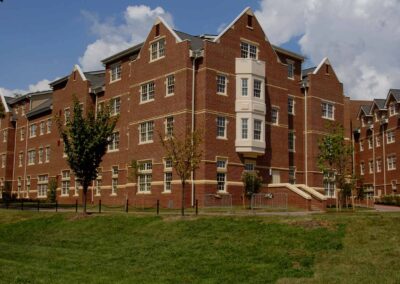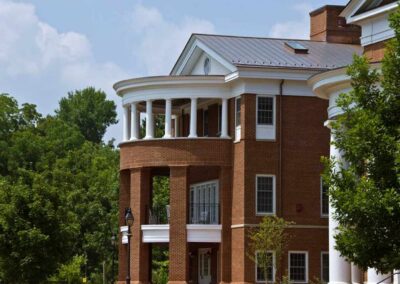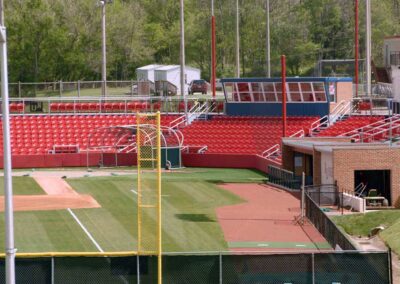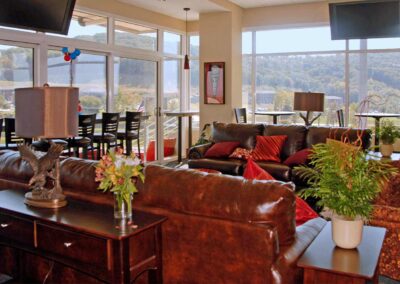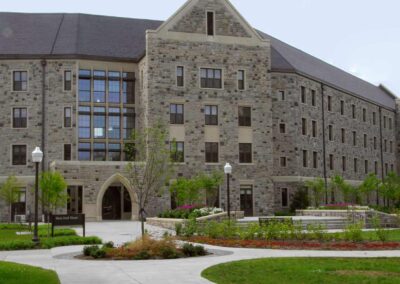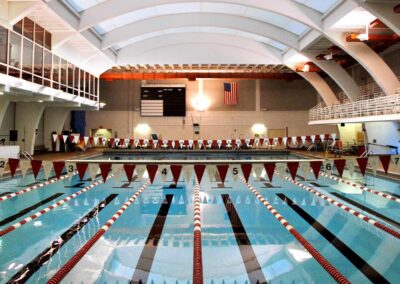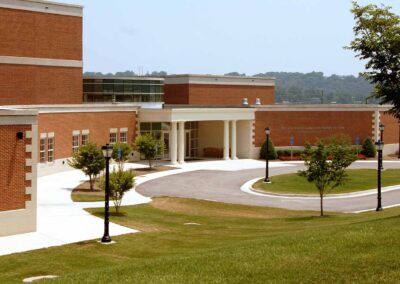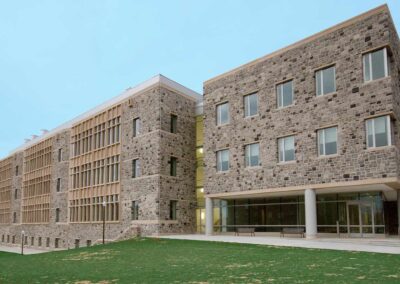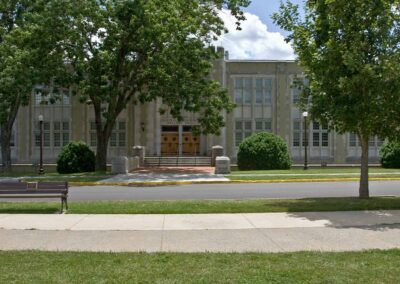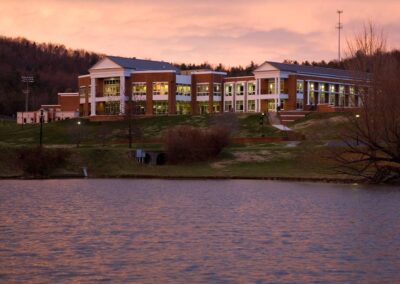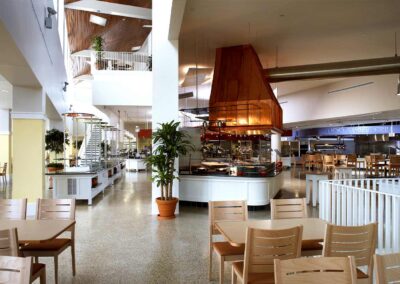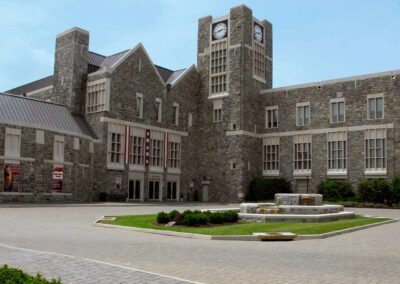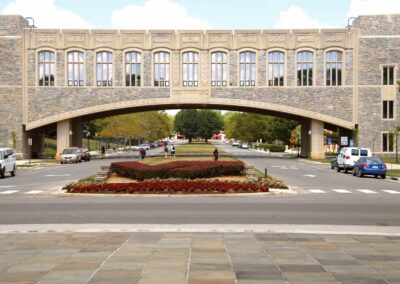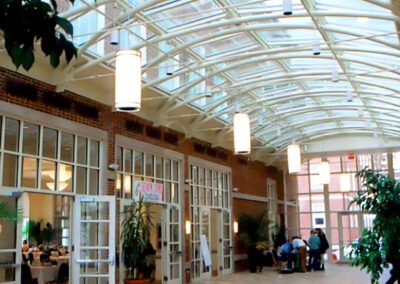Virginia Tech ICTAS
Engineering Building
Designed by internationally renowned architect, Pei Cobb Freed, in partnership with Burt Hill Architects of Washington, D.C. , the Critical Technology and Applied Sciences (ICTAS) engineering facility was developed to support leading edge development in applied and fundamental research in multi-disciplinary areas; specifically, bioengineering, biomaterials, nanotechnology communications and sensor technologies. The 4-story, 99,000sf concrete-framed structure clad in traditional “Hokie Stone” was complimented with precast concrete window surrounds and glass curtain wall. The project included BSL 2 research facilities, classrooms, multi-user common areas and offices for research faculty and post-doctoral appointments. Each laboratory is equipped with gas, chemical-resistant waste piping, fume hoods and snorkel ventilation systems, as well as, complex HVAC and ventilation systems, building automation controls, heat recovery units and fire alarm/suppression systems. Interior products included high-end finished laboratory casework, terrazzo and welded sheet vinyl flooring. Site work included the extensive coordination, removal and relocation of existing utilities.
PROJECT DETAILS
|
Location: |
Blacksburg, Virginia |
|
Owner: |
Virginia Tech |
|
Architect: |
Burt Hill |
|
Size: |
99,000sf |
|
Delivery: |
Design-Bid-Build |
