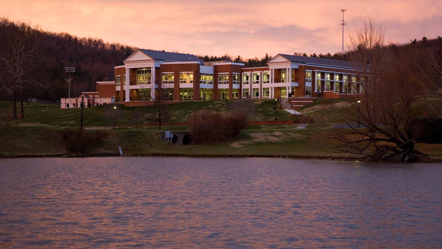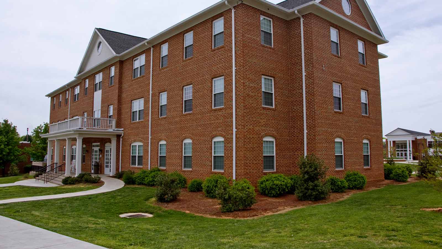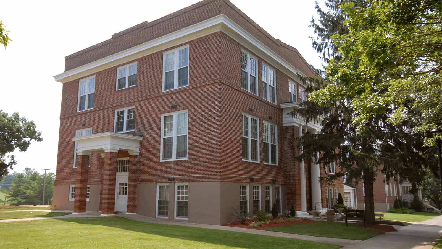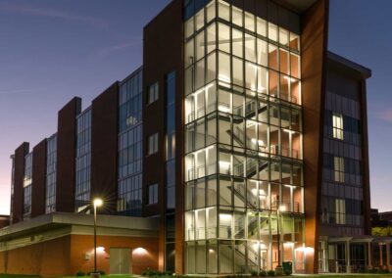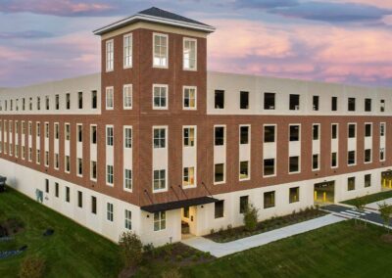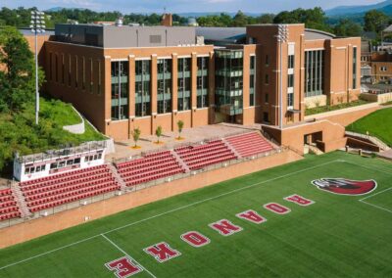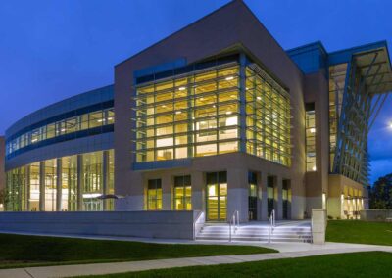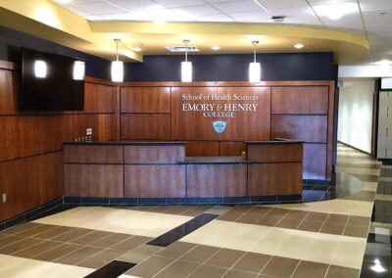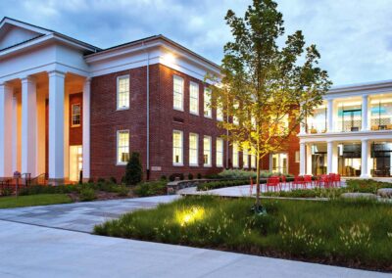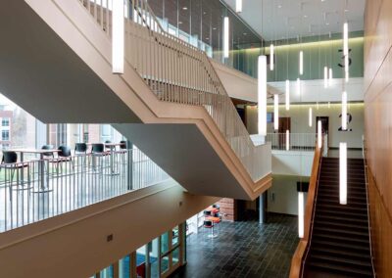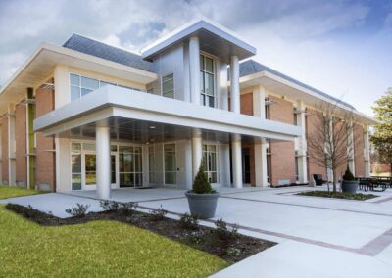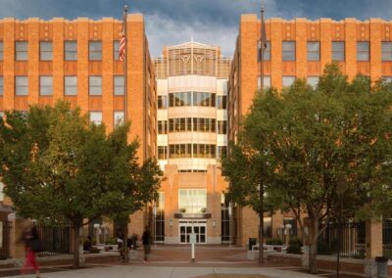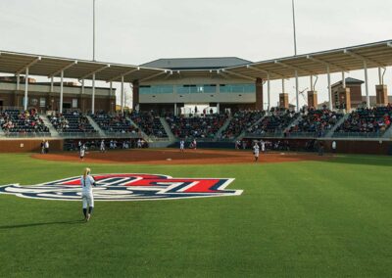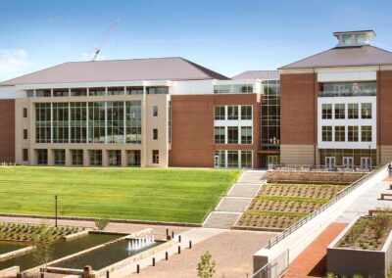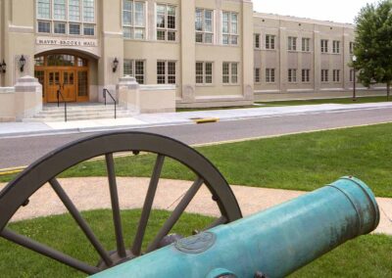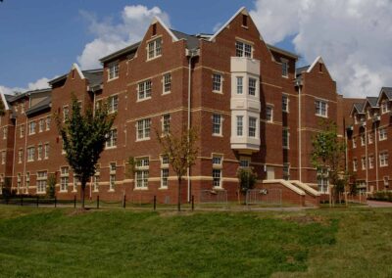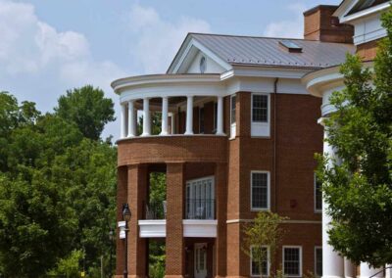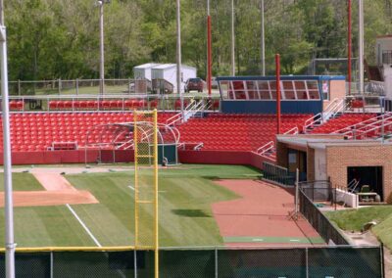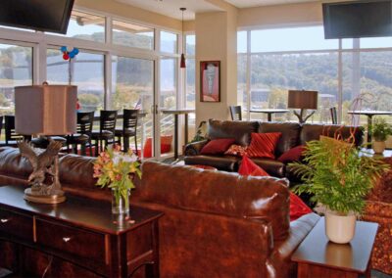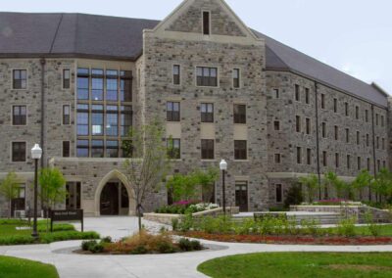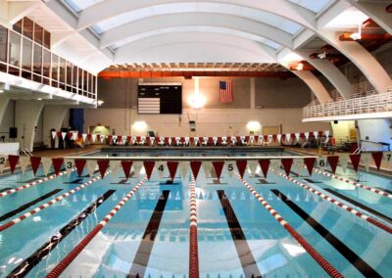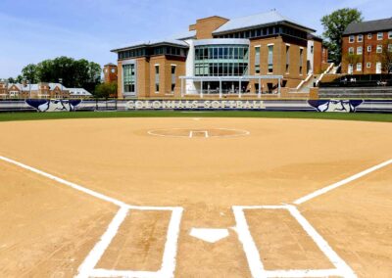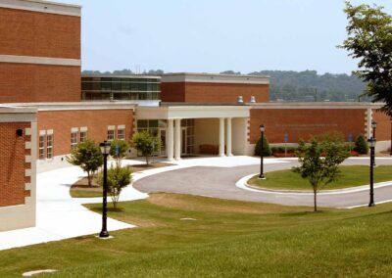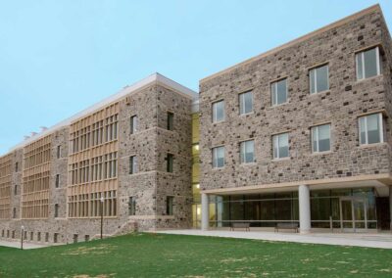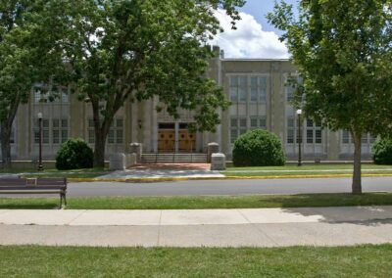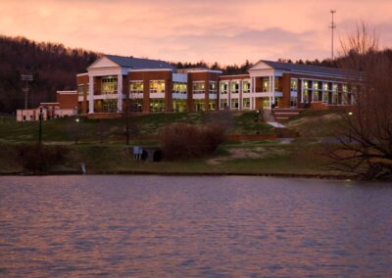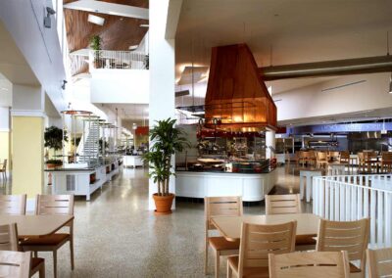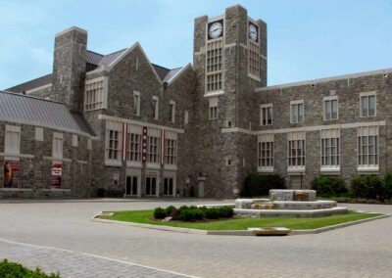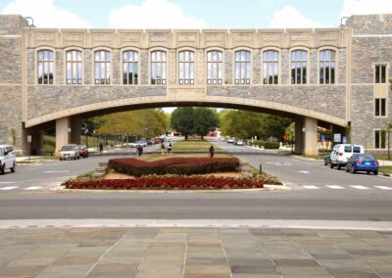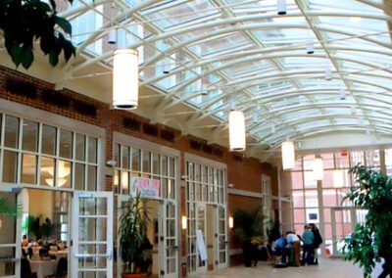Ferrum College
Ferrum College, a growing private liberal arts college in Ferrum, Virginia embarked upon a program to increase the enrollment and stature of the former two-year college. Part of this effort consisted of multiple capital projects, including new student housing and renovations to a number of campus buildings. Franklin Hall is the student center as well as the center of the Ferrum campus. Located on the most prominent part of the college campus, overlooking Adams Lake, the college wanted a focal point of architectural significance. Designed by Hanbury, Evans, Wright and Vlattas Architects, Franklin Hall provides two-line dining services and houses the student activities office, post office, lounges, game rooms, a Subway restaurant and the Black & Gold Grille. Moore Hall and Arthur Hall are two 50-bed residence halls included as part of this project. The construction of these two residence halls represents a functional addition to the campus while increasing the overall appeal of the college to prospective students. Beckham Hall, one of the original academic buildings on the Ferrum Campus constructed in 1921 was fully renovated as part of the construction program. Roberts Hall, also constructed in 1921, serves as a faculty and student office facility and was also fully restored to its original grandeur.
PROJECT DETAILS
|
Location: |
Ferrum, VA |
|
Architect: |
Hanbury Evans Wright Vlattas & Company |
|
Delivery: |
Design-Bid-Build |
