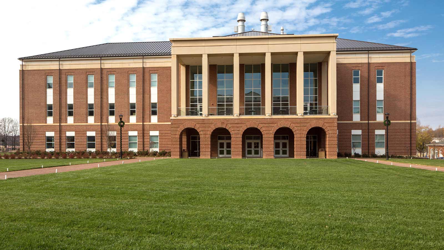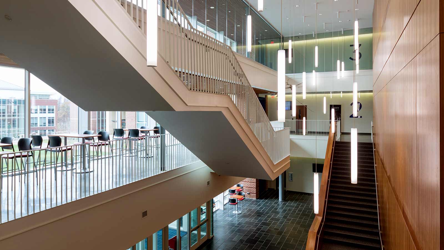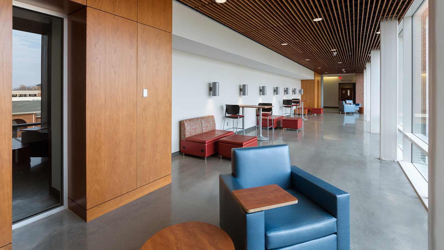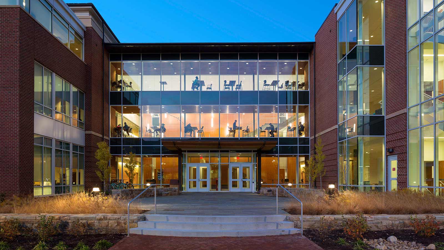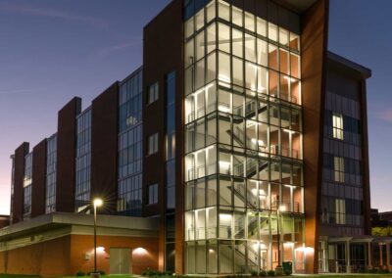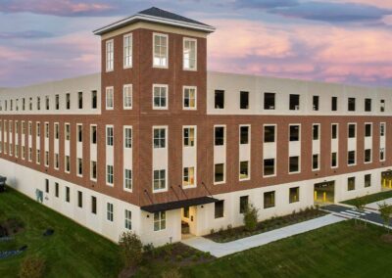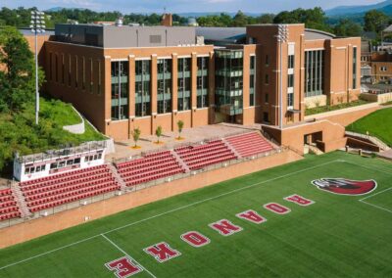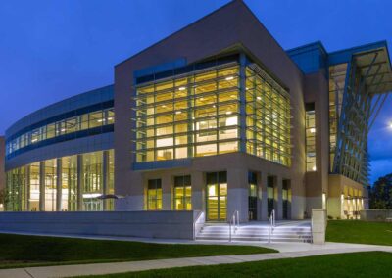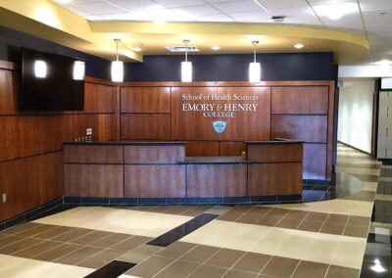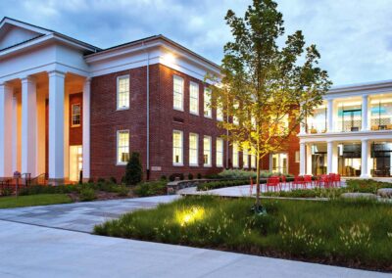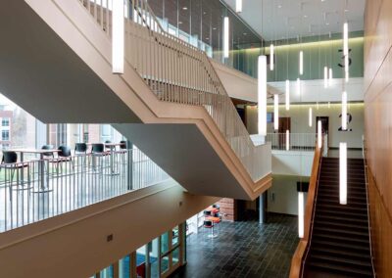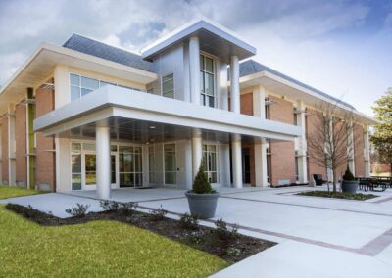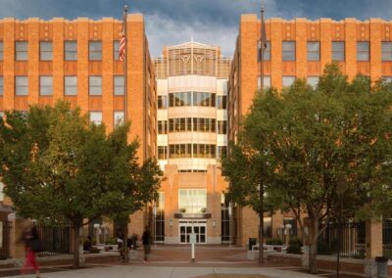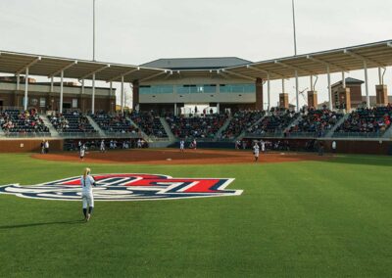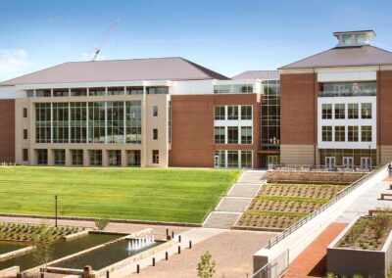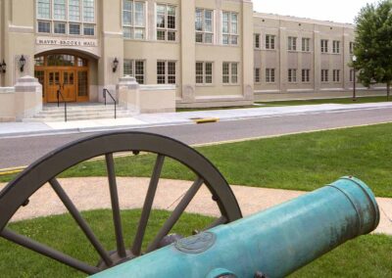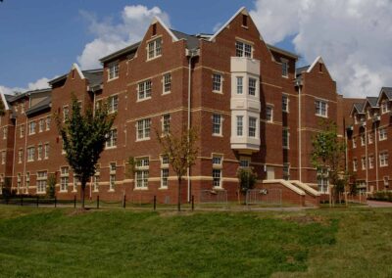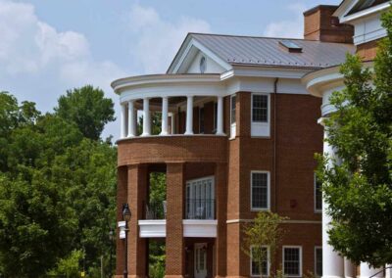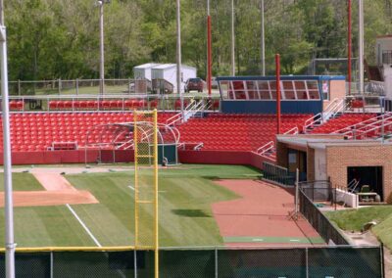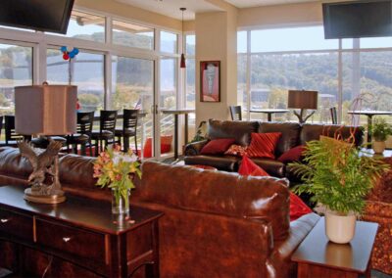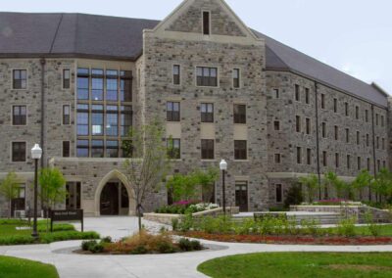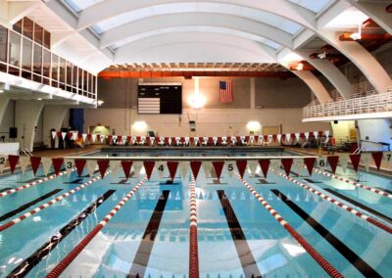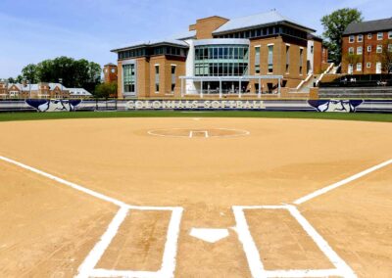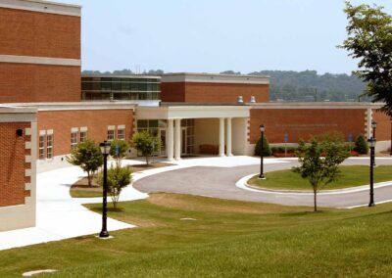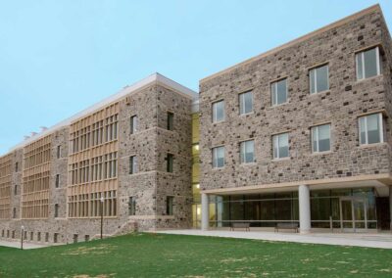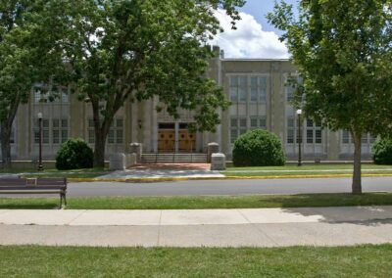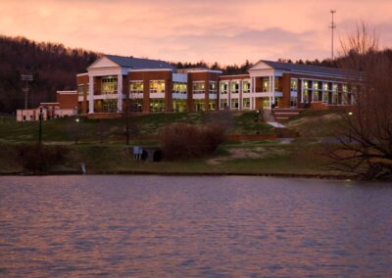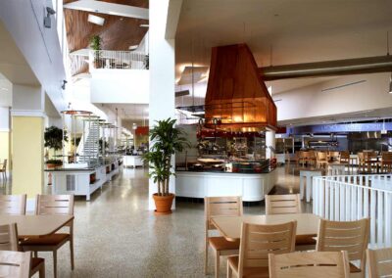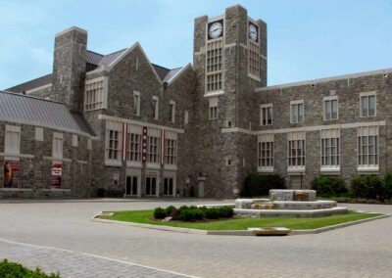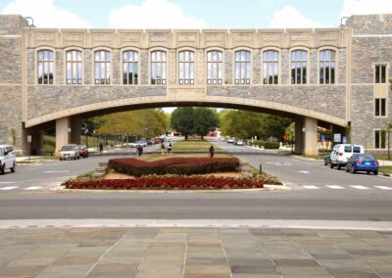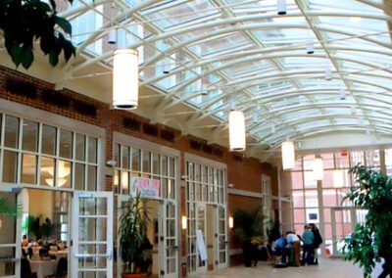LIBERTY UNIVERSITY
SCIENCE HALL
Liberty University approached Branch to provide professional Construction Management at Risk services for the preconstruction planning and construction of their new state-of-the-art Science Hall. Designed to meet undergraduate science (chemistry, physics, and biology) and pre-med curriculums, the Science Hall included both a cadaver storage area and a dissection laboratory. Heating and cooling mediums were provided through utility tunnels which connect the Science Hall to a central plant (located within the footprint of the new library recently completed by Branch) and are capable of producing up to 2,400 tons of cooling. The project was designed by VMDO Architects in BIM (Revit software); additionally, Branch performed all quantity takeoffs and construction schedules from within the model. Although the project was not scheduled for LEED registration, many of the pre-requisites, including energy modeling were incorporated.
Two major challenges encountered were the University’s aggressive timeline and need to establish a cost limitation at schematic design. Branch met the challenge of cost by establishing a Contract Cost Limitation (CCL), which set an initial maximum cost for the project. In response to the aggressive schedule, Branch also developed multiple “mini” GMP’s for earthwork/utilities, foundations, structural steel, precast and curtain wall for early release before the remaining design was 100% completed.
PROJECT DETAILS
|
Location: |
Lynchburg, Virginia |
|
Owner: |
Liberty University |
|
Architect: |
VMDO |
|
Size: |
124,200sf | 5 stories |
|
Delivery: |
Design-Bid-Build |
