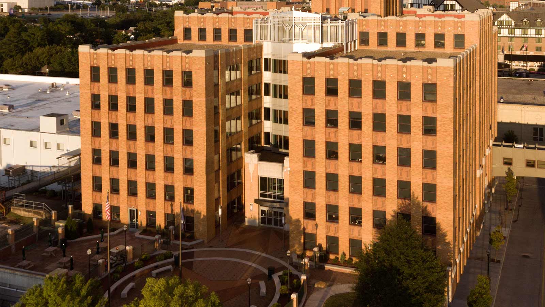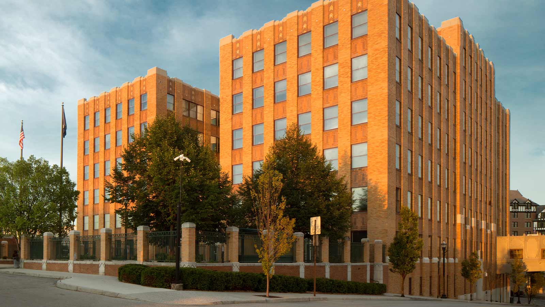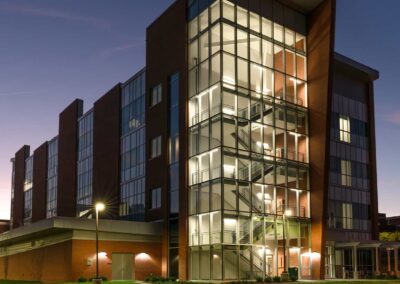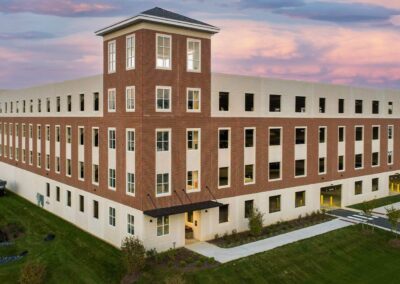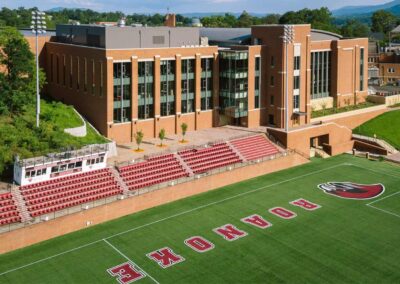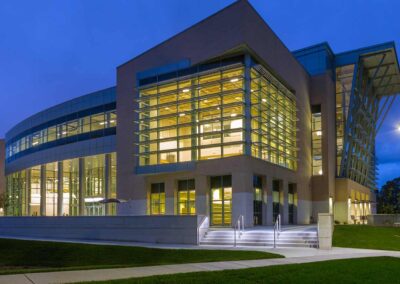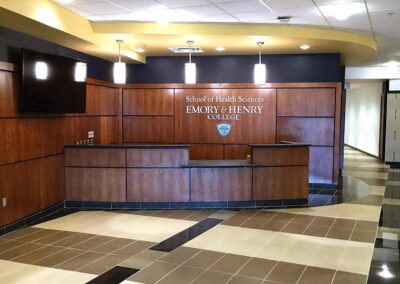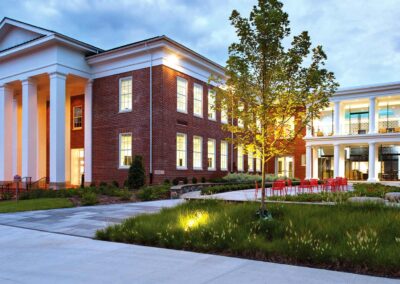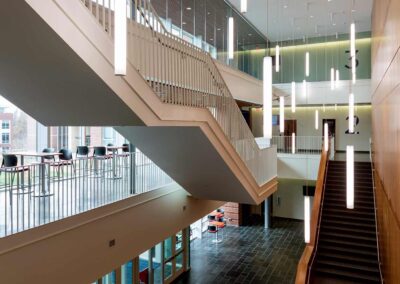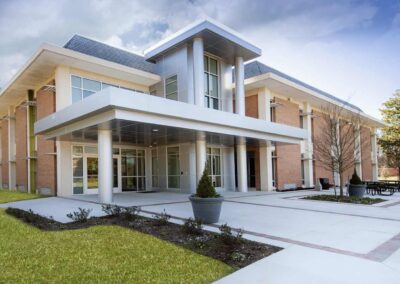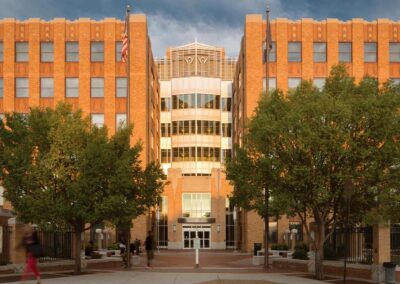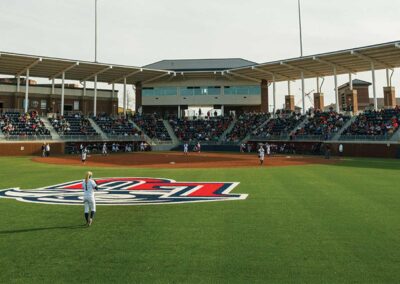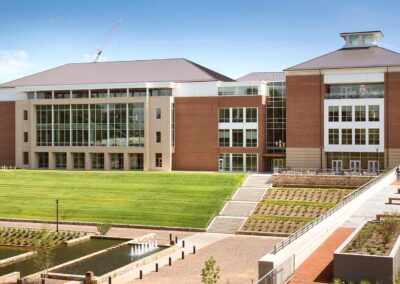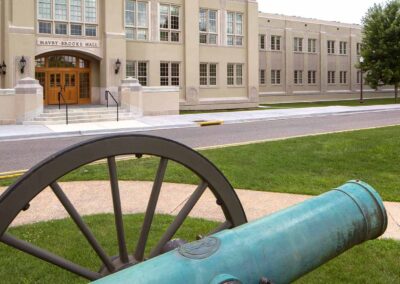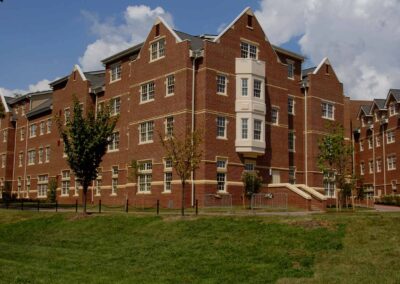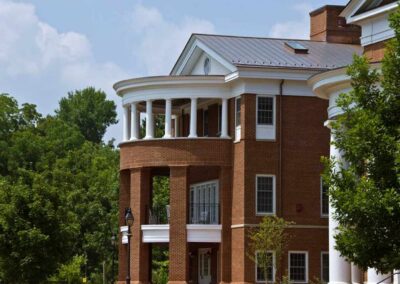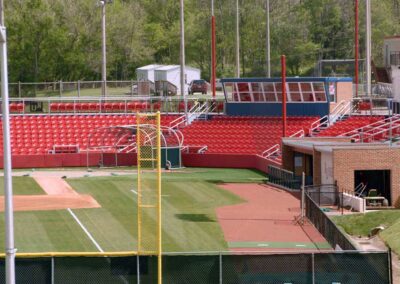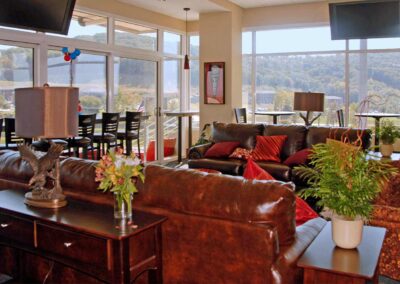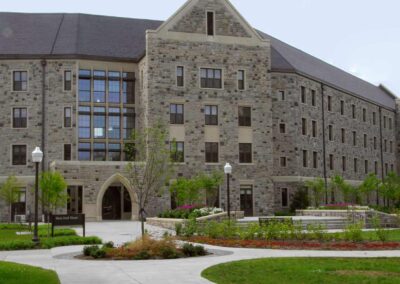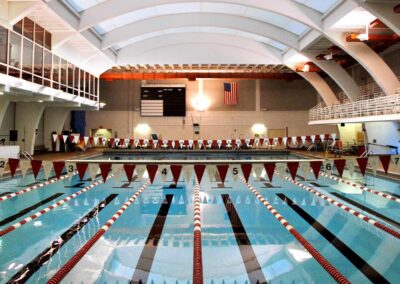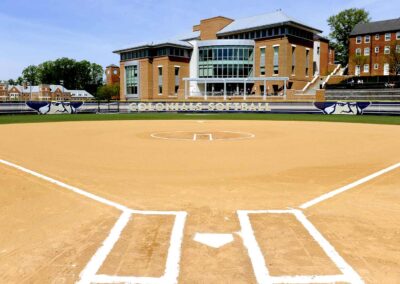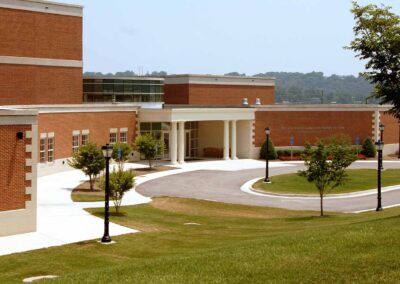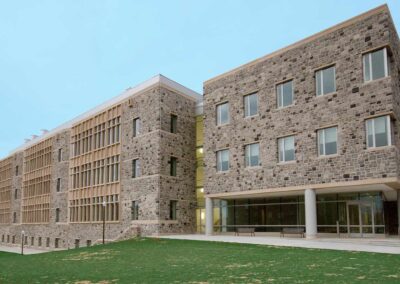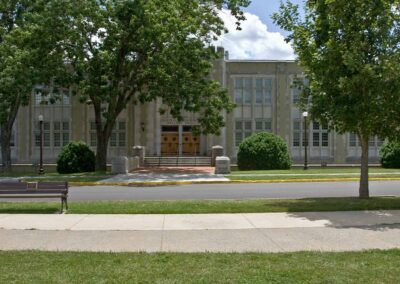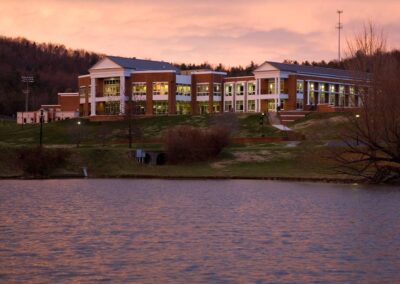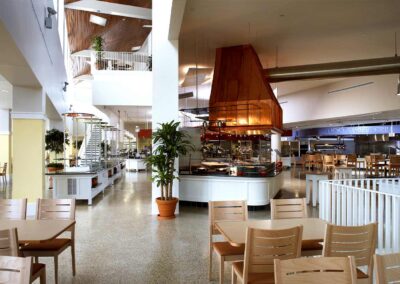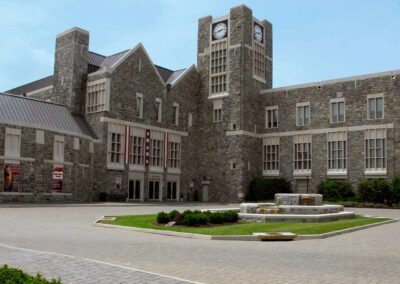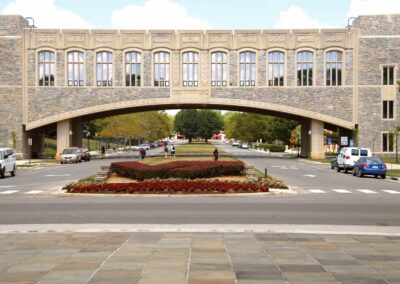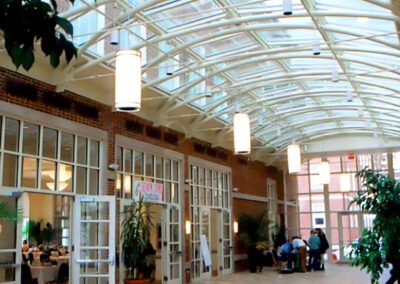ROANOKE HIGHER
EDUCATION CENTER
The 8-story, 152,000sf Roanoke Higher Education Center was originally built in the 1930s for the Norfolk and Western Railway Company. In 1999, the building was renovated into a multi-use higher education center and was placed on the historical building registry. Branch was selected as the Construction Manager at Risk to provide comprehensive preconstruction and construction services to help guide the design and strategic construction plan for a major exterior restoration project.
The restoration included:
- Structural repair to the existing parapet wall and providing new flashing, waterproofing, and metal wall panels at the parapet in order to reduce water infiltration.
- Historical masonry repair including the installation of new flashing at the façade, the removal and reinstallation of brick to repair steel lintels and shelf angles, providing brick retro-fit anchors to secure the brick, and tuck pointing the brick façade.
- Removal of the two layers of existing roof and replacing with an inverted modified bituminous roofing system.
- Historic window restoration including repair, resealing and repainting.
- Removal, repair and reinstallation of the aluminum curtain wall.
Branch professionals created a dynamic plan to manage the numerous project challenges, including keeping the building fully operational during phased construction, coordinating public pedestrian and vehicular access under 8-stories of scaffolding, efficiently utilizing a constrained downtown urban site, and seamlessly blending the new work and historical aesthetic together.
PROJECT DETAILS
|
Location: |
Roanoke, Virginia |
|
Owner: |
Roanoke Higher Education Center |
|
Architect: |
Whitlock Dalrymple Post & Associates, Inc. |
|
Size: |
107,872sf |
|
Delivery: |
CM@Risk |


