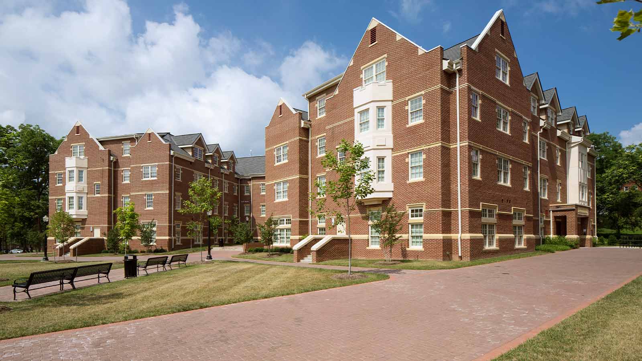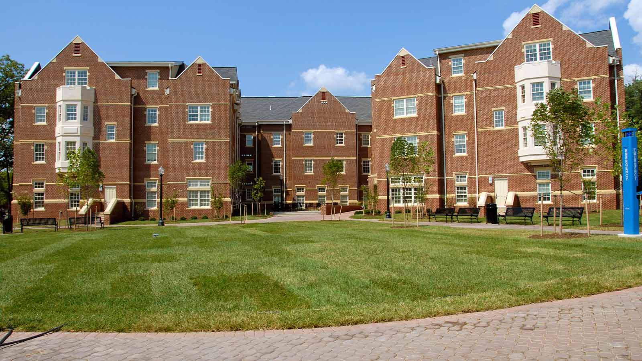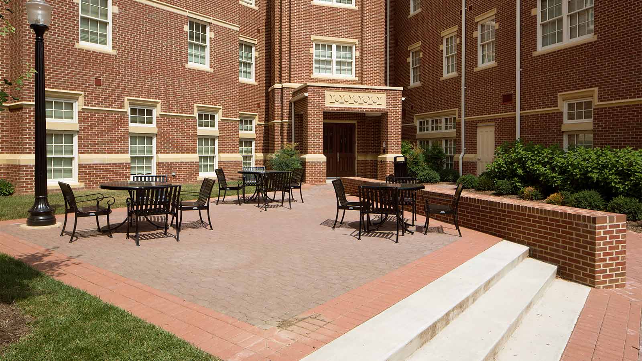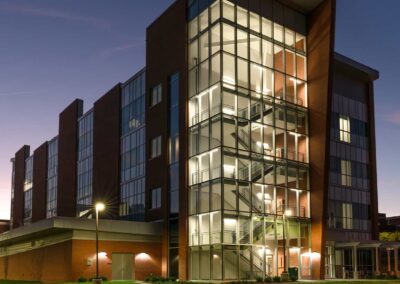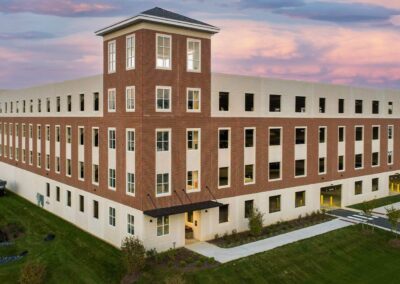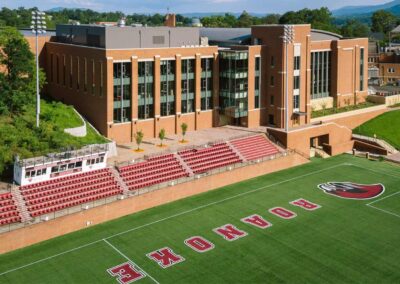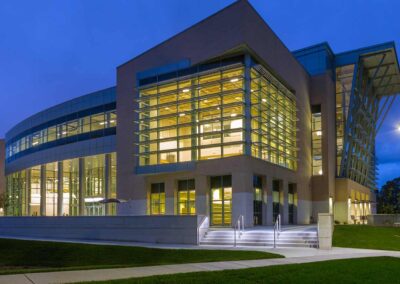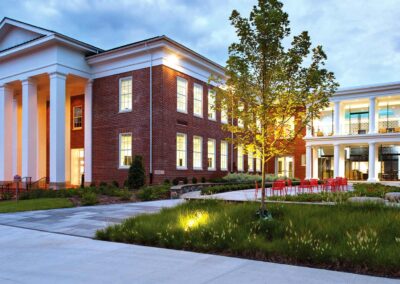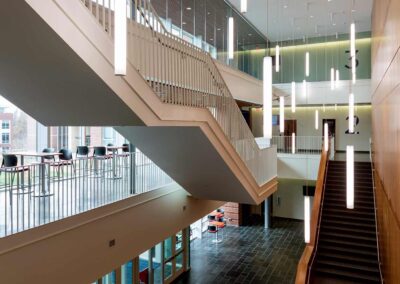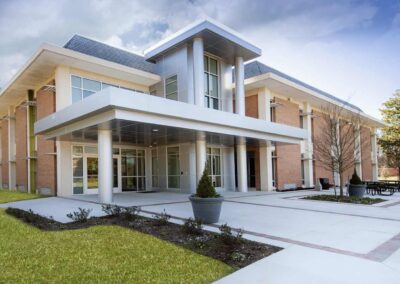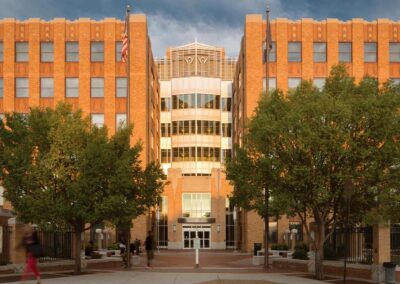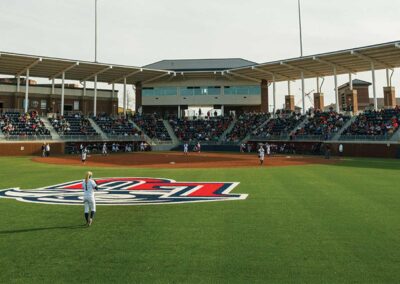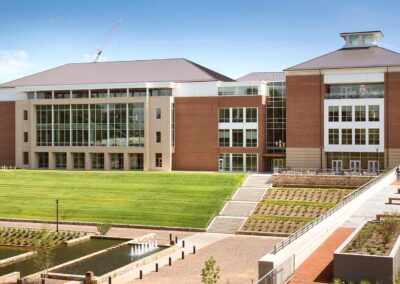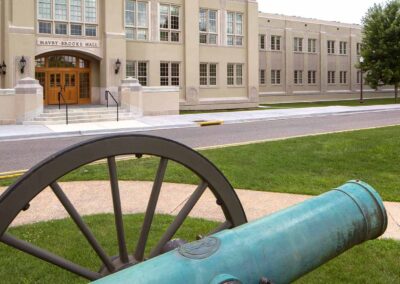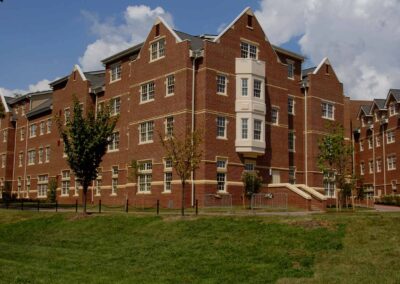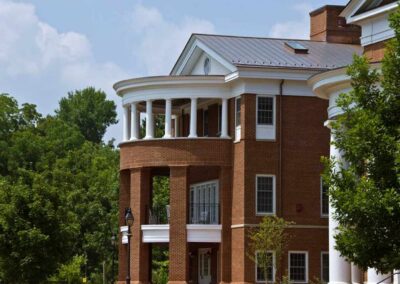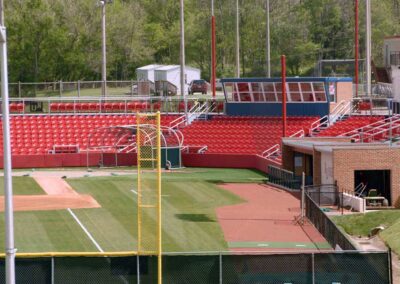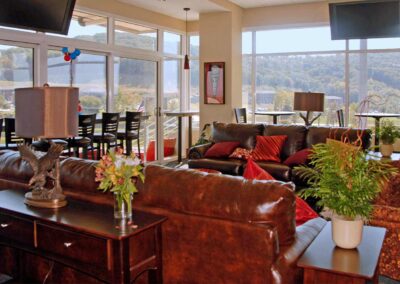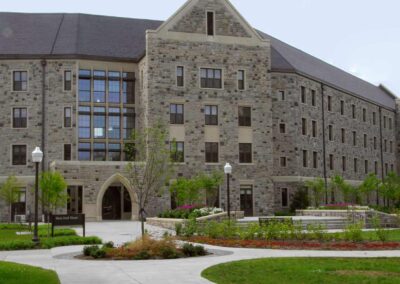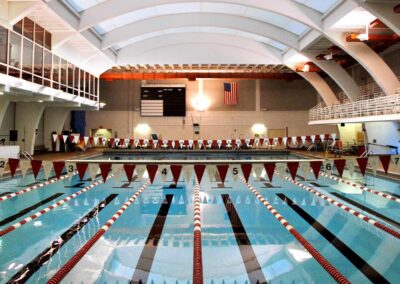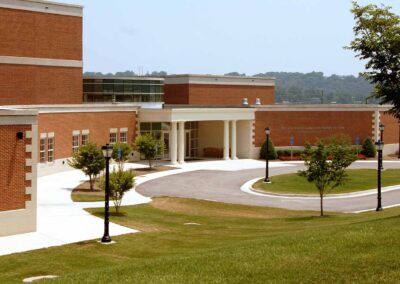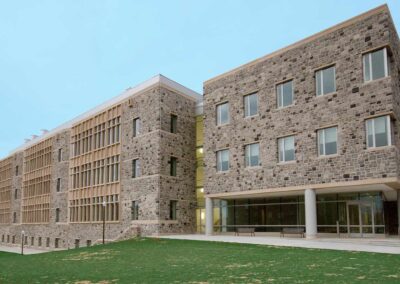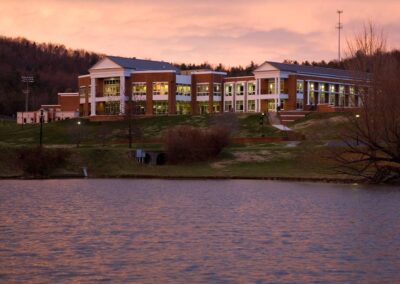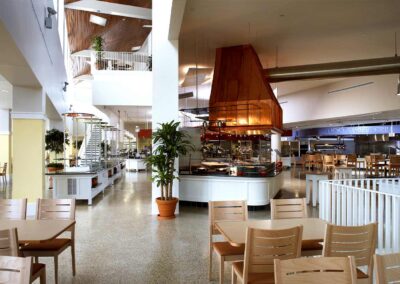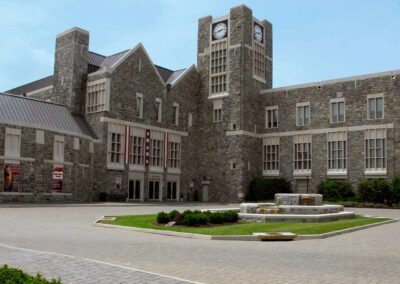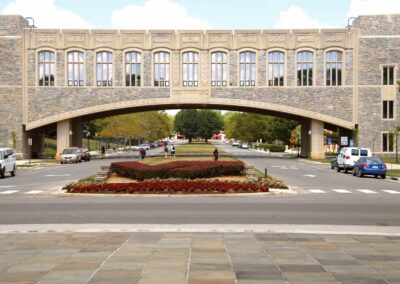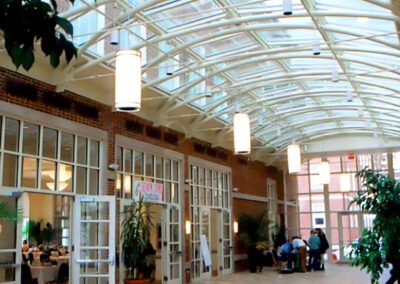Roanoke College
New Residence Hall
Light Gauge Steel Frame System • Signature Campus Facility
“Batching” Work Sequencing Plan • Wireless Computer Networking
The new residence hall opened to students in August 2012, and is a focal point of the new “Athletic Quad” on the campus of Roanoke College. Built to LEED standards, the facility measures approximately 89,200sf and includes 243 beds on four floors. It provides a choice of three living spaces, with the options of apartment, semi-suite or POD living. The variety of spaces allows students to progress to a more independent lifestyle as they advance from their first year to their upper class years. The new residence hall is outfitted with wireless networking throughout the building and also includes classroom space, a seminar room, small conference room, faculty office, study spaces, and laundry rooms.
PROJECT DETAILS
|
Location: |
Salem, Virginia |
|
Architect: |
OWPR Architects |
|
Size: |
89,200sf |
|
Delivery: |
Design-Bid-Build |
