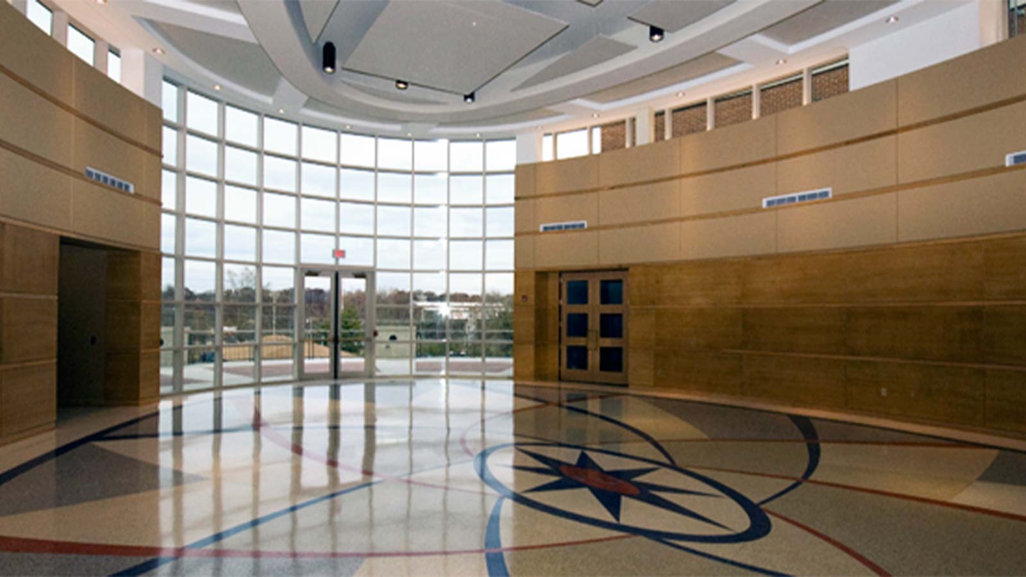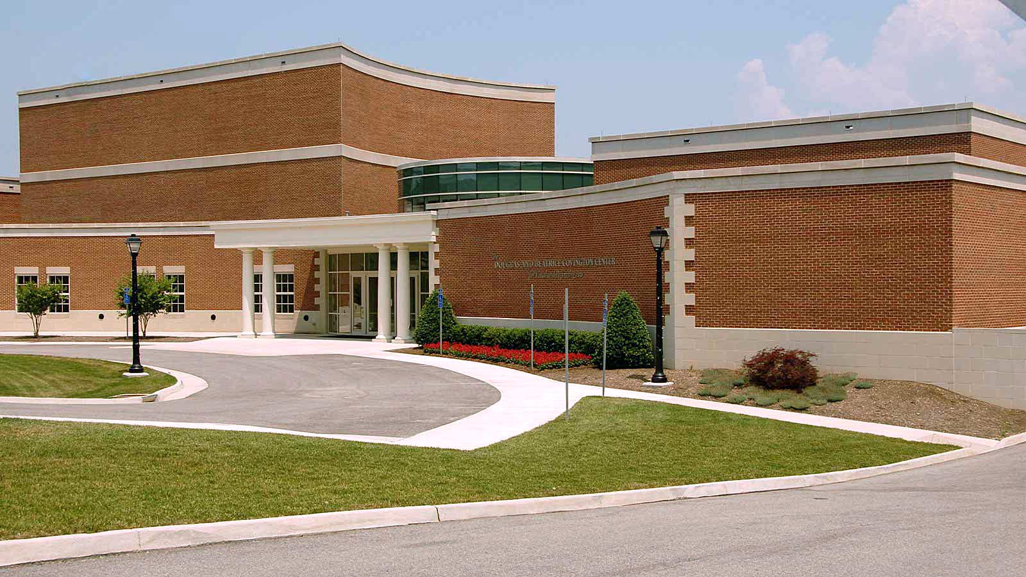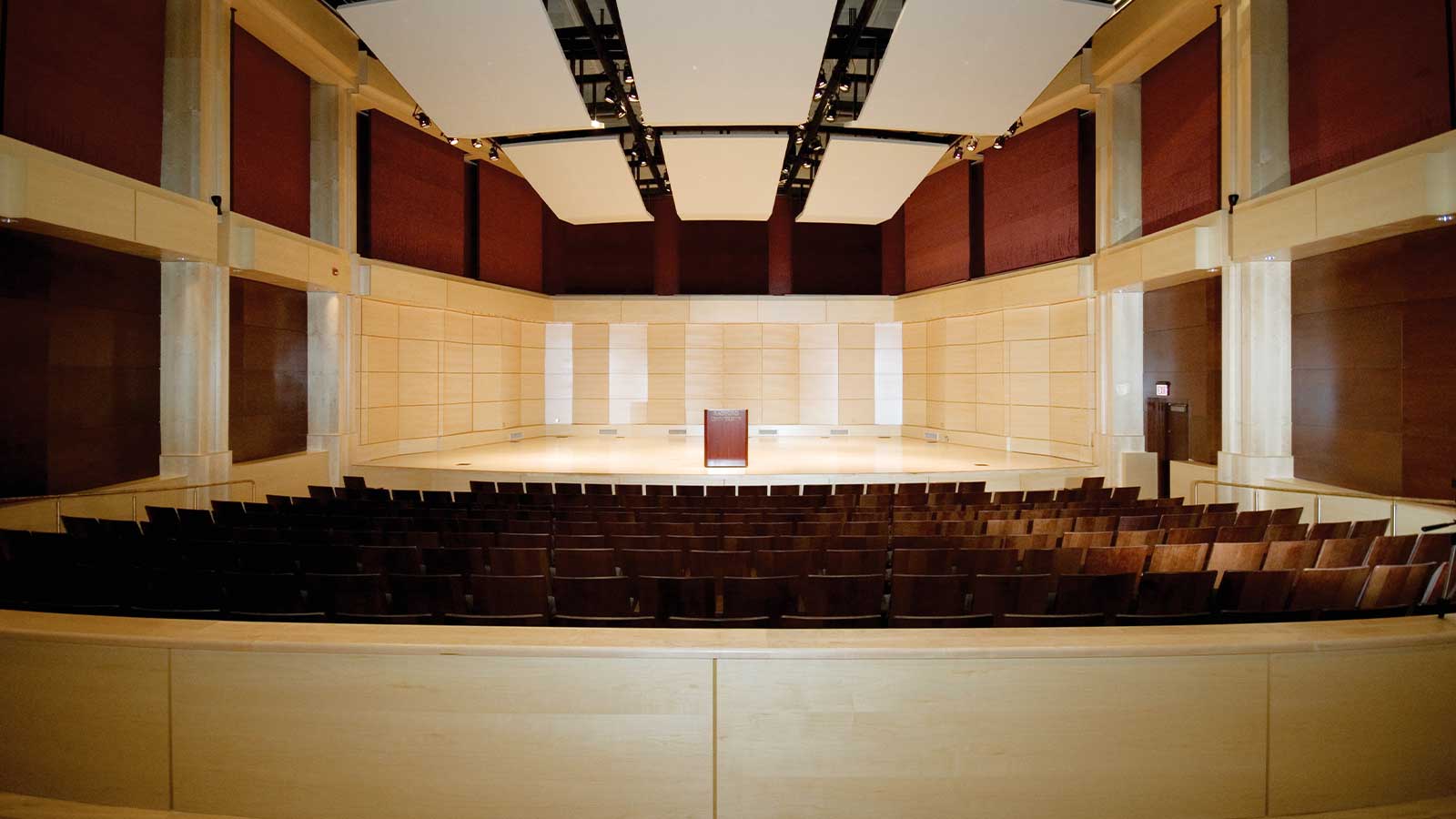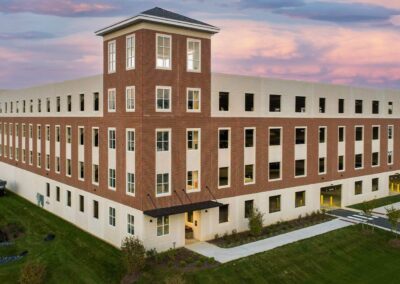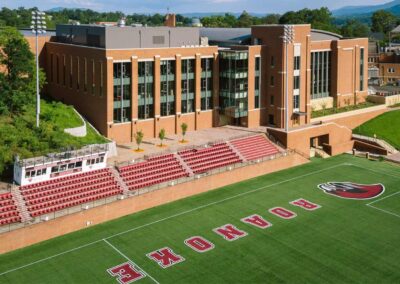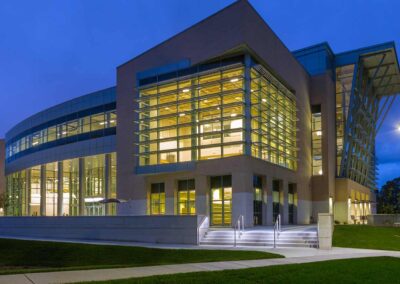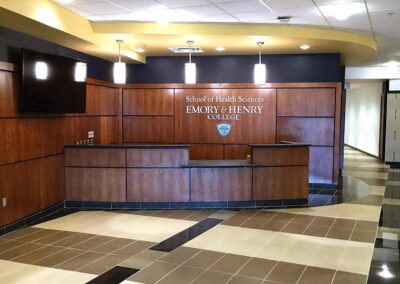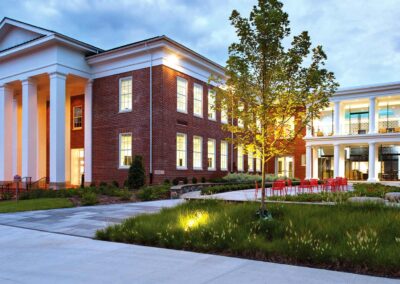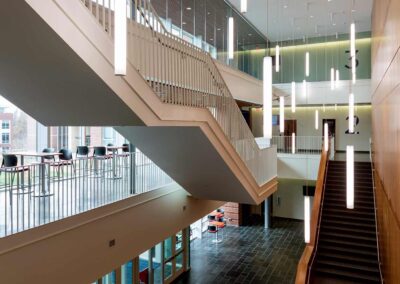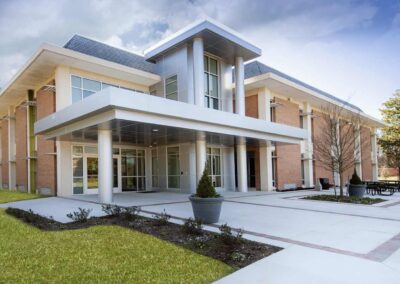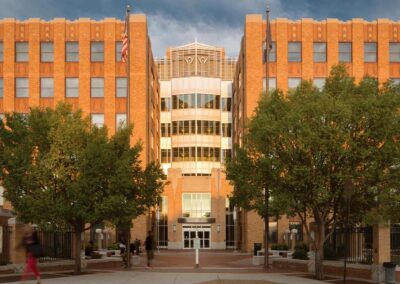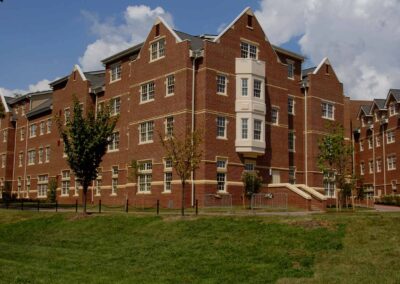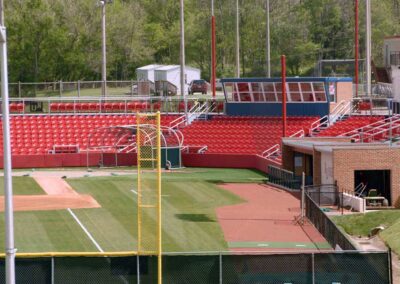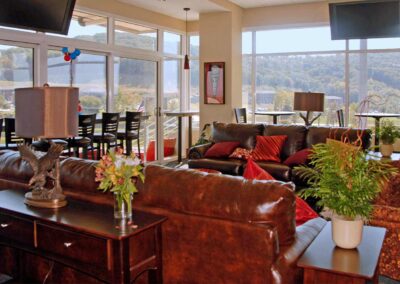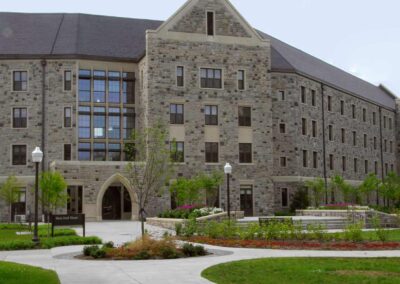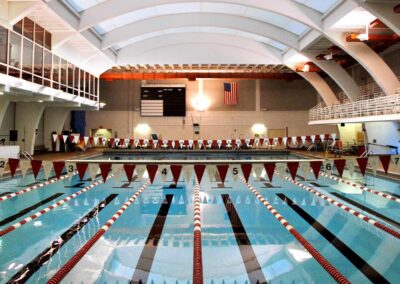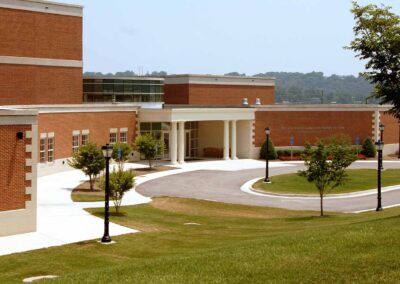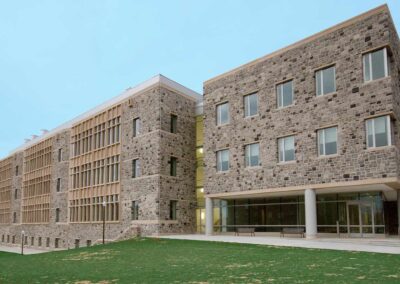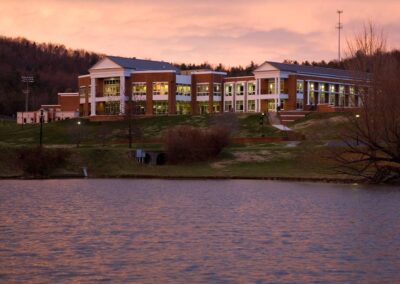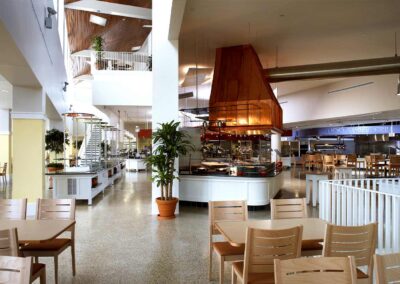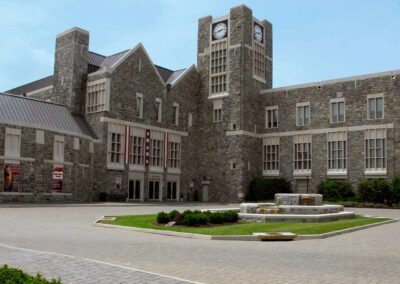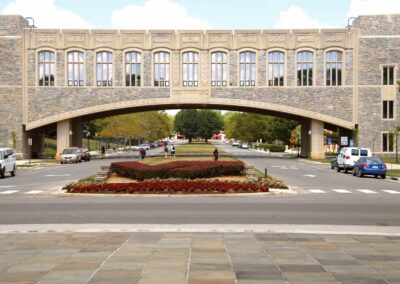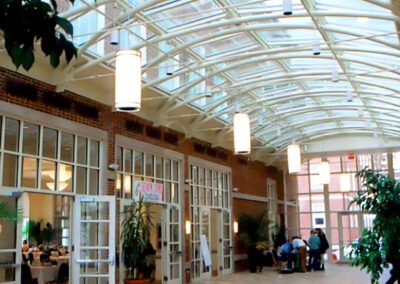Radford University
Fine Arts Center
Designed by Winston-Salem architects, Calloway, Johnson, Moore and West, the 56,500sf Fine Arts Center houses a 350-seat performing arts theater, choral and instrument rehearsal space, gallery, collections hall and a grand lobby. The 44’ tall Recital Hall has terraced seating, a wooden stage, wood flooring, beautiful stained wood panels, acoustical curtains, and suspended acoustic reflector panels in the ceiling. The oval shaped lobby has exquisite terrazzo flooring in an intricate pattern drawing the eye to the RU logo at the center. The lobby walls have a combination of wood and acoustical fabric panels. The lobby ceiling includes a detailed oval shaped pattern of glass, reinforced gypsum bulkheads and fabric wrapped fiberglass acoustical panels. A glass curtain wall encircles the upper portion of the lobby. The majority of the offices, rehearsal rooms, and miscellaneous rooms have vinyl composite flooring (VCT) or carpet, painted drywall walls, and painted drywall ceilings or acoustical ceiling tiles. Many components of the building met strict acoustic requirements as designed by the acoustical engineer. This one of a kind facility was designed and constructed to LEED standards.
PROJECT DETAILS
|
Location: |
Radford, Virginia |
|
Architect: |
CJMW Architecture |
|
Size: |
56,500sf |
|
Delivery: |
Design-Bid-Build |

