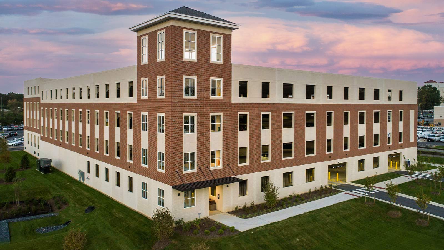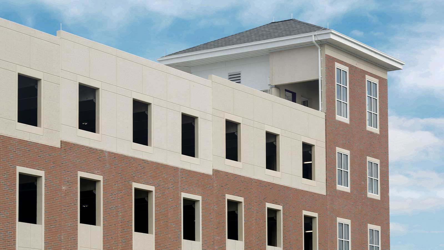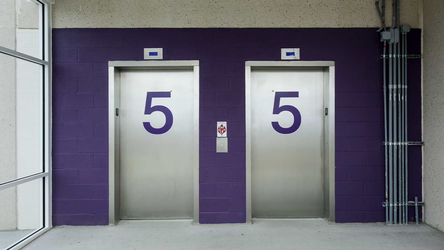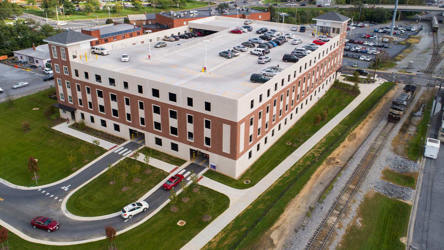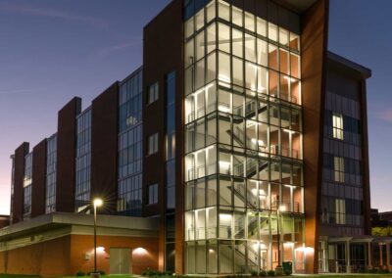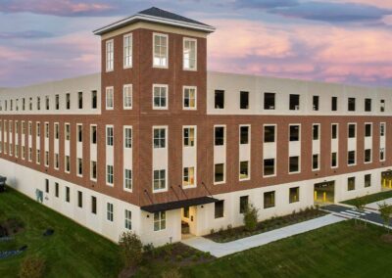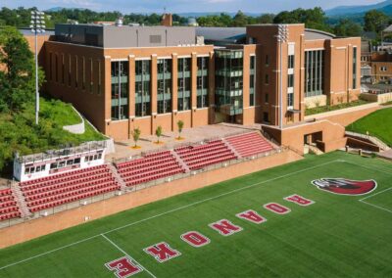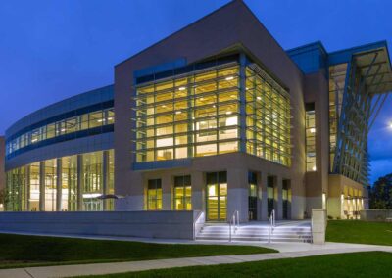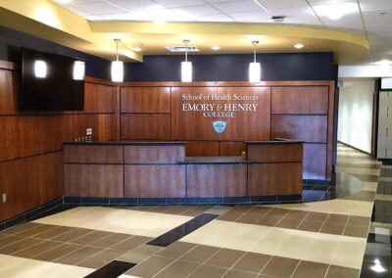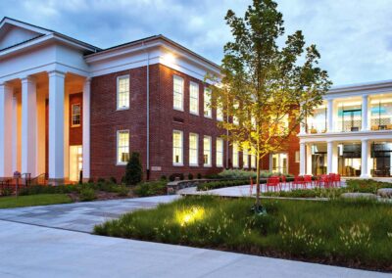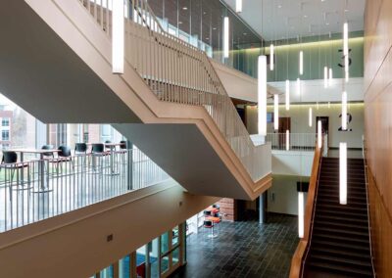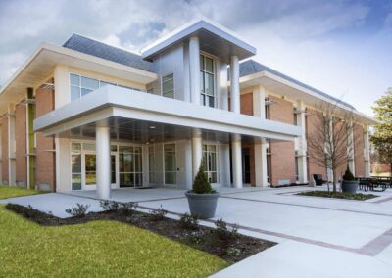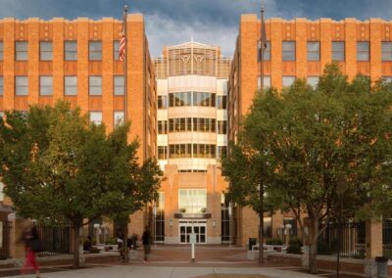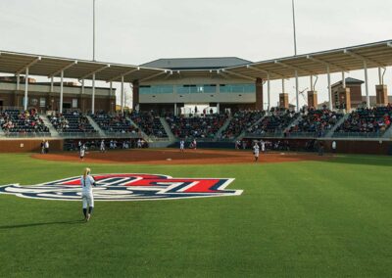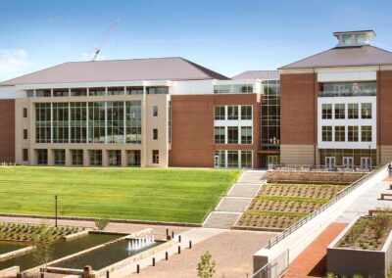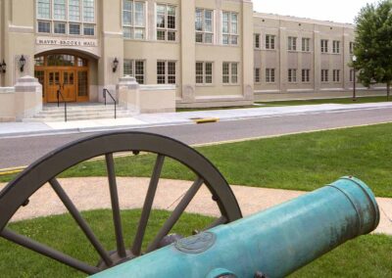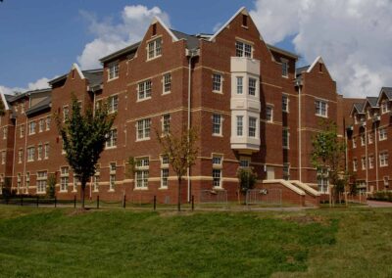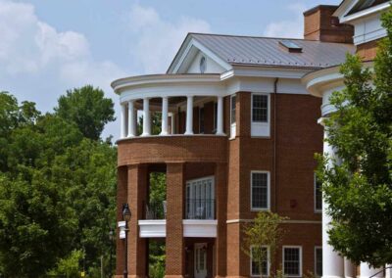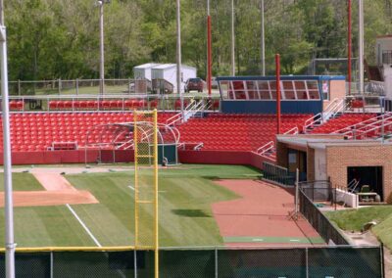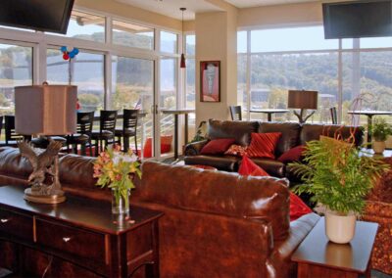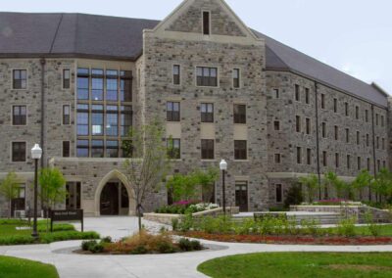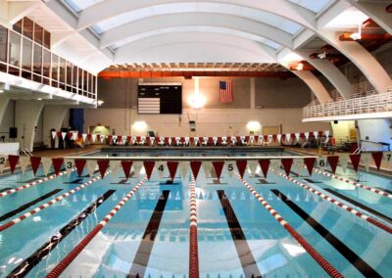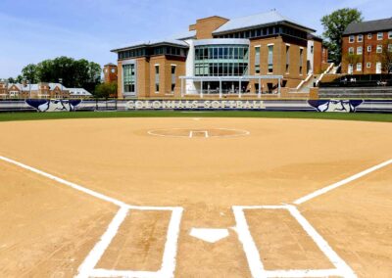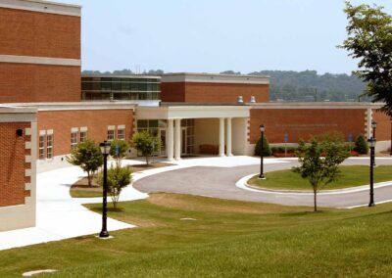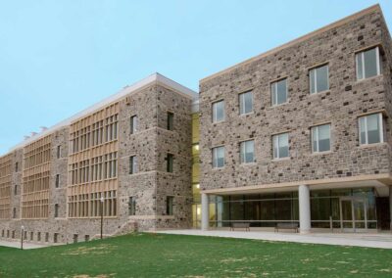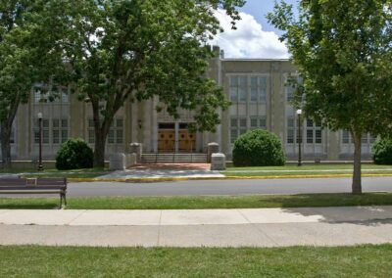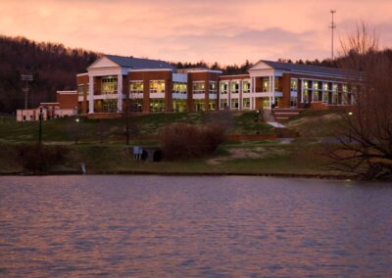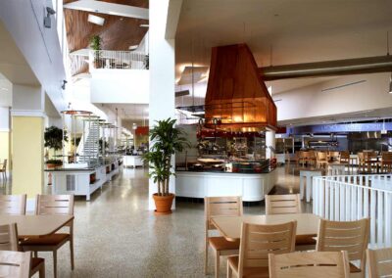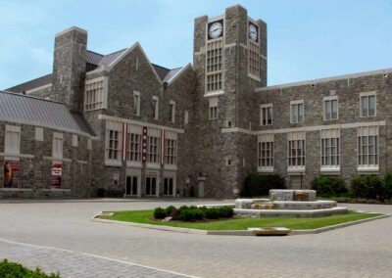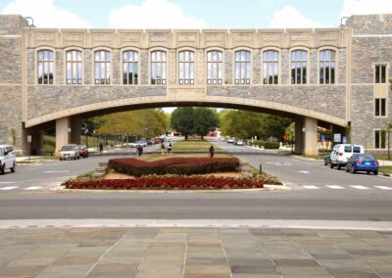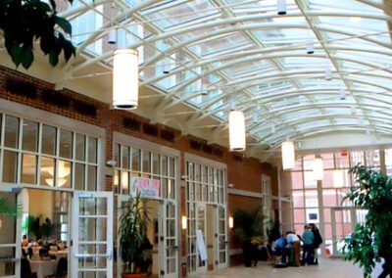JMU West Campus Parking Deck
The James Madison University West Campus Parking Deck was a collaborative Design-Build project with Baskervill, providing parking for 685 cars. Branch Builds utilized an accelerated, fast-track schedule which allowed for the new deck to be turned over to JMU four months early. Located at the intersection of Chesapeake Avenue and Grace Street, this parking deck serves the Student Success Center, Madison Hall, Hotel Madison, and Grace Street Apartments in one of the busiest sections of campus. The foundation system included spread footings supported by a field of aggregate piers. The balance of the structure consisted of multicolor, textured precast which provides the appearance of a brick façade. The parking deck is served by two stairwells and two glass cab elevators with the ground floor providing a large storage area, mechanical and electrical rooms. The deck also includes a vehicle counting system, which collects data on the number of occupied parking spaces, and supplies available space data to digital messaging signs located on Main Street and Martin Luther King Avenue. Additionally, a coiling gate affords JMU the ability to segment off the top level of the parking deck during snow events for both safety and to allow for snow removal.
PROJECT DETAILS
|
Location: |
Harrisonburg, Virginia |
|
Owner: |
James Madison University |
|
Architect: |
Baskervill |
|
Size: |
685 Parking Spaces |
|
Delivery: |
Design-Build |
