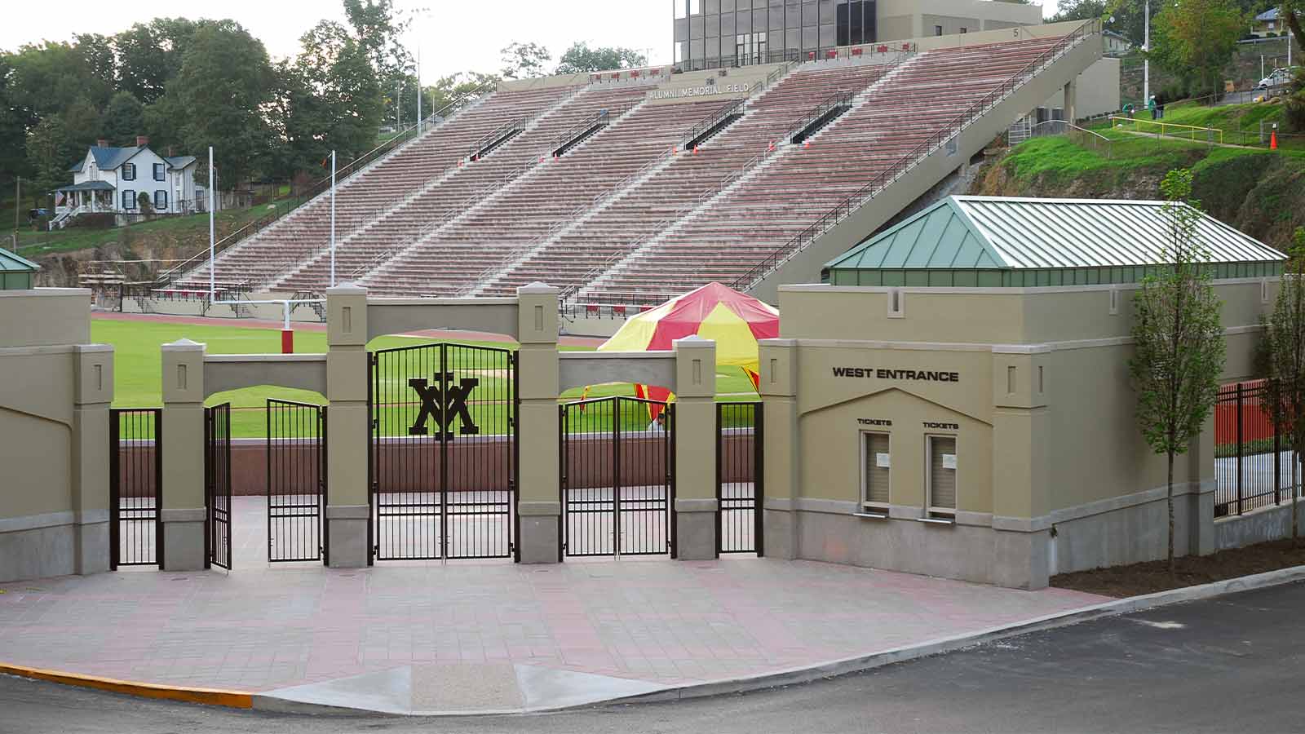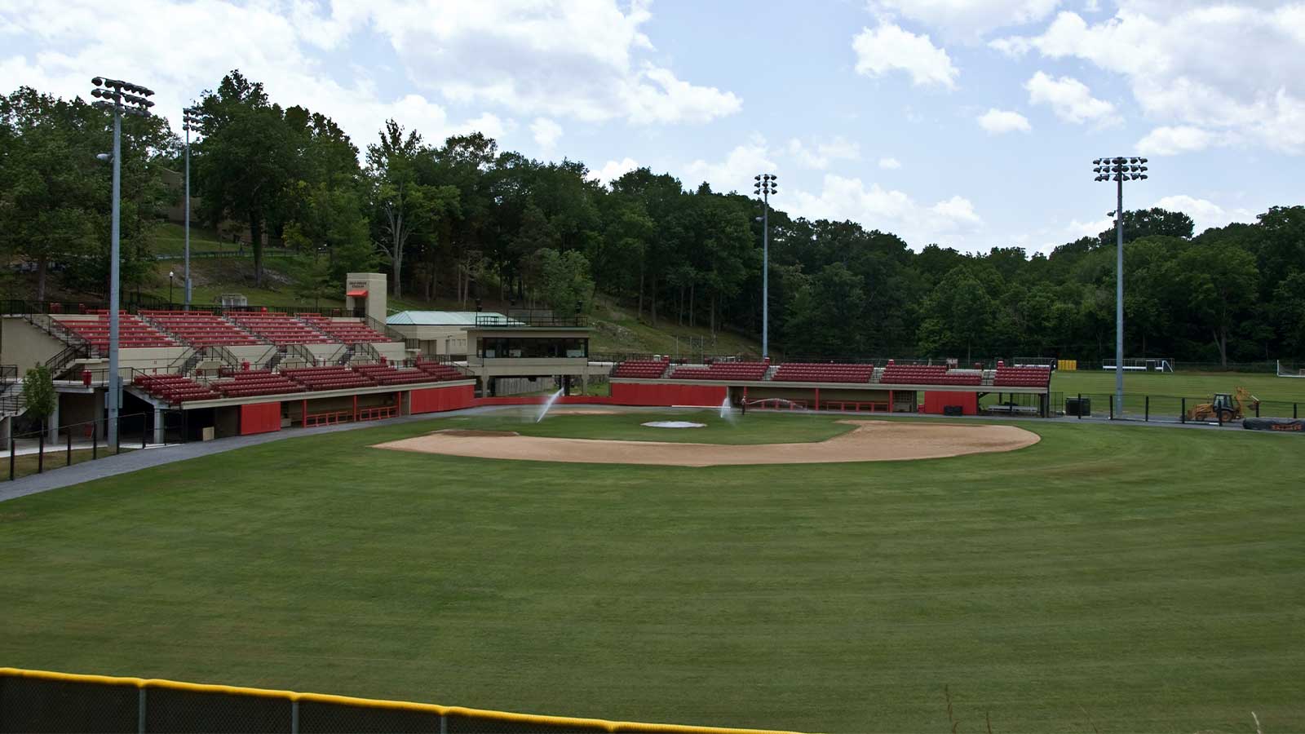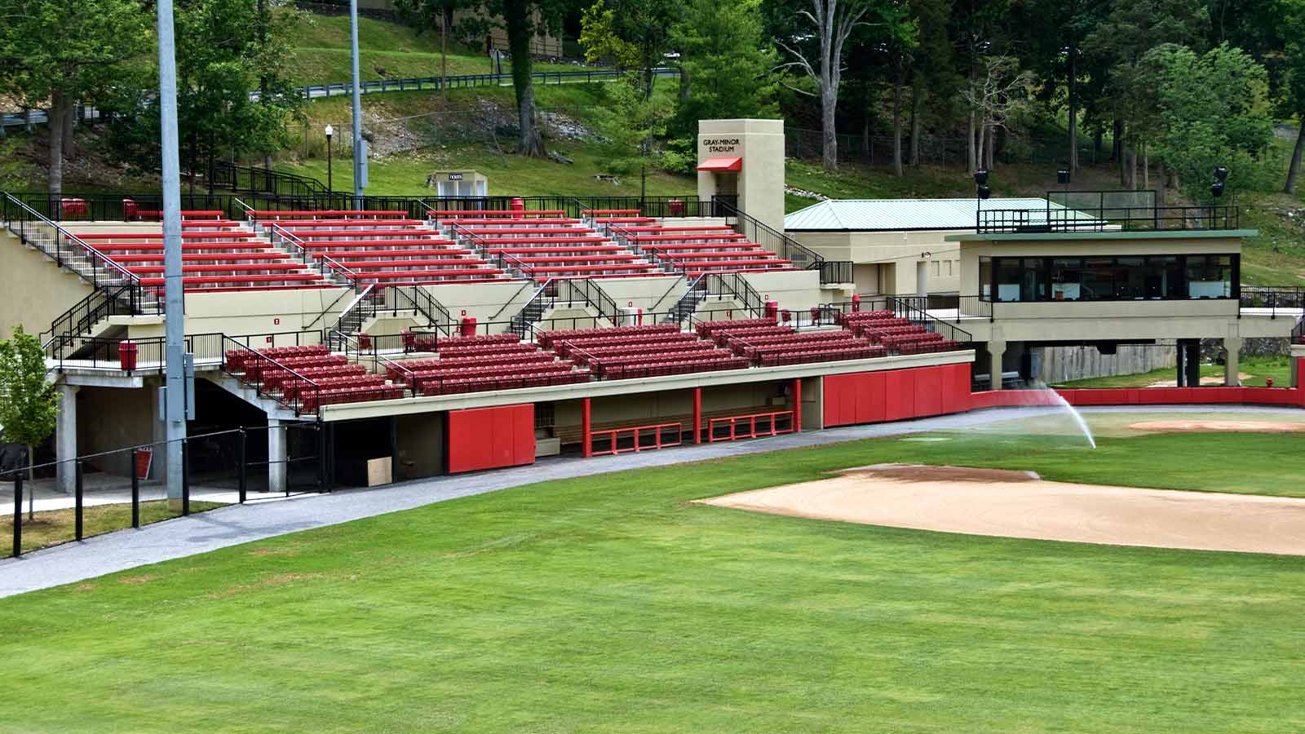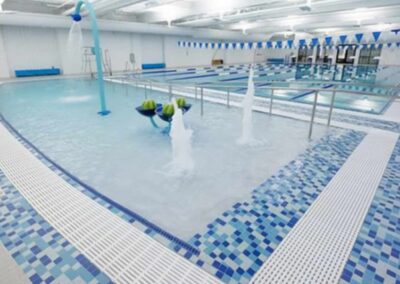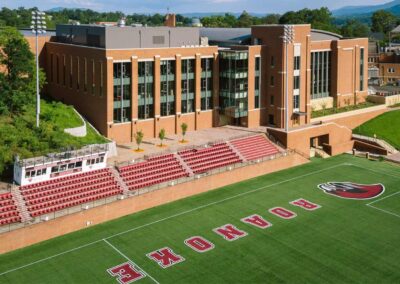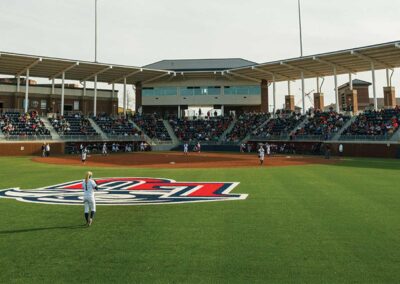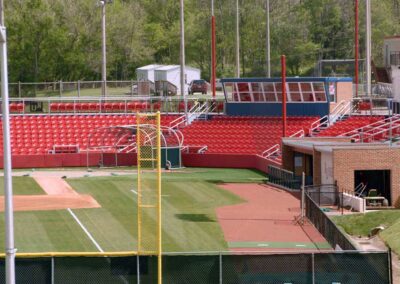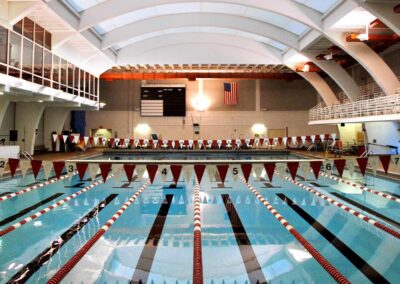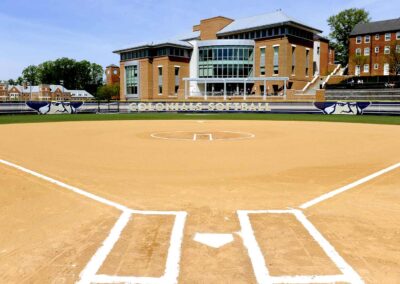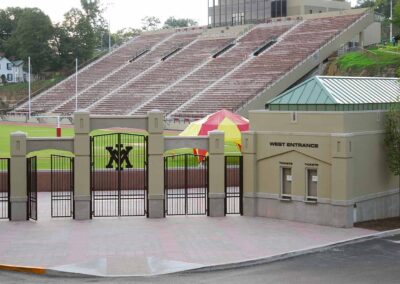VMI Alumni & Patchin Fields
Associated Infrastructure Improvements
NCAA Div. I Athletic Facility • Fast-Track Schedule
Extensive Site / Utility Modification • Repeat Client
Branch served as the Construction Manager at Risk on this multi-field project designed to upgrade VMI’s football, baseball and track facilities. The Alumni Field renovation (football & track) added 2,500 seats, expanded the football locker rooms, offices and classroom space and upgraded the ticketing and concession facilities. A new entrance plaza area was added to the northwest corner of Alumni Memorial Field. This new entrance provided an updated public face for the facility and incorporated signage, ticketing areas, and other modern elements to enhance its visibility as the ‘main’ entrance. The Patchin Field (baseball) component of the project involved demolition of the existing baseball facilities and the replacement of a new field and stadium with seating for 1,355. Both projects were completed in less than 9 months during respective off-seasons.
PROJECT DETAILS
|
Location: |
Lexington, Virginia |
|
Owner: |
Virginia Military Institute |
|
Architect: |
SFCS |
|
Size: |
2,500 addt’l seats Alumni Field, |
|
Delivery: |
CM@Risk |
