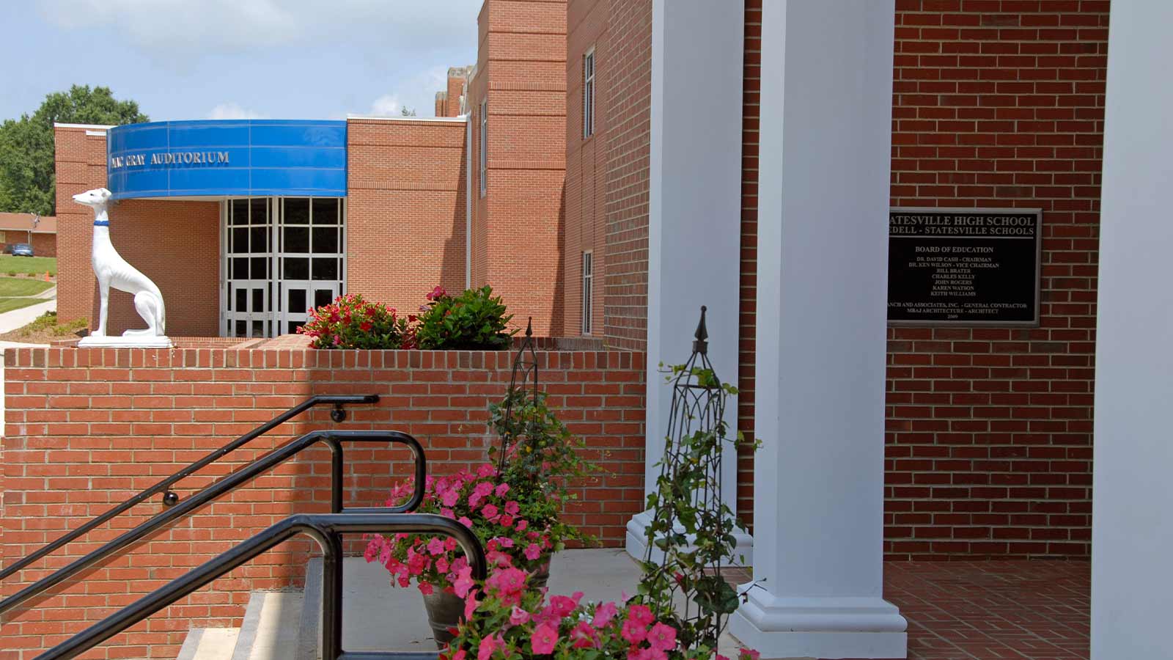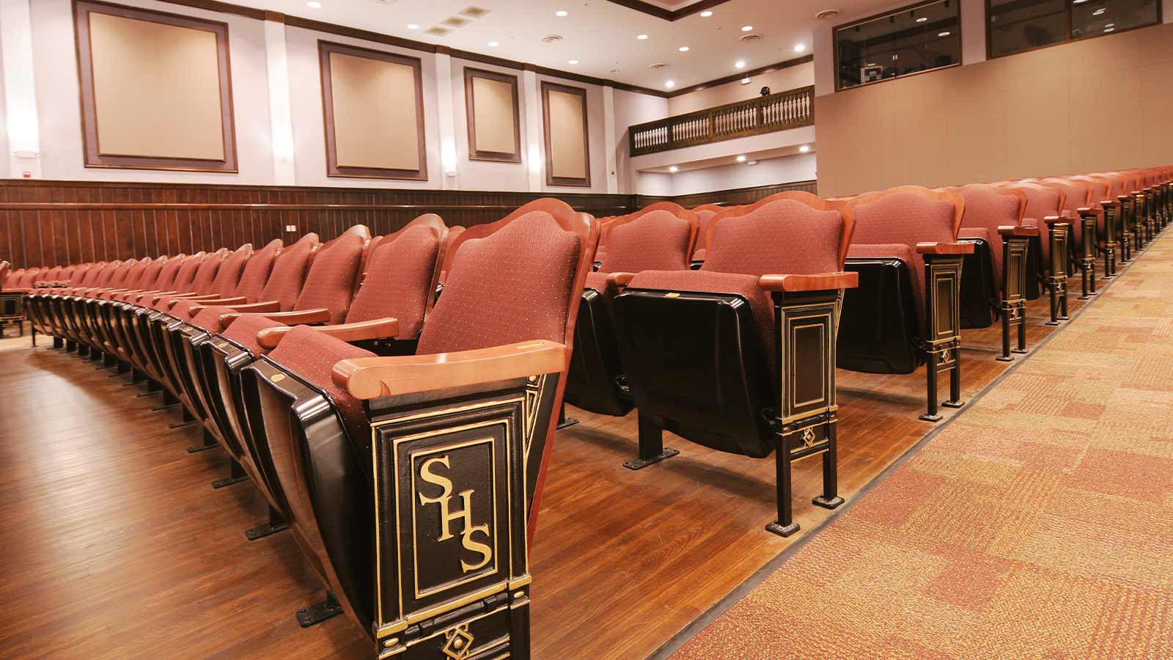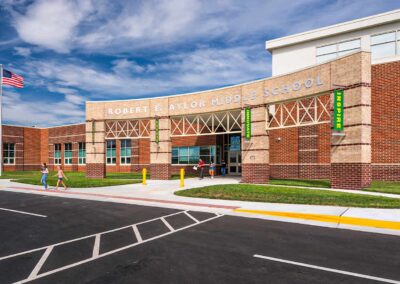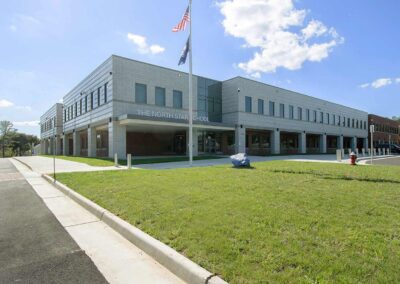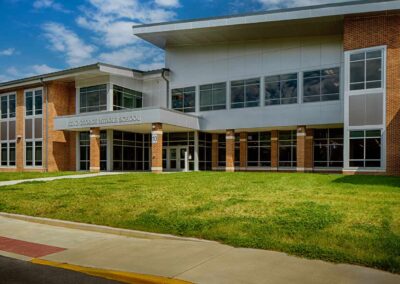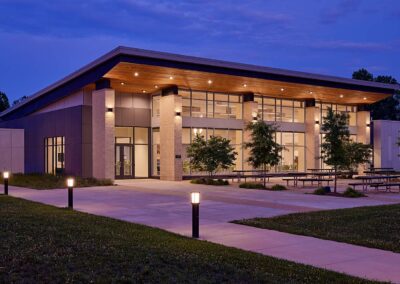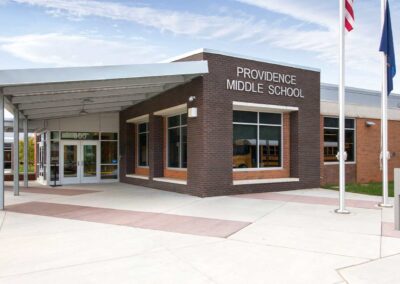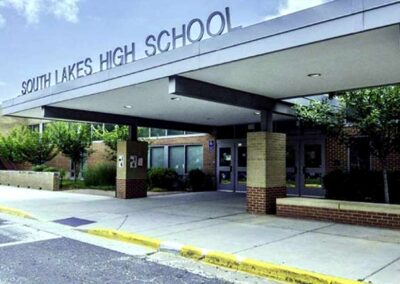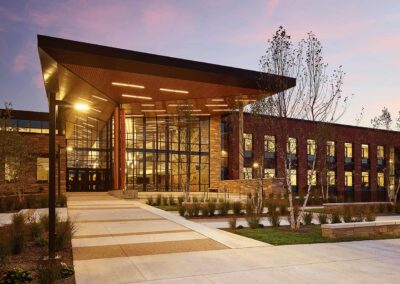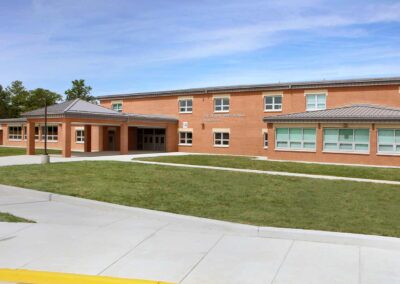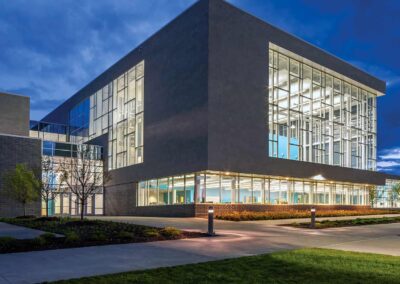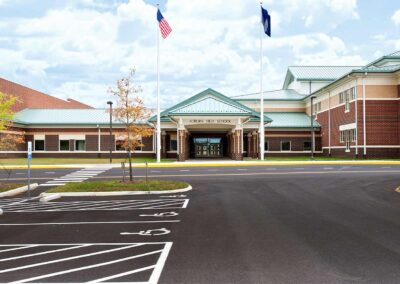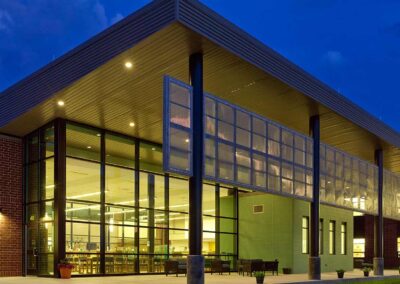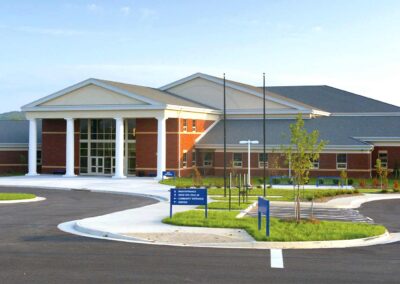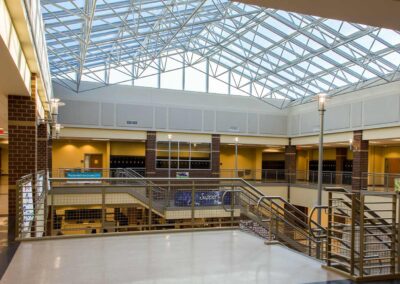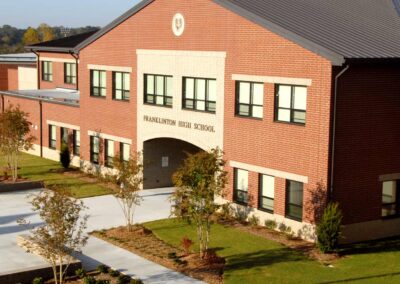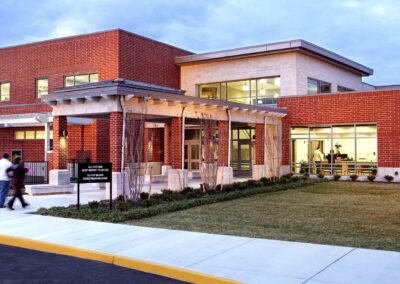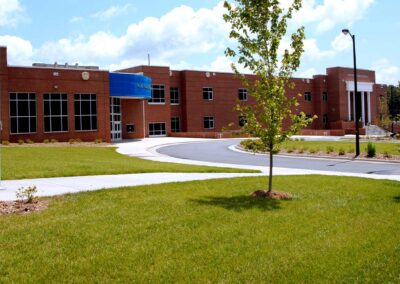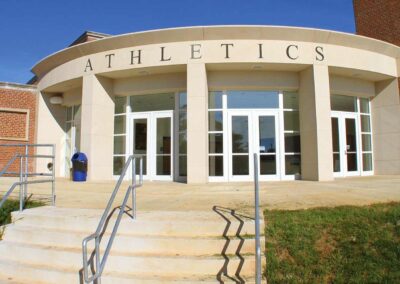Statesville High School
The renovation and expansion of Statesville High School in Statesville, North Carolina consisted of two projects awarded separately and under different procurement methods. Phase I, which was awarded as a design-bid-build project, included renovations of 31,000sf and 93,000sf of new construction. The renovations to the historic auditorium consisted of all new HVAC, electrical, sprinkler, lighting (including theatrical lighting), audio, etc… and a new recessed architectural ceiling. The auditorium is considered a historical landmark to Statesville and great care was taken to restore it to its original condition. The renovation also included the construction of a new mezzanine sound booth, stage extension, repairs to walls and architectural woodwork. The new space houses the Freshman Academy, new auxiliary gym, ROTC room, science wing, band, chorus, drama, performing arts and general classroom space. Branch served as the Construction Manager at Risk for Phase II. The 83,000sf of new construction included a 73,000sf, 3-story classroom, which incorporated a new main entrance. Work also included a new rear building entrance and new football and soccer fields (with irrigated Bermuda turf) and rubberized coated tennis courts were also part of this modernization.
PROJECT DETAILS
|
Location: |
Statesville, NC |
|
Architect: |
MBAJ Architecture |
|
Delivery: |
CM@Risk |


