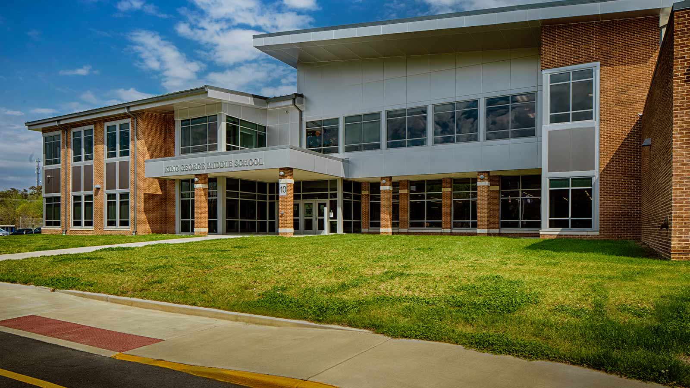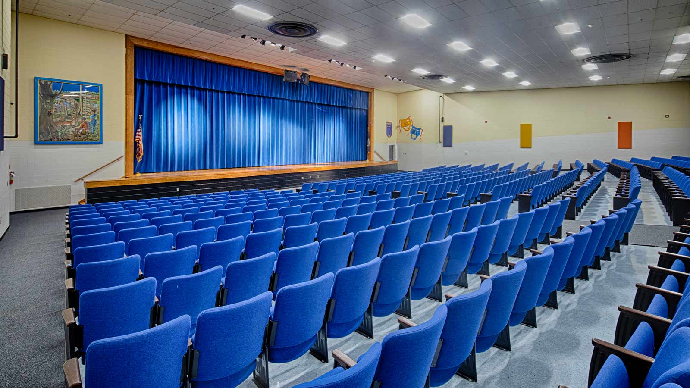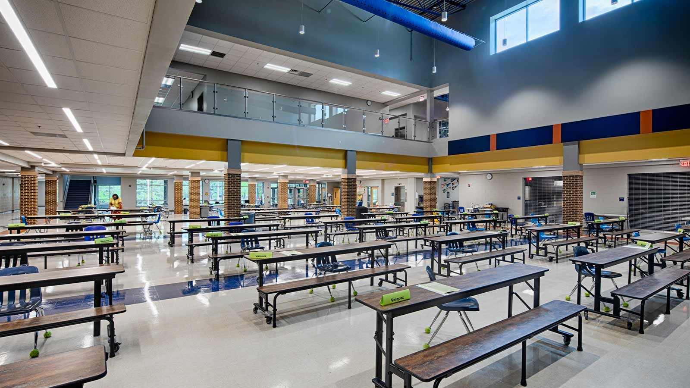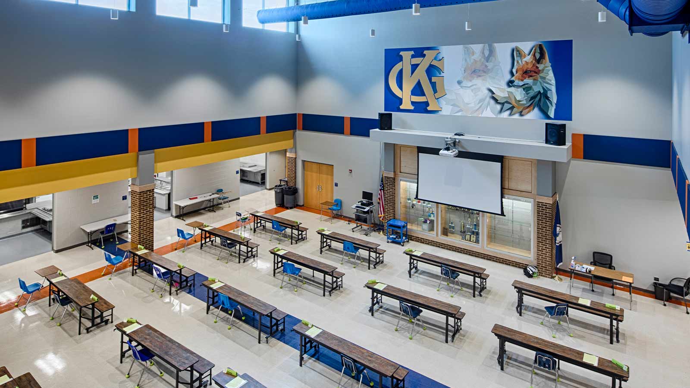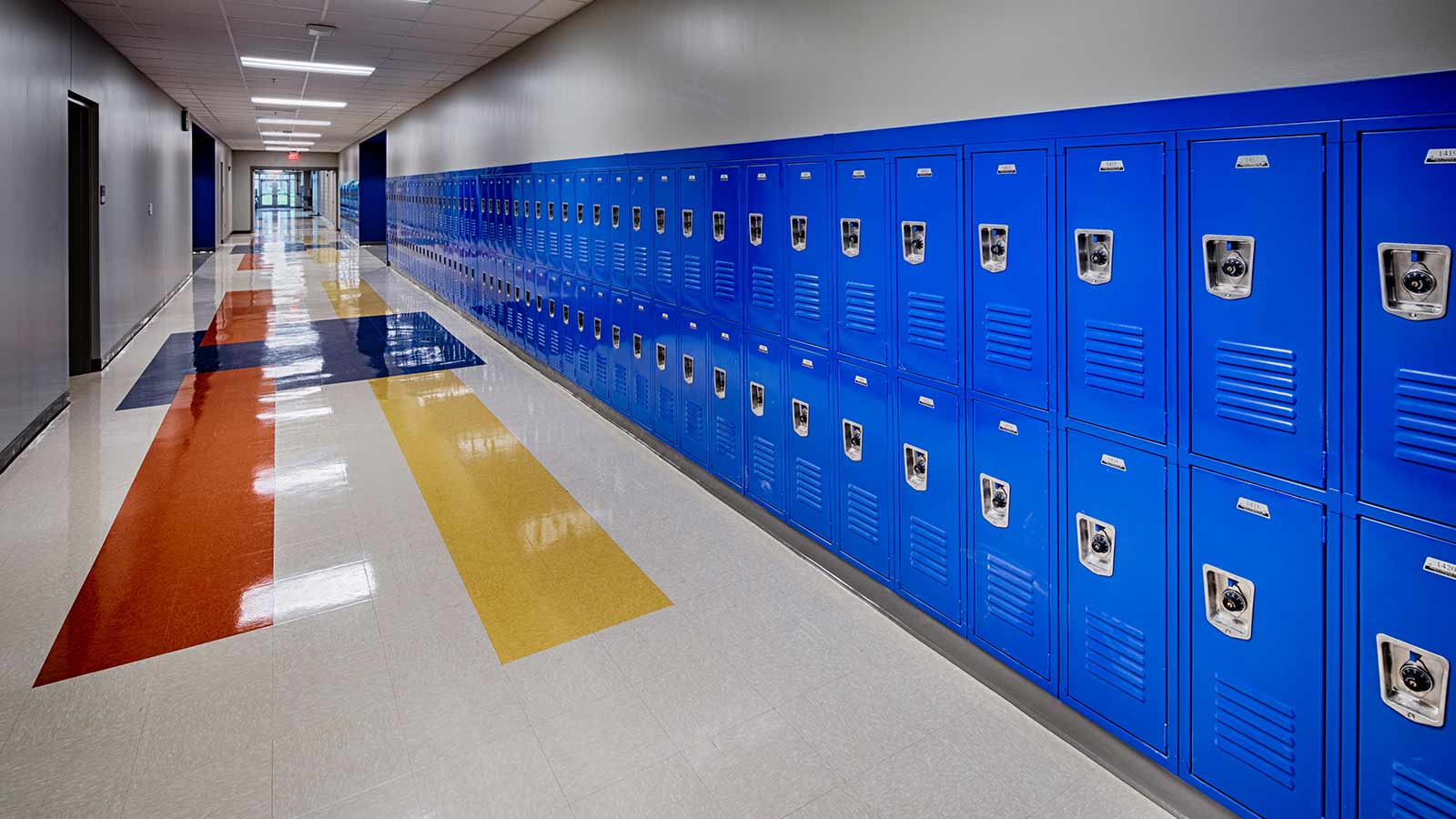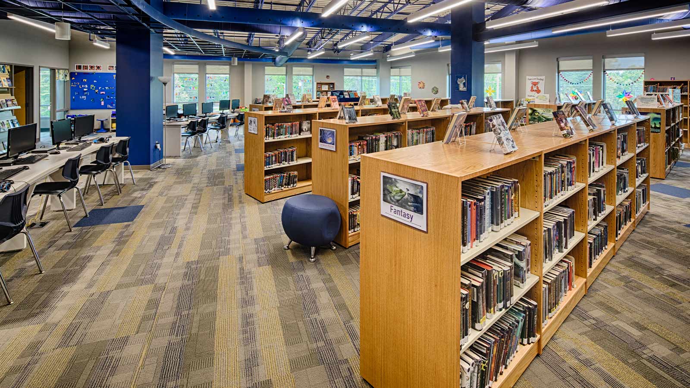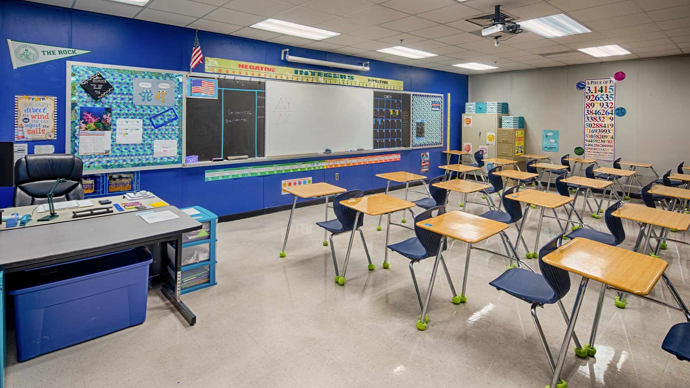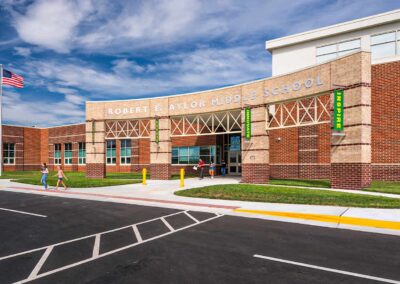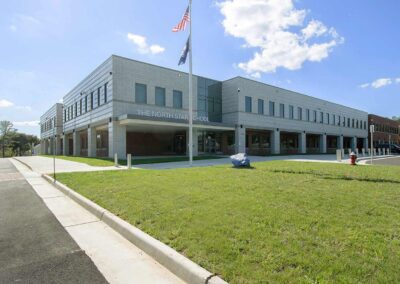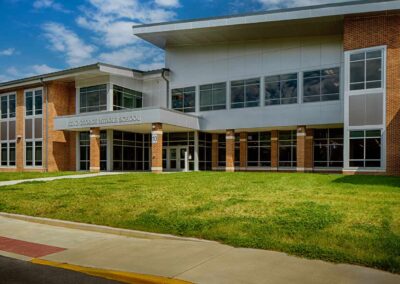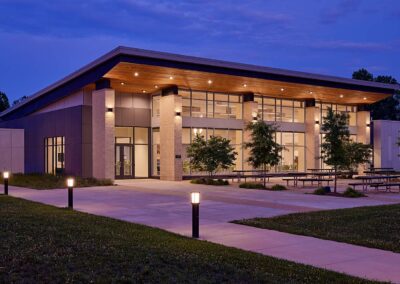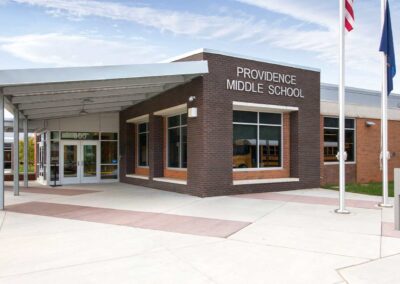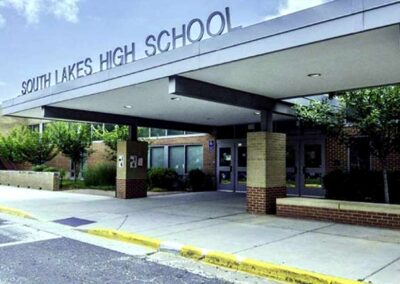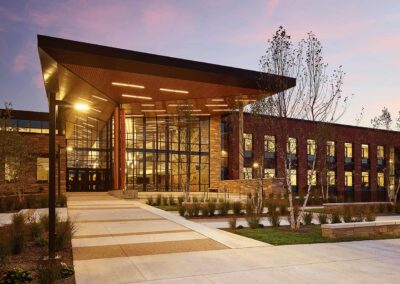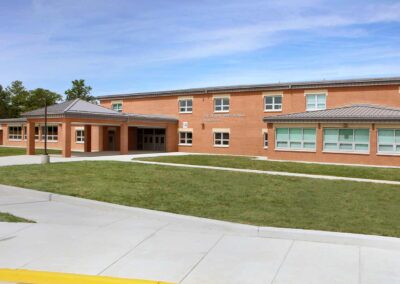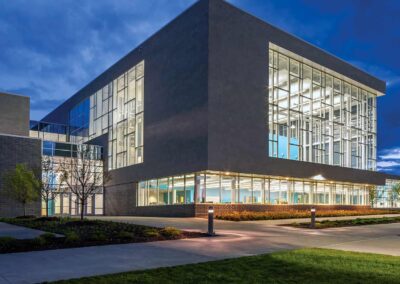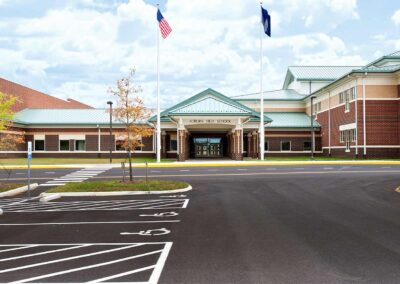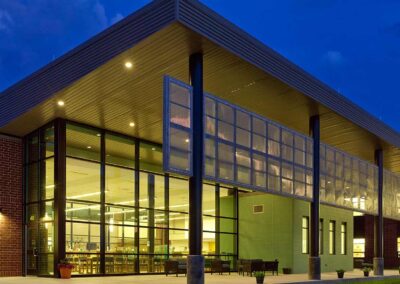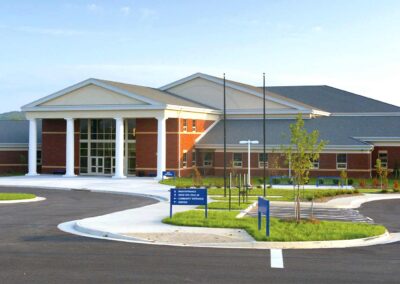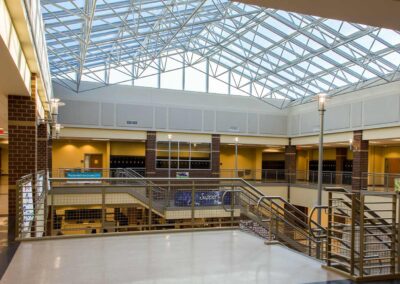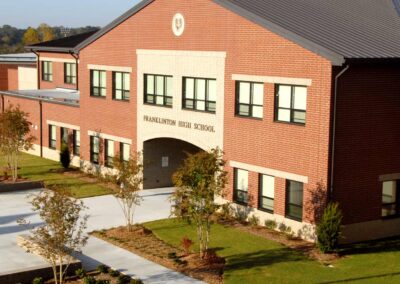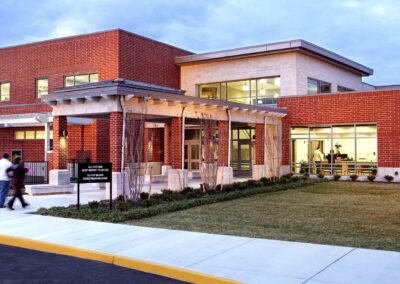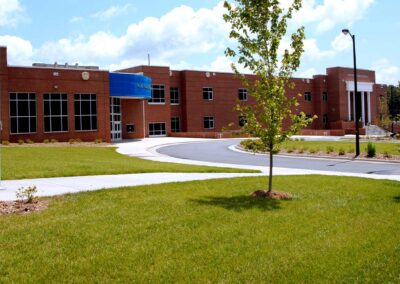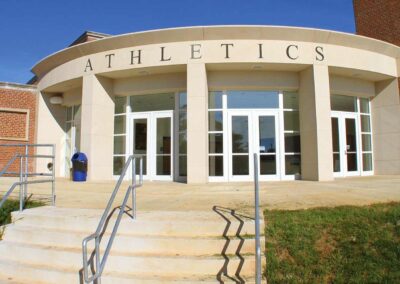King George Middle School
This project included multiple additions to King George Middle School, a major renovation to part of the existing facility and minor renovations to the remainder of the school. The original 113,540sf complex received a new sprinkler system, HVAC and ADA upgrades, toilet renovations, as well as interior finish upgrades. In addition to the minor interior renovations, the design also included a new 48,000sf addition, featuring a new auxiliary gym, improved drop-off and bus separation, an enhanced entrance, administration and guidance offices, a clinic, and a new kitchen and dining area. The design of the addition provides for future expansion to the west allowing King George County Schools long-term flexibility to convert this school into a K-8 facility if desired in the future.
PROJECT DETAILS
|
Location: |
King George, Virginia |
|
Owner: |
King George County Schools |
|
Architect: |
RRMM |
|
Size: |
113,540sf |
|
Delivery: |
Design-Bid-Build |
