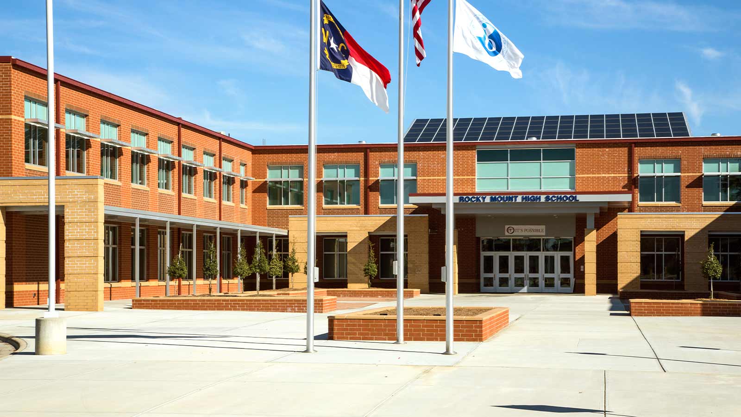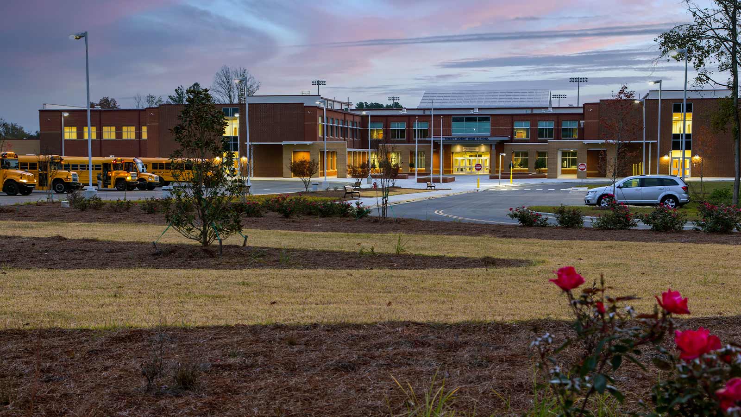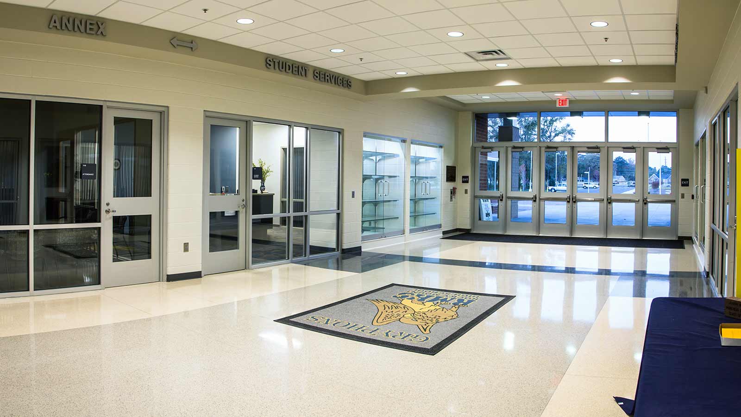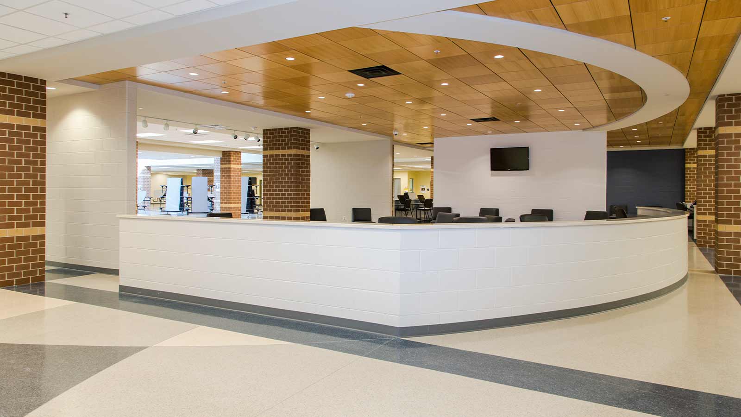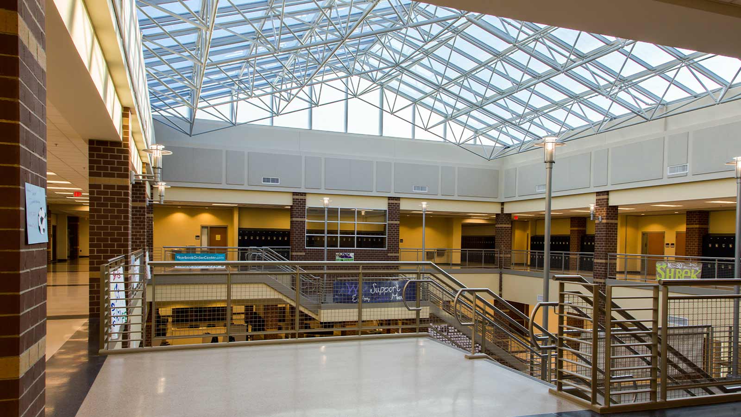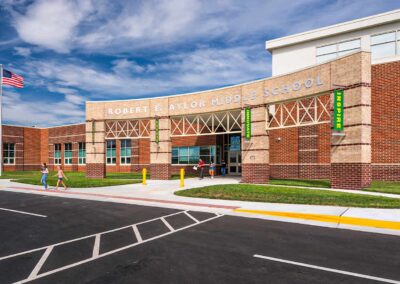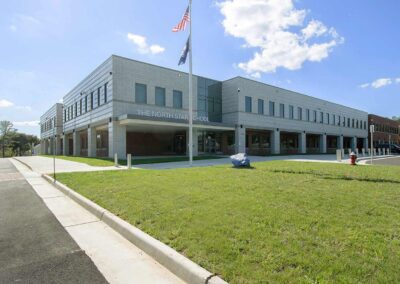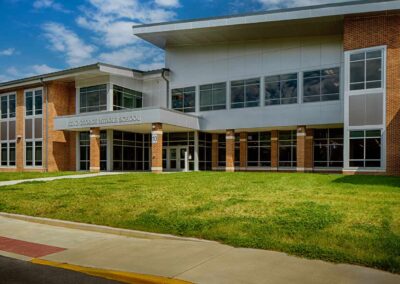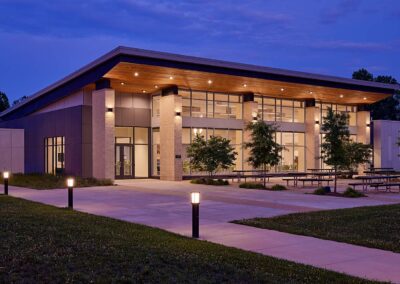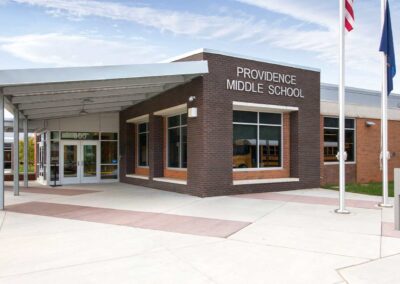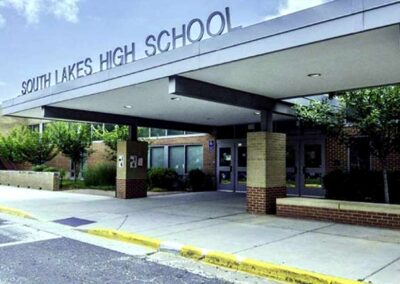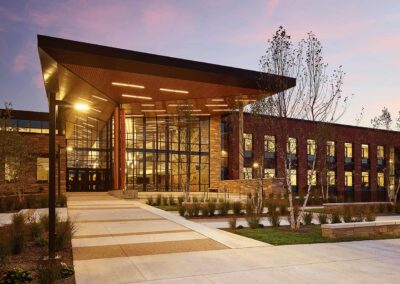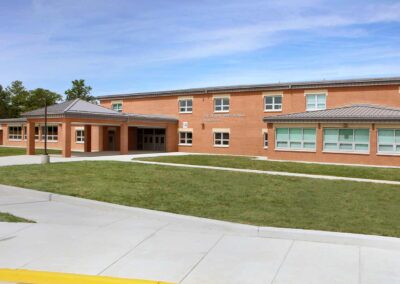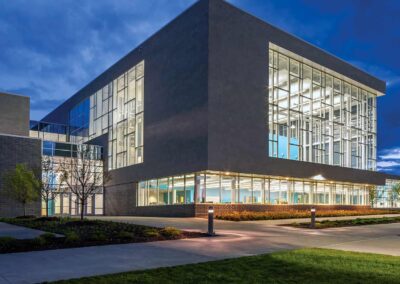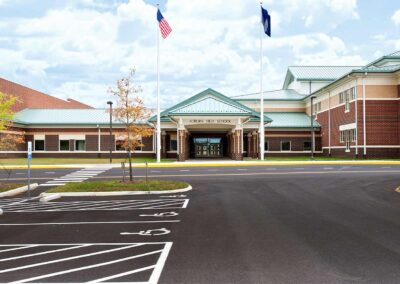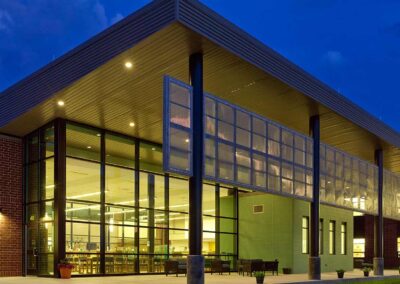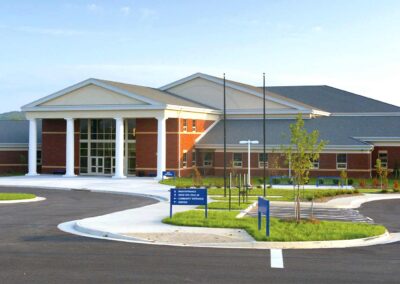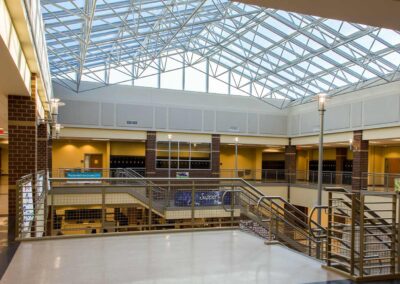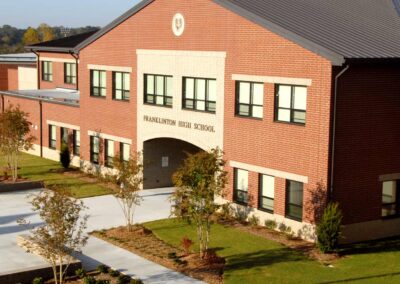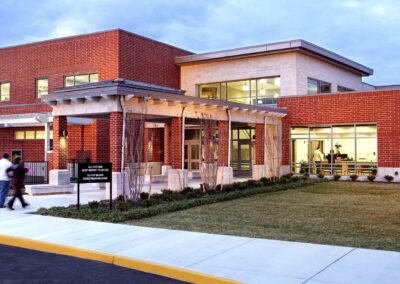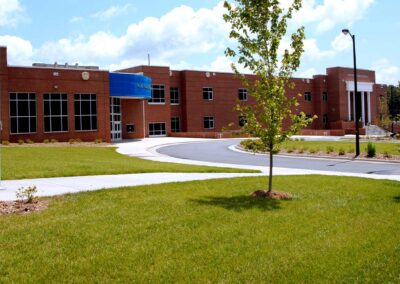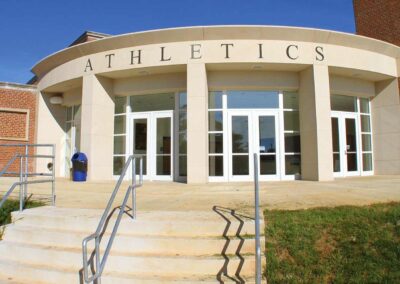Rocky Mount High School
The Rocky Mount High School project consists of a new 2-story 248,000sf “H-plan” high school designed and built to LEED Gold Standards. The new school included a 1500-seat gymnasium, 300-seat auxiliary gym, 250-seat black box multi-purpose theatre, media center, culinary arts program, automotive technology, JROTC, weight room, training room, construction technology, masonry construction lab, self-contained exceptional children learning center, technology and production labs, science classrooms, distance learning lab, and multiple teacher and student collaboration/project rooms. The structure consists of load bearing masonry walls with brick façade walls, including accent brick banding and entry walls covered by a single-ply Energy Star membrane roof. Interior finishes include acoustical tile ceilings, terrazzo, wood floor in the gymnasium, aluminum entrances with high performance glass. Energy and environmental features include a geothermal ground source heating system that achieves an efficiency rating of over 50% better than baseline design parameters. Classroom day-lighting and indoor environmental air quality create an optimal educational learning environment and the site design reflects a considerate application to the natural ecology of the area. The project included a fully-developed sports facility that highlights a new football stadium, field house, three new concession stands, running track, and soccer, baseball, softball and auxiliary practice fields.
PROJECT DETAILS
|
Location: |
Nashville, NC |
|
Architect: |
SFL+A Architects |
|
Size: |
248,000sf |
|
Delivery: |
Design-Bid-Build |
