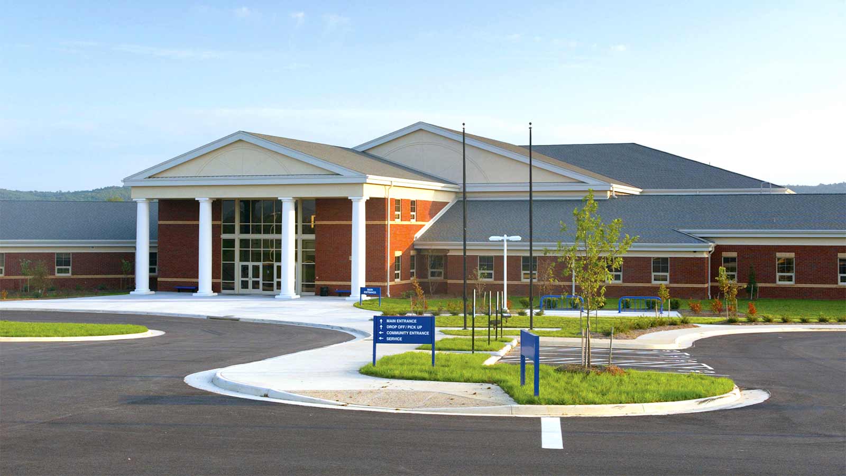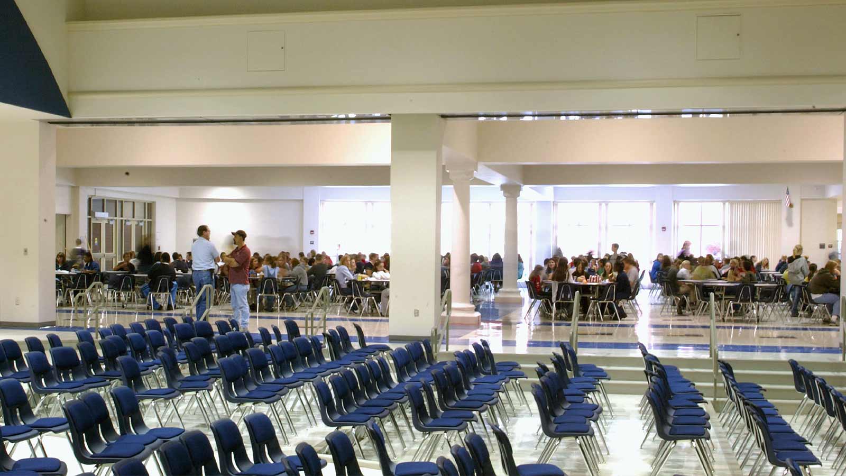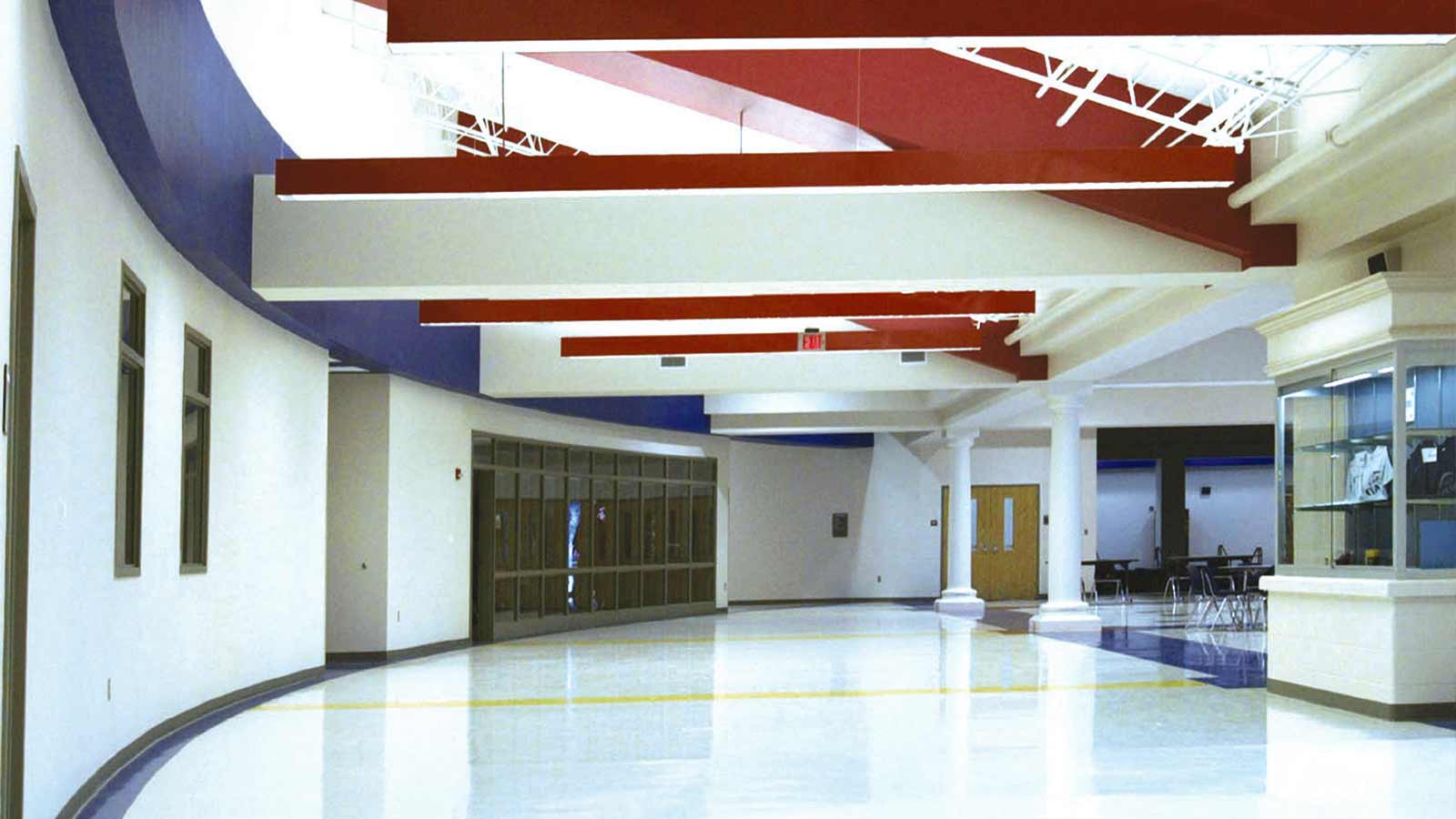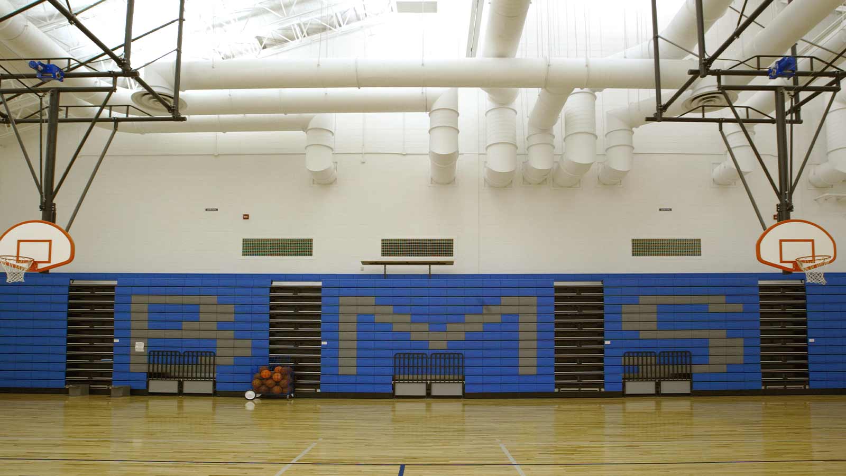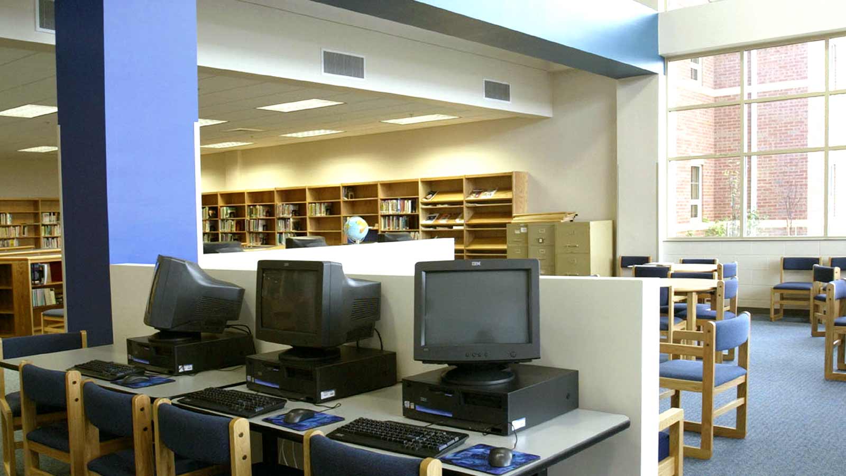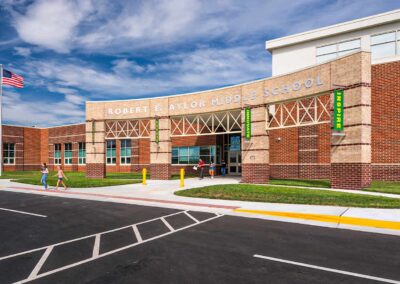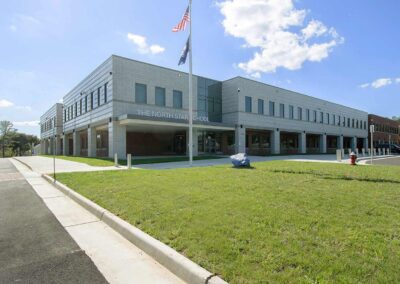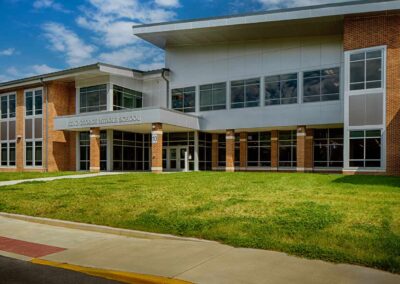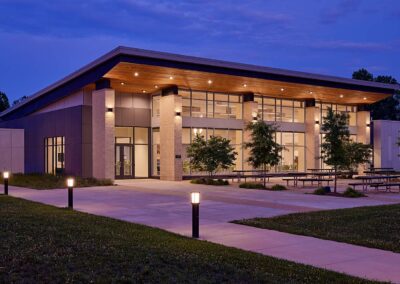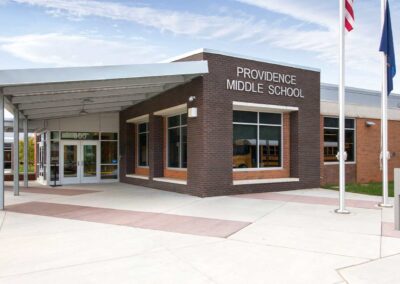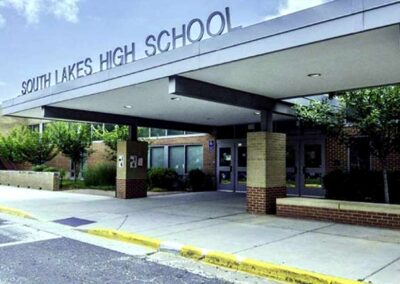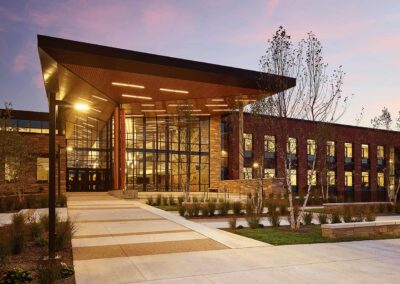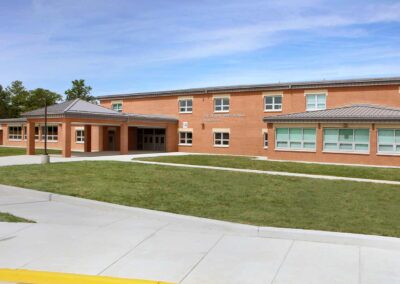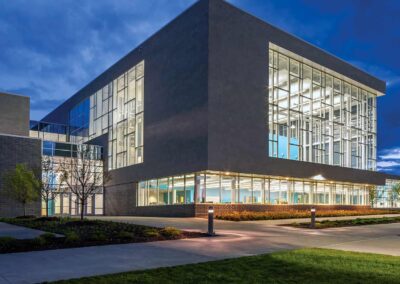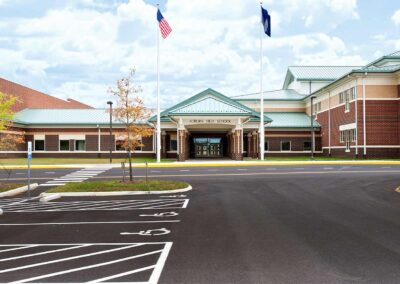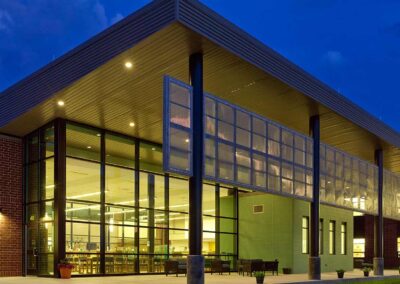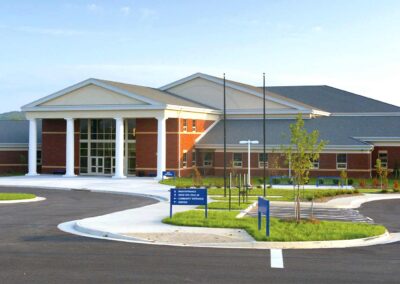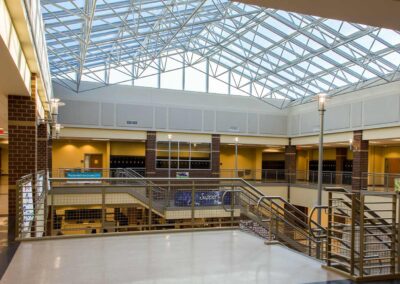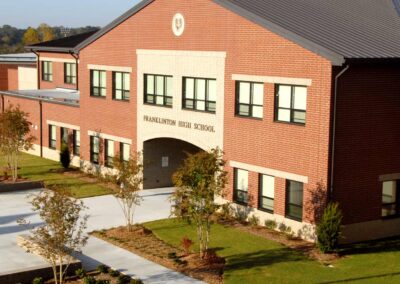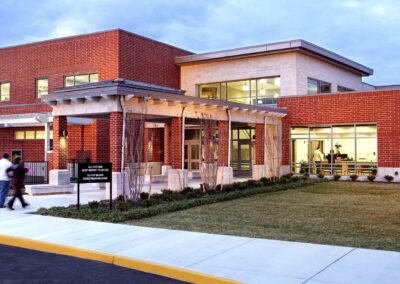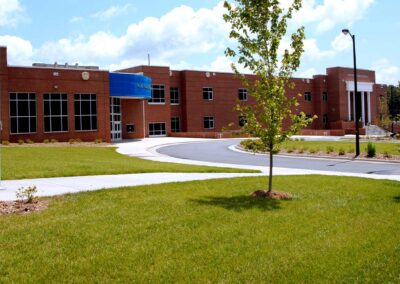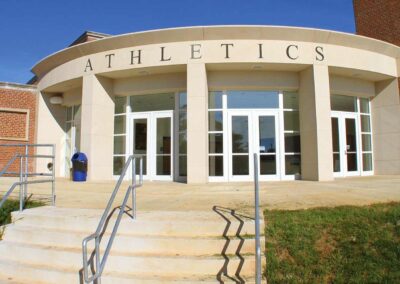Blacksburg Middle School
Blacksburg Middle School is a 1,200-student facility located on a beautiful pastoral setting with scenic mountain views. The expansive building contains a total of 190,478sf. Constructed on a 42-acre site, the new middle school is linked to an adjoining elementary school with soccer, baseball and softball fields. It features 60 core instructional facilities in a series of academic “houses.” The academic “houses” for sixth, seventh and eighth grades each contain four clusters of five classrooms, including a science lab, flexible classroom space with movable walls, lockers, restrooms, a team planning room and computer workstations. A 2-story, state-of-the-art media center with floor-to-ceiling windows serves as the focal point of the building. A dual-purpose cafeteria/auditorium called an “auditeria” features a full-size stage surrounded by band, choir and ensemble rooms. Students eat their lunches at small tables in a collegial atmosphere. Electrically operated walls can be extended down from the ceiling in the auditeria to create a small theater that can house 300. A 600-seat gymnasium includes locker rooms for both physical education and team athletics. In addition, an auxiliary gymnasium is provided for program and community use. High-tech computer, television and telephone wiring is built into each classroom, and the school is equipped with the capacity for high-tech computer modules in teen living, technical education and agricultural education laboratories. A full-service kitchen features self-serve stations for all students and faculty with a wide variety of dining options.
PROJECT DETAILS
|
Location: |
Christiansburg, Virginia |
|
Owner: |
Montgomery County Public Schools |
|
Architect: |
OWPR Architects and Engineers |
|
Size: |
190,478sf |
|
Delivery: |
Design-Bid-Build |
