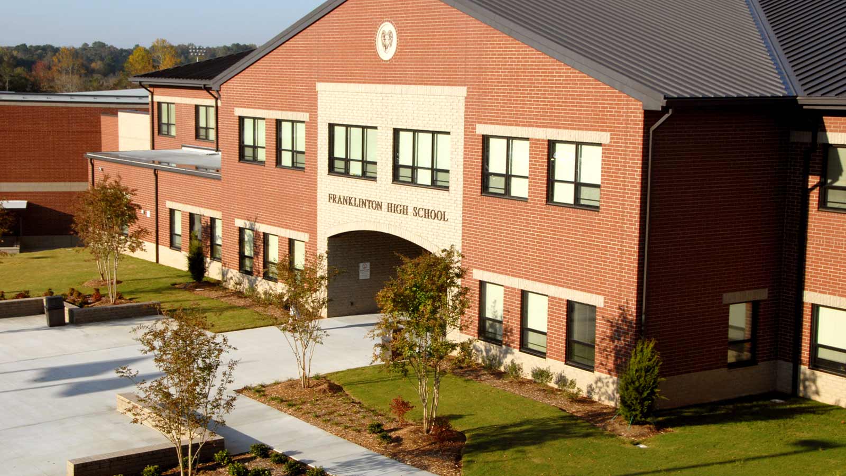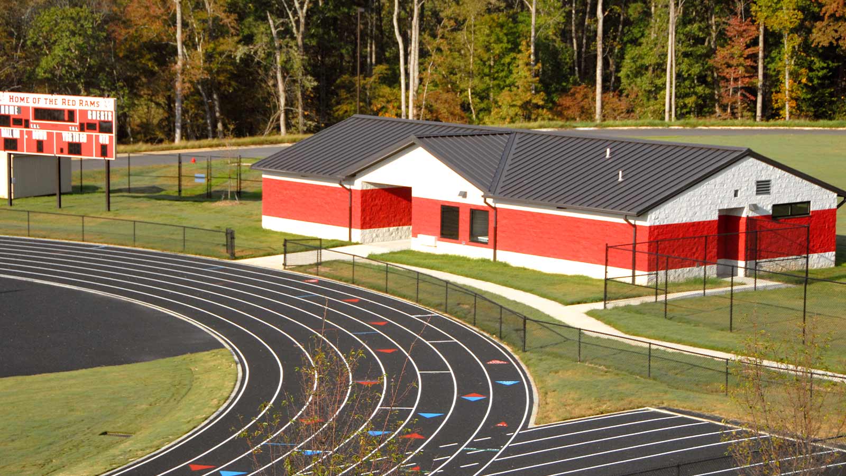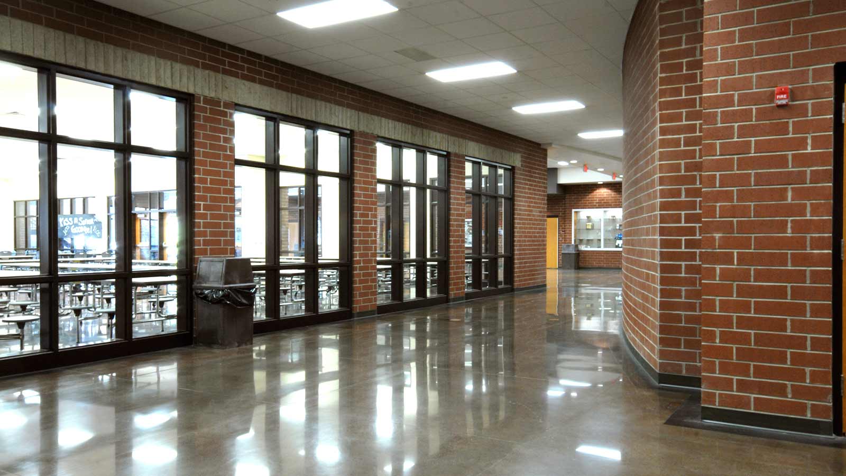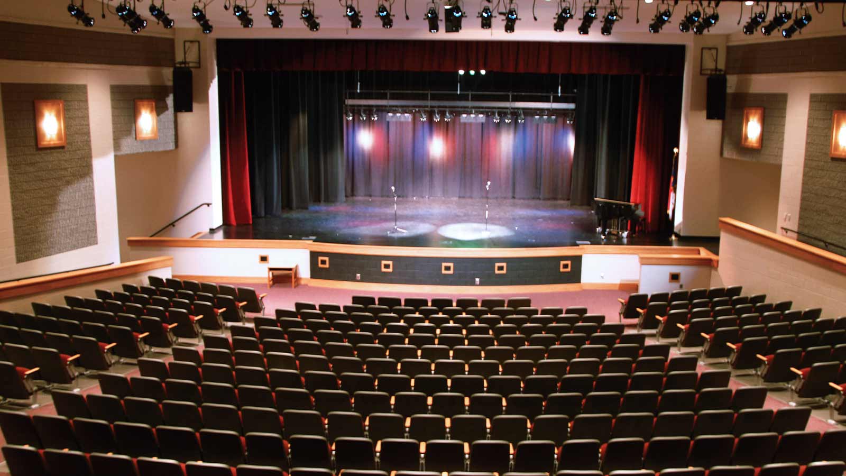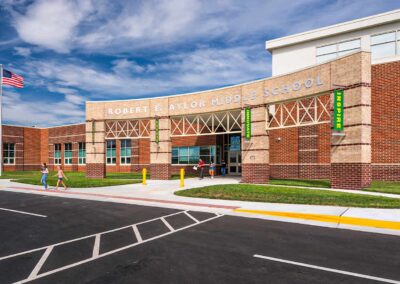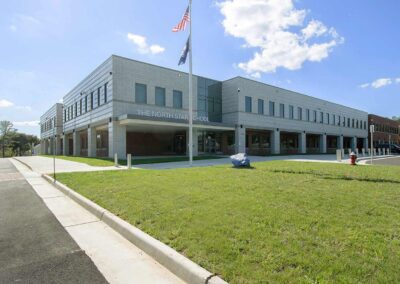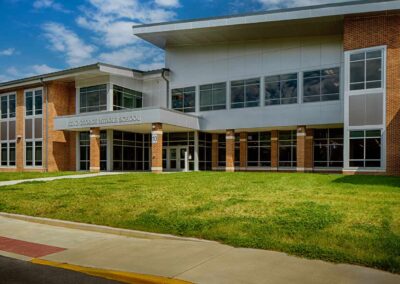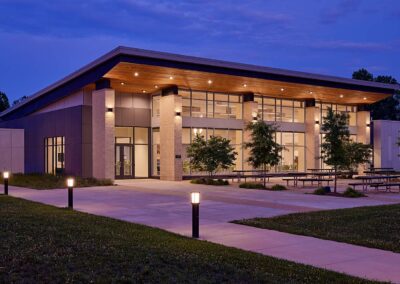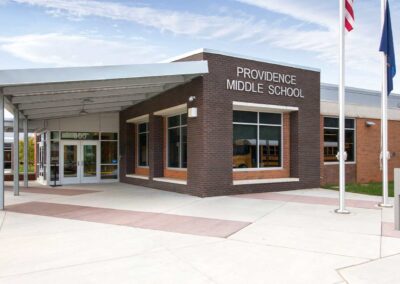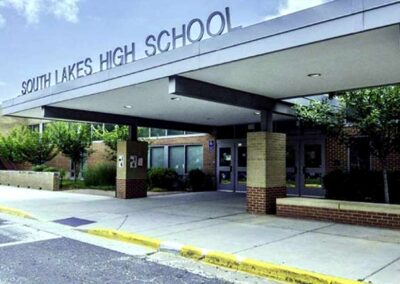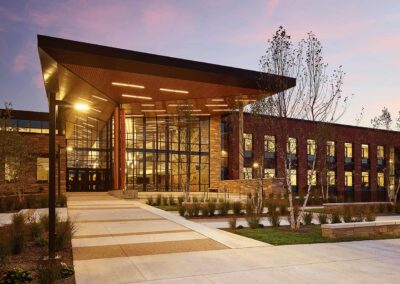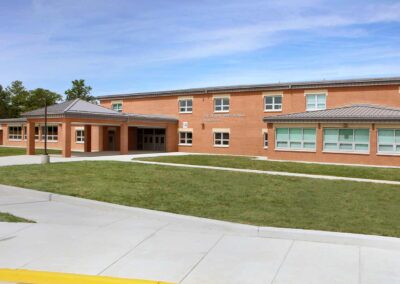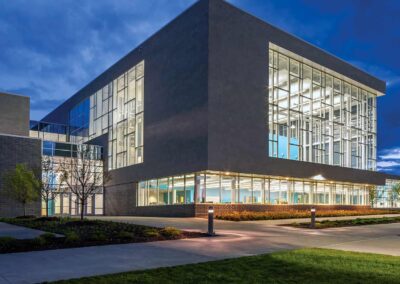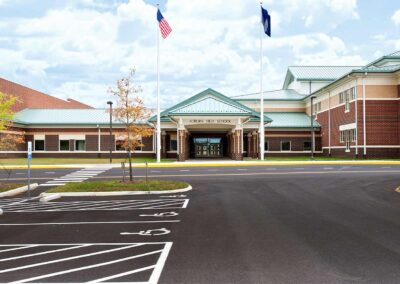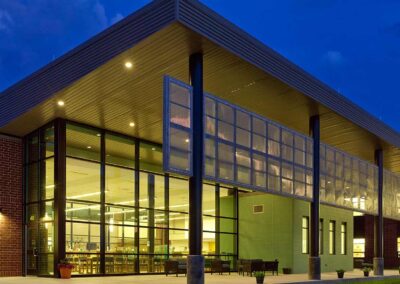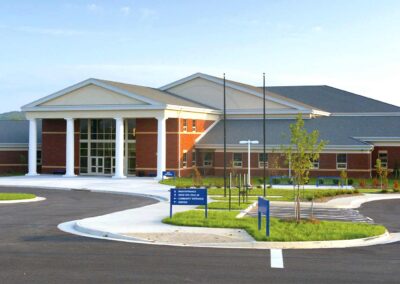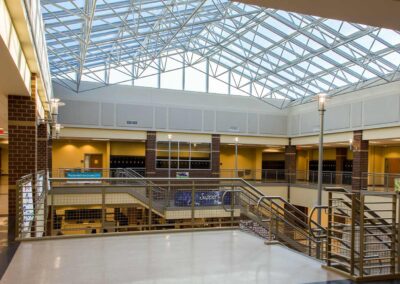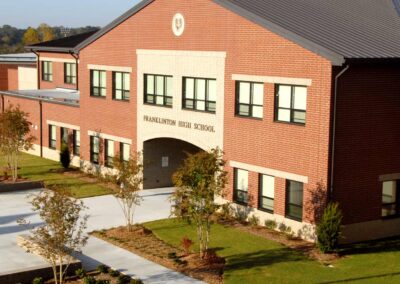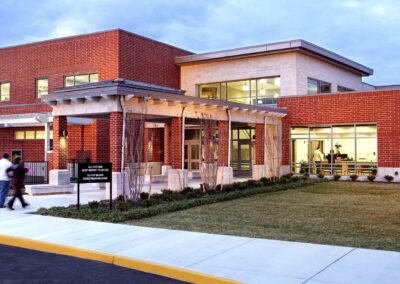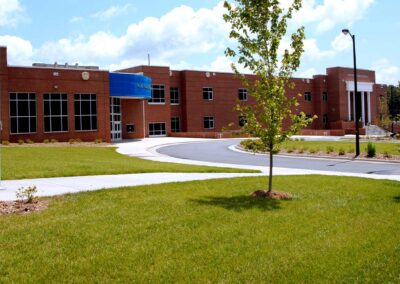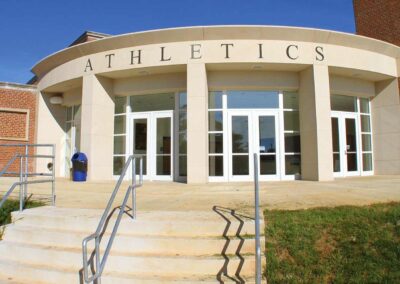Franklinton High School
The new Franklinton High School, constructed in the heart of rapidly expanding Franklinton, North Carolina, is a new school complex situated on 78 acres of undeveloped rolling timberland, typical of the region. The school was designed for an initial population of 1,200 students, however the campus planning allows for growth and includes infrastructure to accommodate future needs. The school is well balanced with traditional academic spaces along with a healthy complement of vocational training areas, including agriculture labs, computer technology and masonry programs as well as a state-of-the-art culinary facility. The building also features dining facilities, a 500-seat auditorium, and a 1500-seat gymnasium. The building offers the flexibility to have a segregated 9th-grade academy. Site amenities included a lighted 2500-seat stadium with an 8-lane track, as well as lighted facilities for baseball, softball, and tennis. Two practice soccer and football fields are also included. Paved parking is provided for approximately 400 students, 150 staff/visitors, and 20 buses. Franklinton High School serves the southwestern area of Franklin County and the new high school replaces an over-crowded and outdated existing school located in Downtown Franklinton.
PROJECT DETAILS
|
Location: |
Franklinton, NC |
|
Architect: |
MBAJ Architecture |
|
Size: |
215,000sf |
|
Delivery: |
Design-Bid-Build |
