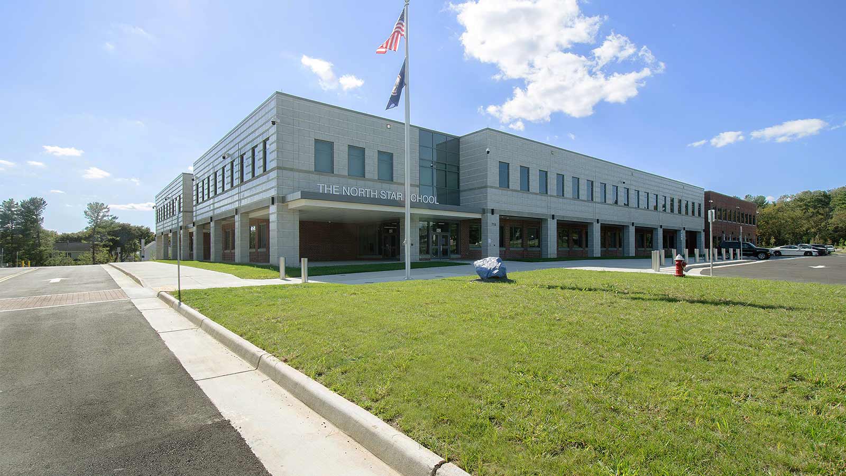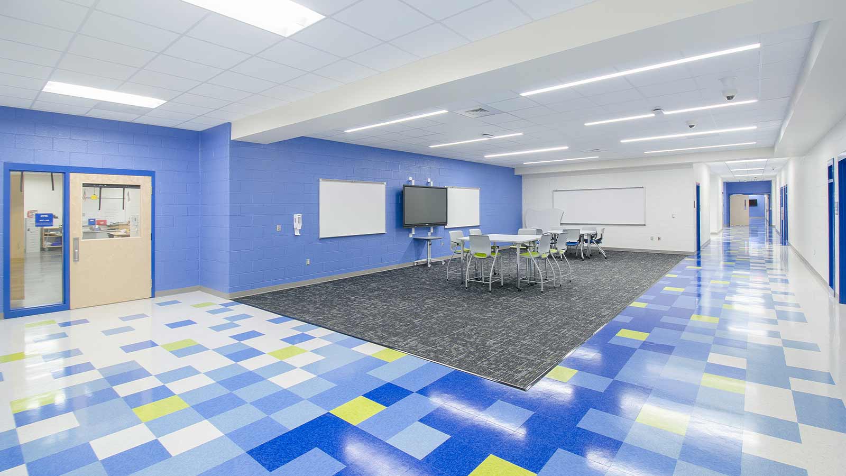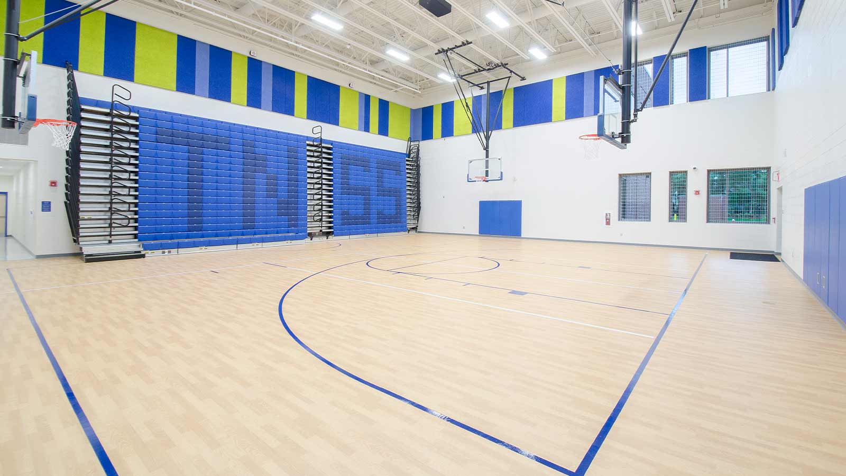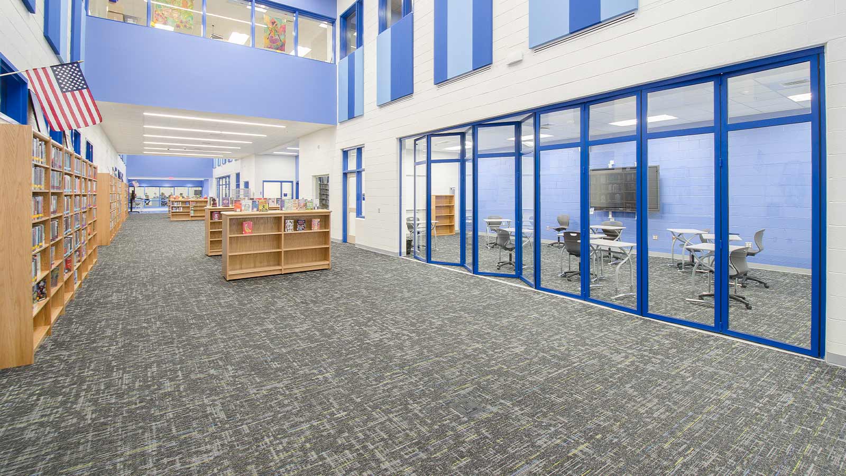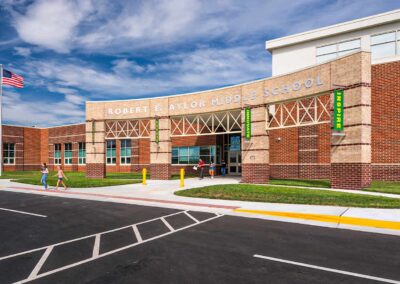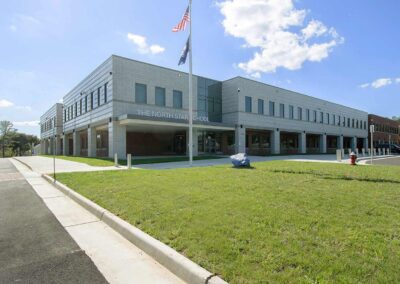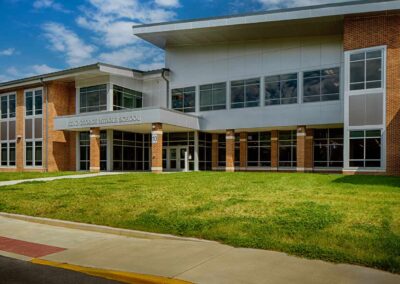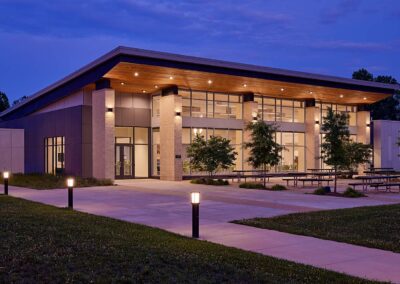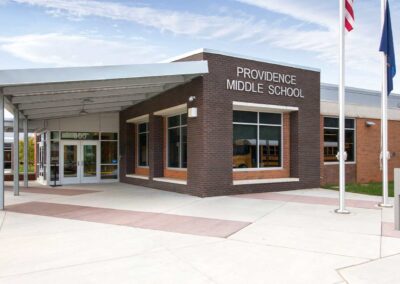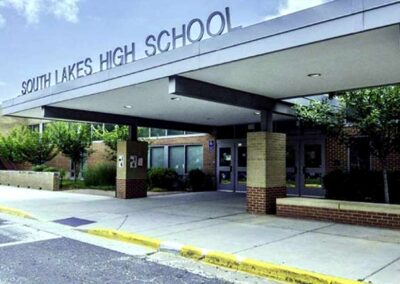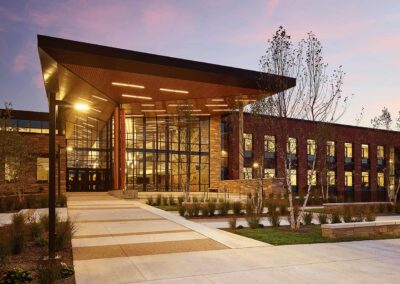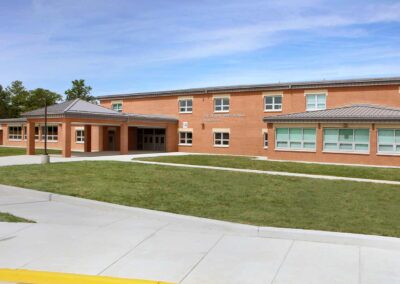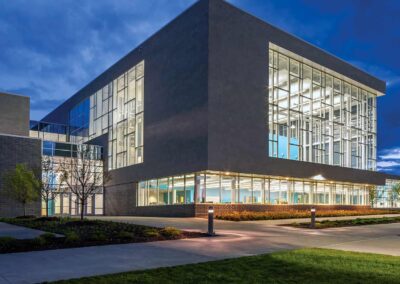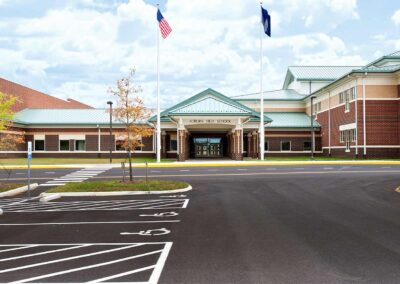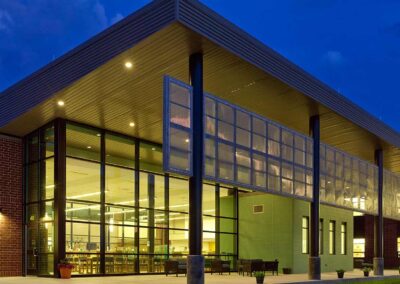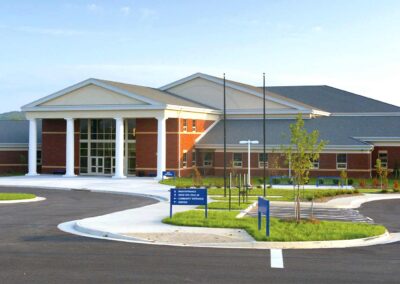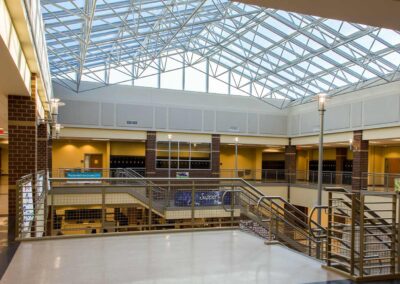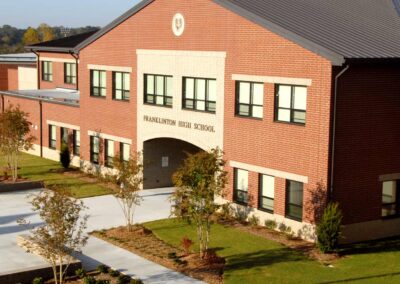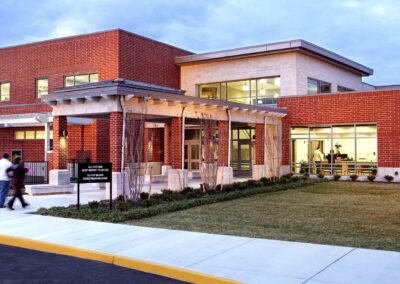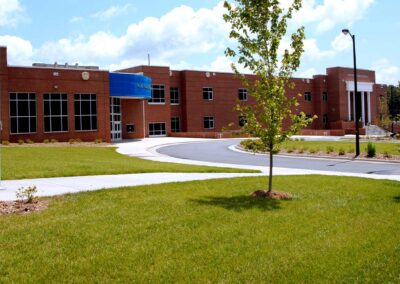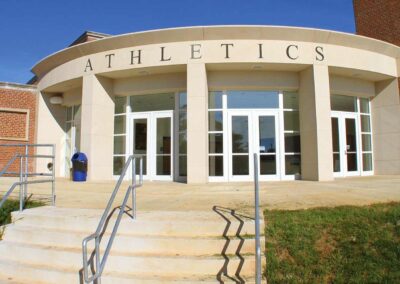North Star High School
The North Star School consists of a new, two-story, 93,380sf alternative high school
for Loudoun County Public Schools. The building design includes a combination of a
structural steel frame with structural masonry walls and a skin consisting of metal wall
panels, brick veneer and storefront glass. The finishes for the project include non-load
bearing masonry partitions, acoustical ceilings, custom casework seating and storage
solutions and specialty equipment such as a kiln and photography lab. The project
includes general requirements and procedures for compliance of Virginia Collaborative for High Performance Schools (CHPS) as part of Loudoun County Public Schools Sustainable Design Features for the Project.
PROJECT DETAILS
|
Location: |
Leesburg, Virginia |
|
Owner: |
Loudoun County Public Schools |
|
Architect: |
Stantec |
|
Size: |
93,380sf |
|
Delivery: |
Design-Bid-Build |
