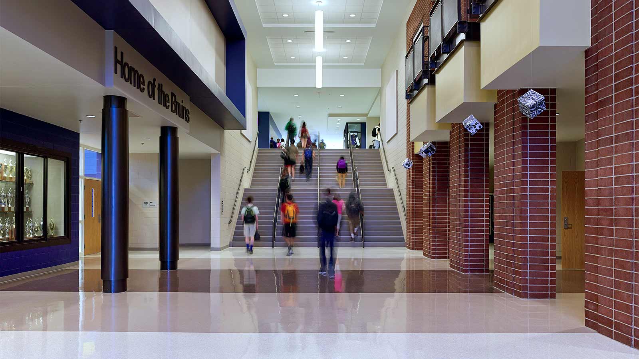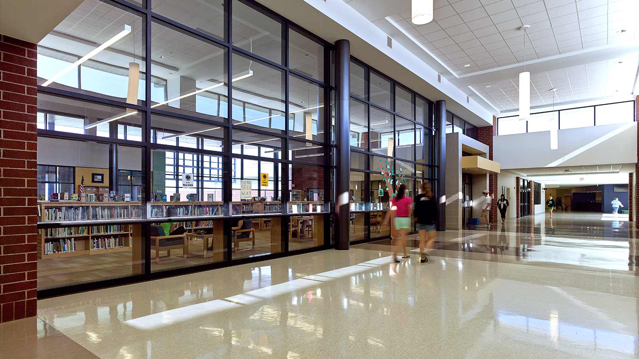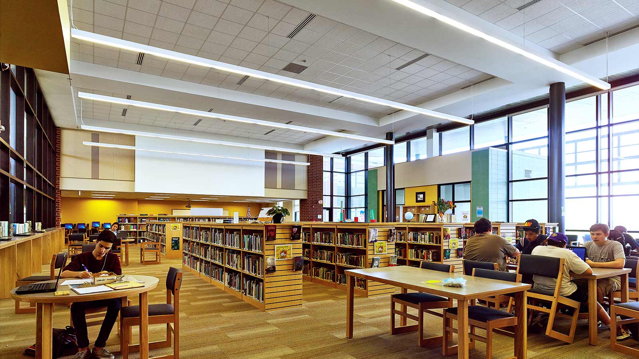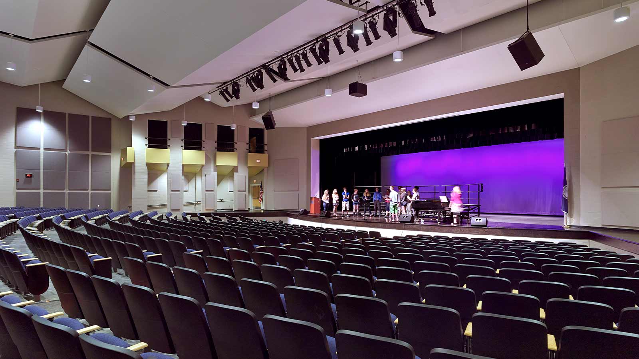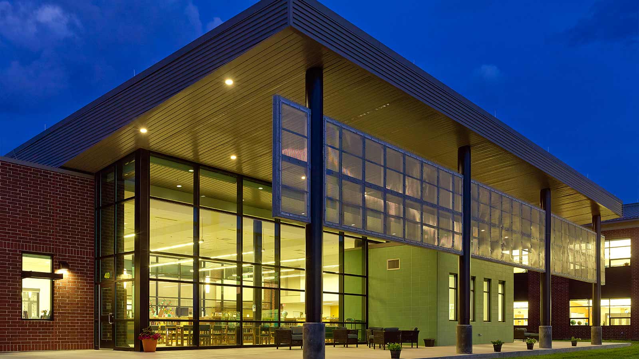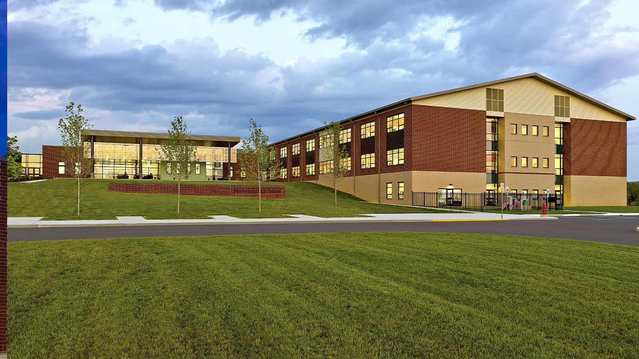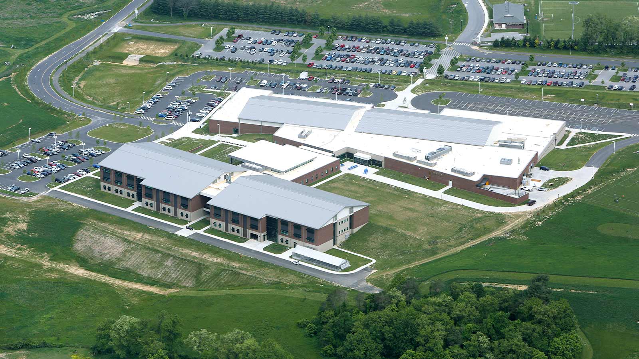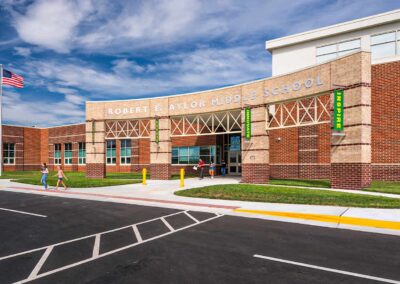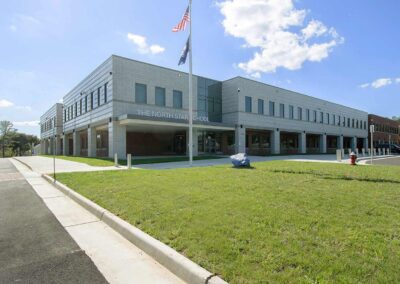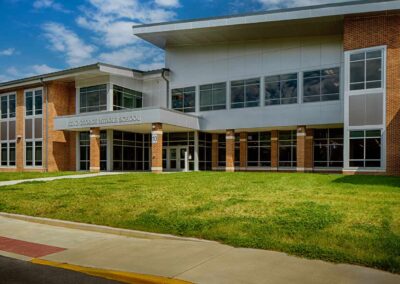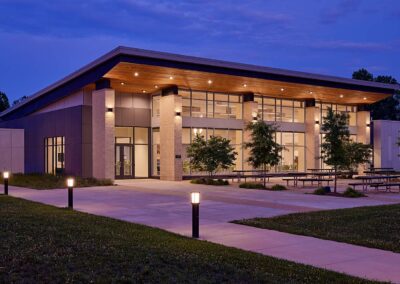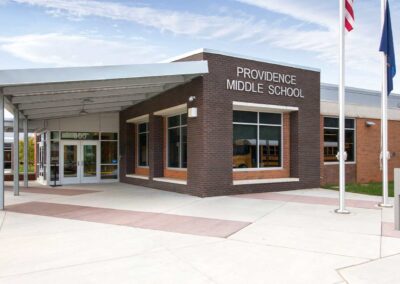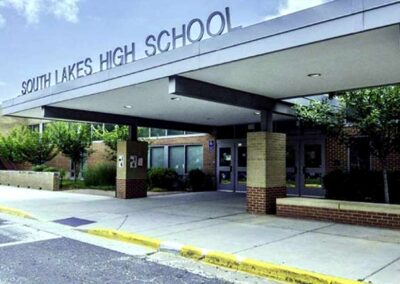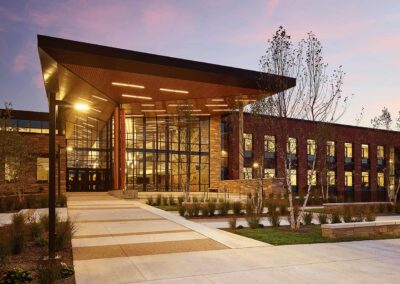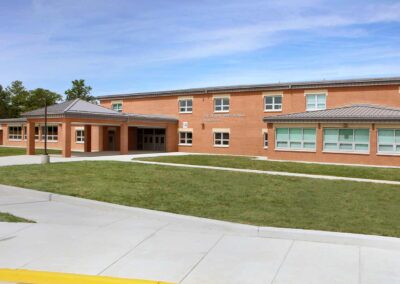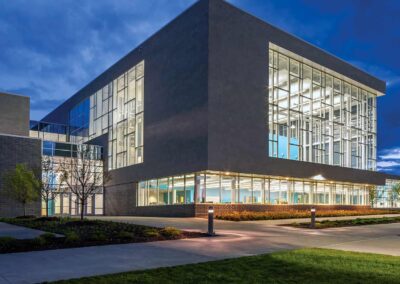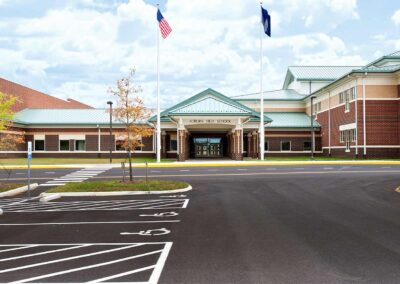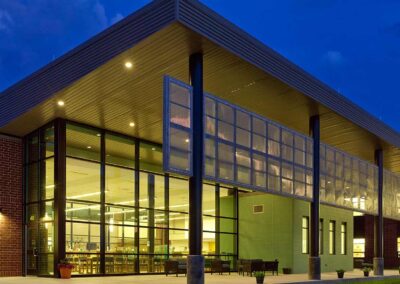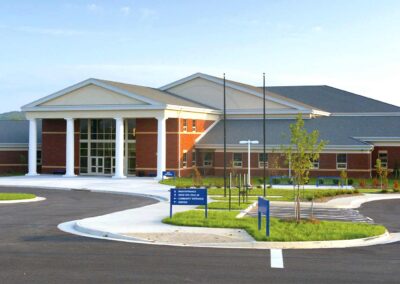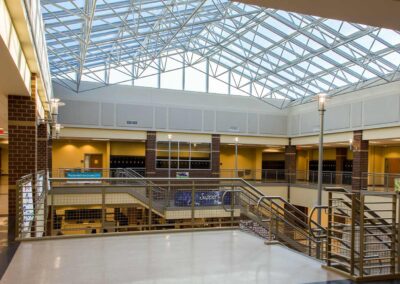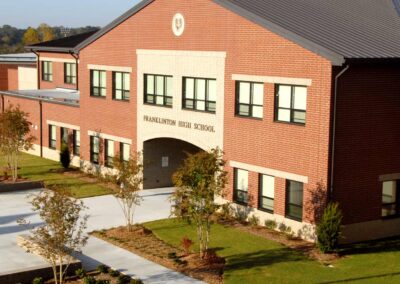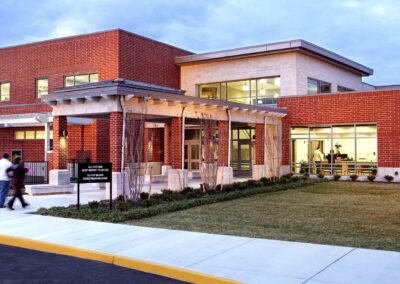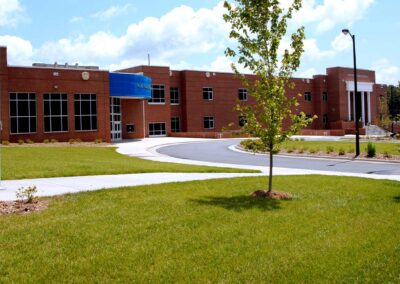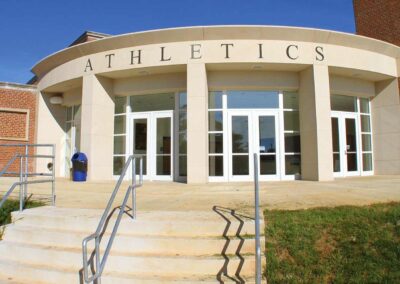Blacksburg High School
Blacksburg High School is one of three packaged Design-Build schools (overall value $107.5 million) awarded to Branch in July 2011 through a highly competitive Public-Private Education & Infrastructure Act (PPEA) selection process conducted by the Montgomery County School Board. Branch partnered with SHW Design Group from their Charlottesville, Virginia regional office for architecture, OWPR of Blacksburg, Virginia for structural and MPE design and Gay & Neel of Blacksburg, Virginia for civil engineering design. The organization of the new 300,000sf high school on three stories optimized the sloping topography of the site allowing for the large school to remain relatively compact while creating a strong connection between CTE, sporting, performing arts and academic areas. The center of each classroom group has been designed to provide flexible, technology-rich spaces for student-centered learning with the building oriented to take full advantage of daylight harvesting. To address the building’s massing while creating character compatible to the adjoining Blacksburg Middle and Kipps Elementary Schools, the team chose brick in contrasting patterns, extensive high-performance glass, sloping metal roofs and siting of the auditorium and gymnasium spaces partially below grade to minimize contrasting articulation. Design and construction also included sophisticated energy modeling, dimmable lighting controlled by sensors, light shelves, sloped ceilings and a high performance Energy Star rated 4-pipe HVAC system. The project was constructed on a fast-track schedule with partial Guaranteed Maximum Pricing (GMP) breakouts to facilitate early site grading, foundation and structural steel packages.
PROJECT DETAILS
|
Location: |
Blacksburg, VA |
|
Architect: |
SHW Group |
|
Size: |
300,000sf |
|
Delivery: |
Design-Build |

