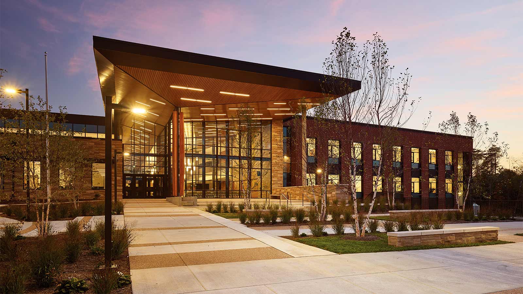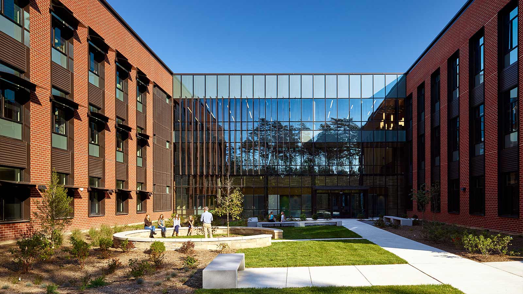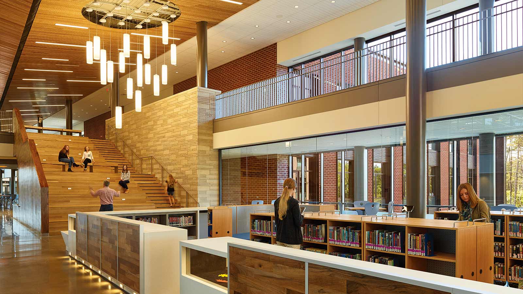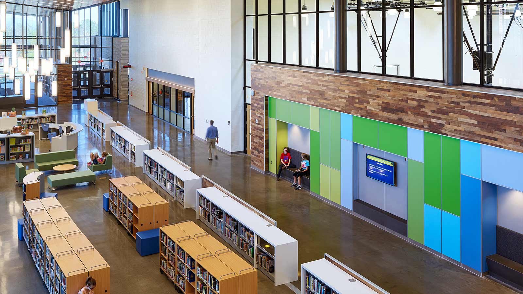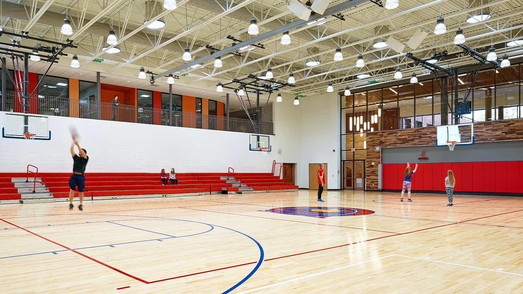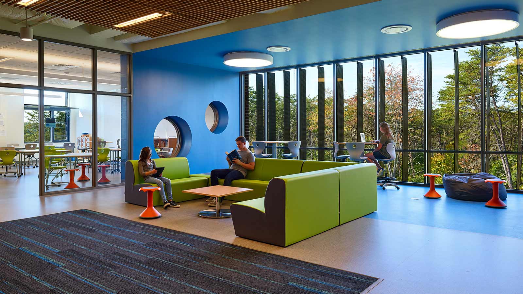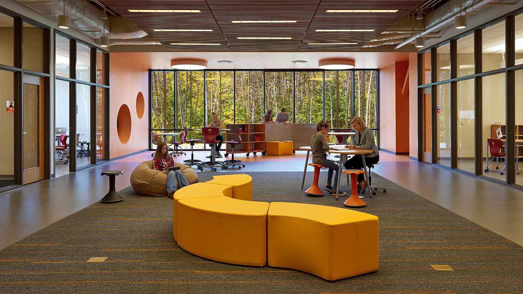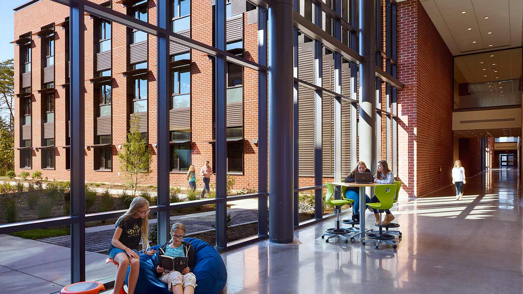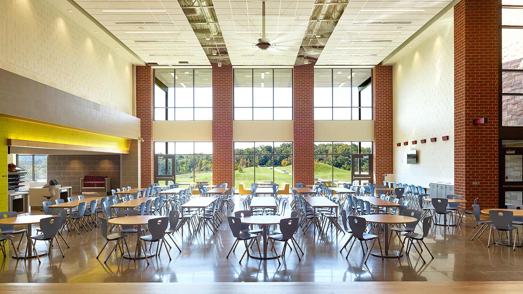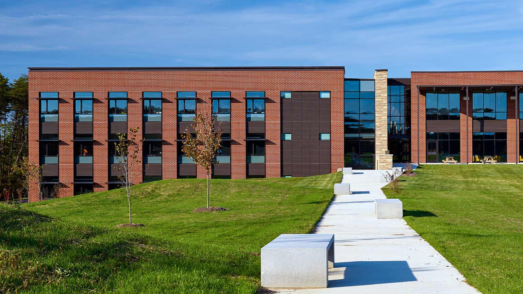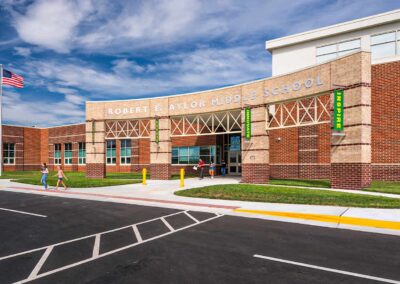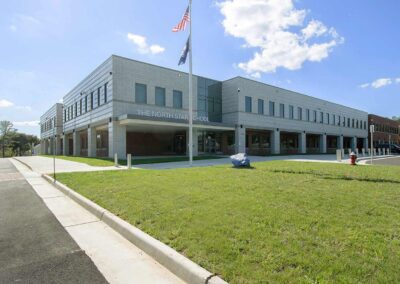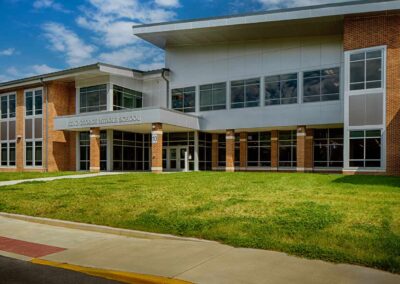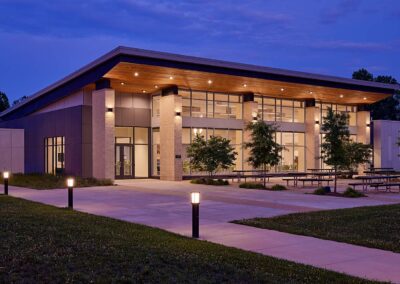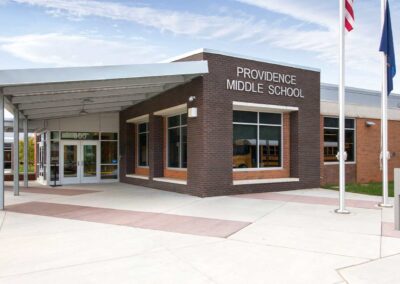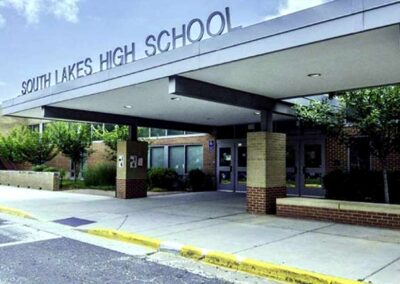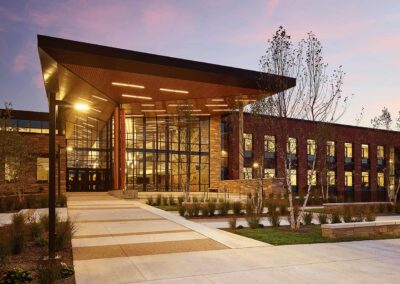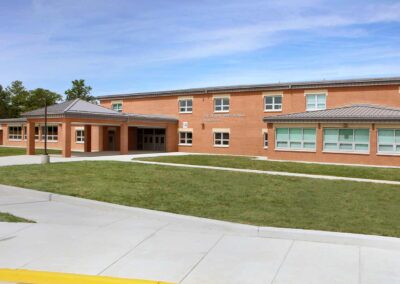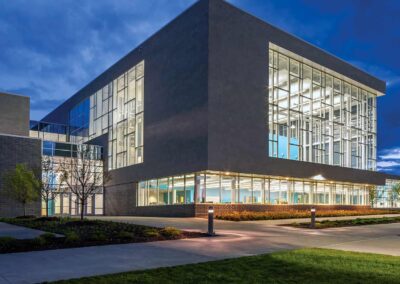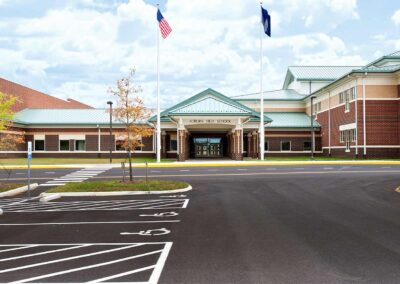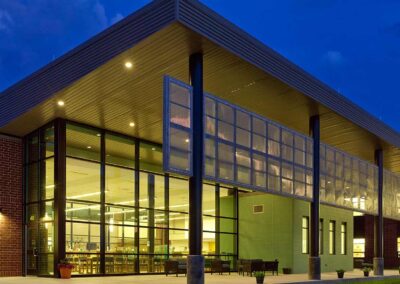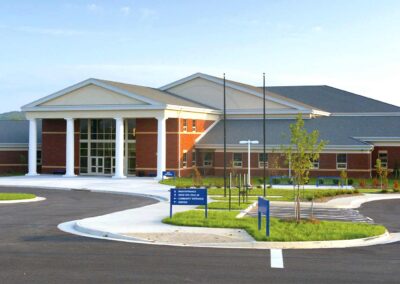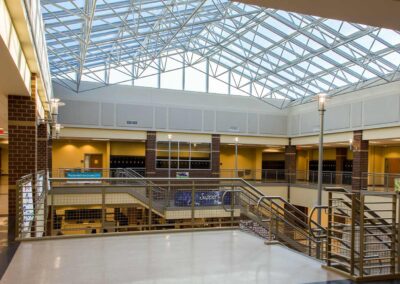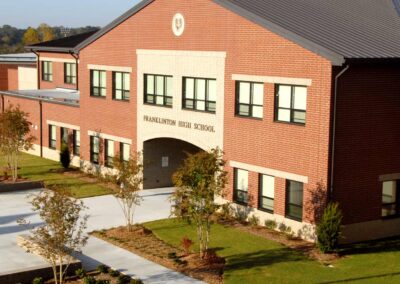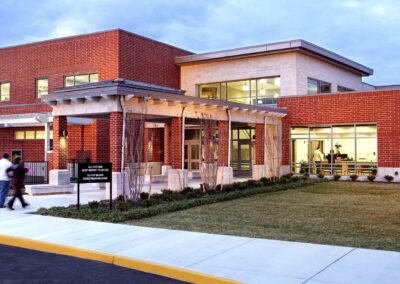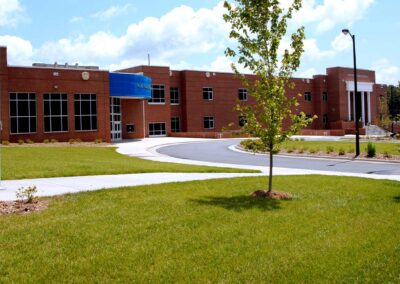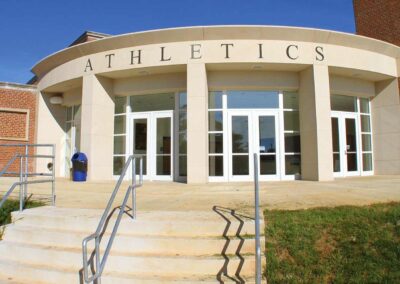Frederick County
Middle School
Frederick County’s new Middle School was designed from the student’s perspective, to foster their academic, physical and social development. The 3 level building has a masonry façade and many windows to provide day-lighting, which is conducive to enhanced learning. Upon entering the building, students, staff and visitors proceed through the focal point known as the Discovery Zone, which includes a media center, amphitheater stair space, which can be used for group gatherings, informal seating or performances. The zone overlooks circulating corridors, including a corridor known as the Learning Grid, which provides access to classrooms. The school is divided into three learning houses, one per grade, each of which includes three highly adaptable learning communities with classrooms and open areas to meet the most current educational delivery needs. Each learning house is separated on the exterior by a learning garden, which provides space for use as outdoor classrooms. The building also includes spaces for fine and performing arts, career and technical education and a gymnasium that includes a fitness track and fitness rooms. The building was constructed on a 38-acre greenfield site, adjacent to an existing elementary school, requiring extensive clearing and grading to create the building pad, athletic fields and associated parking.
PROJECT DETAILS
|
Location: |
Winchester, Virginia |
|
Owner: |
Frederick County Public Schools |
|
Architect: |
Stantec Architecture, Inc |
|
Size: |
190,000sf |
|
Delivery: |
Design-Bid-Build |
