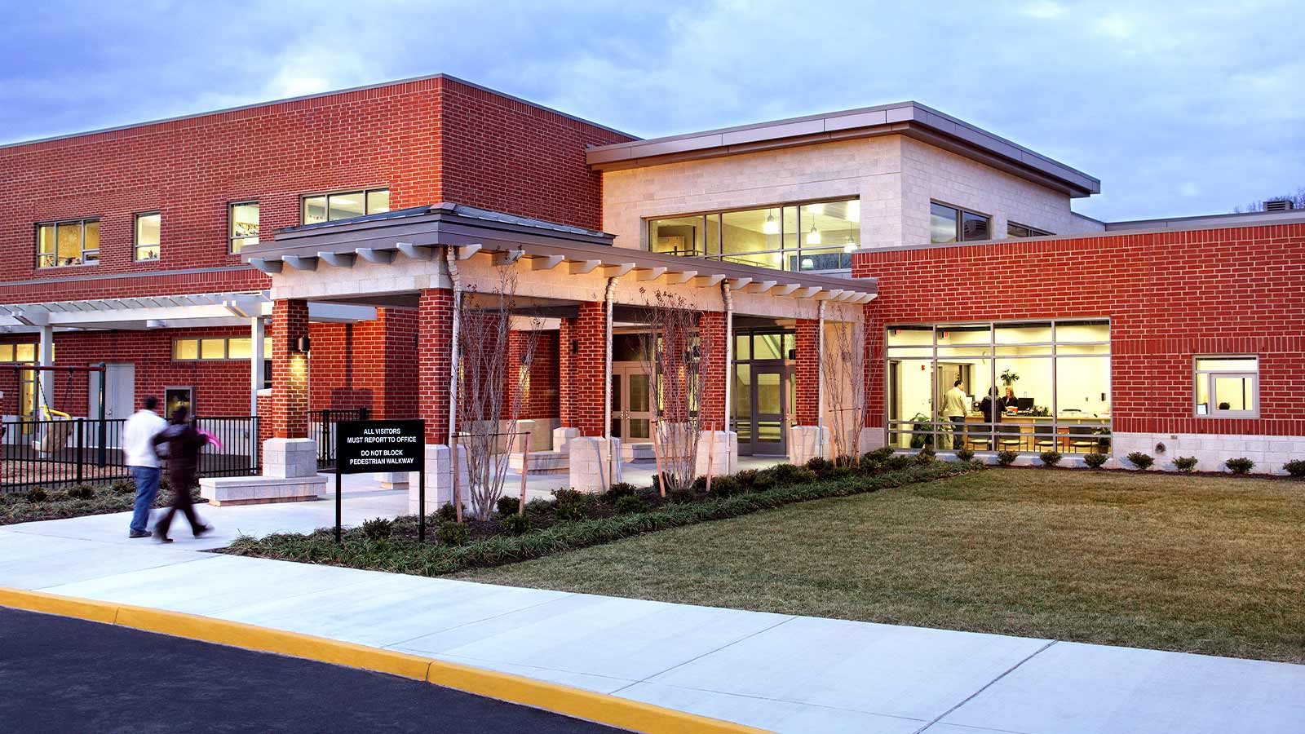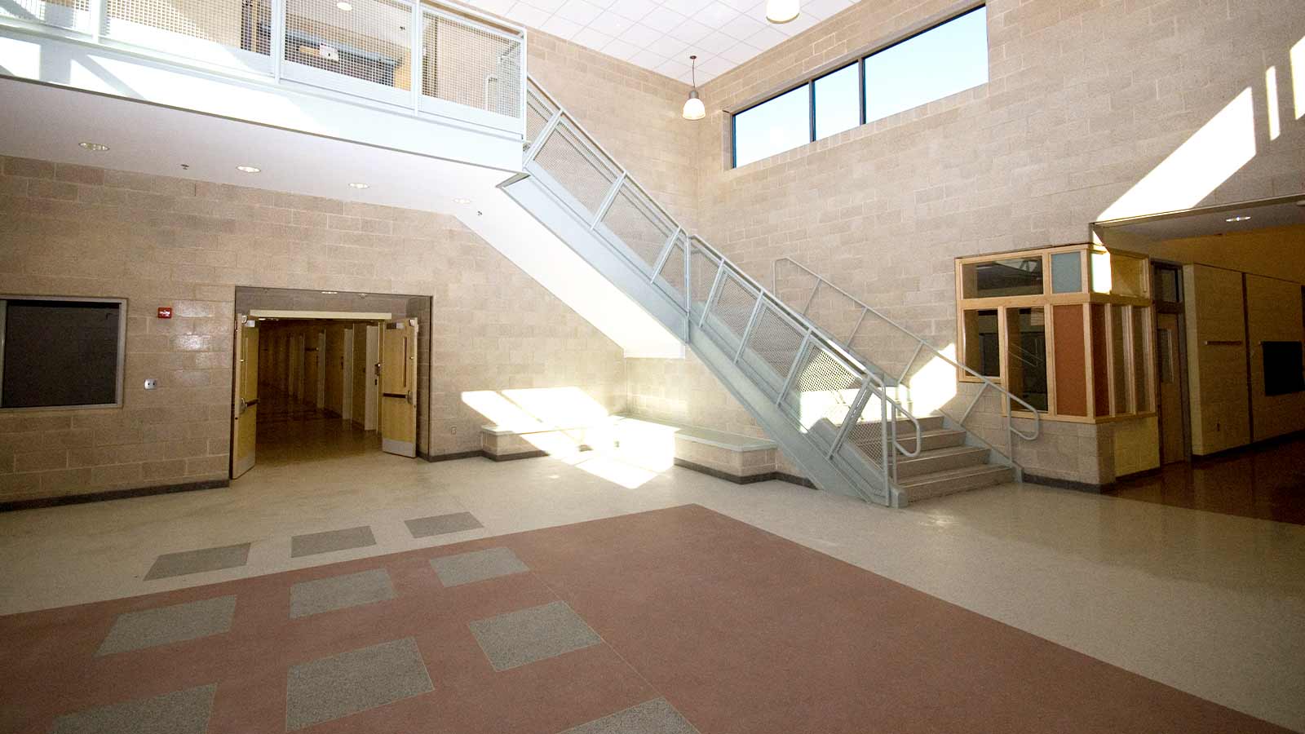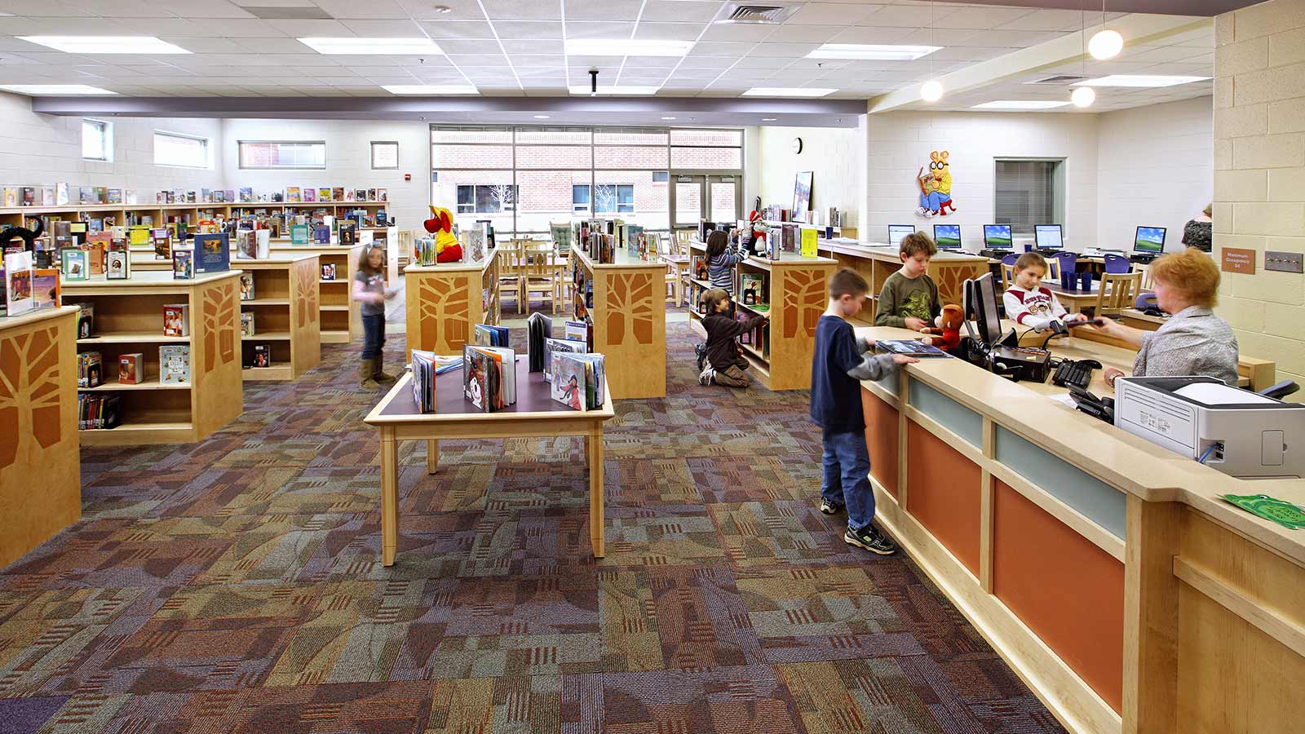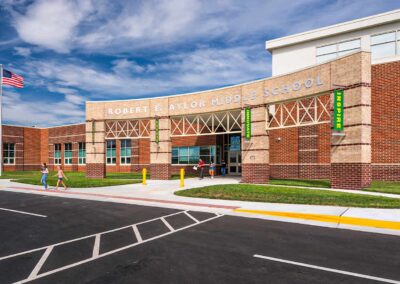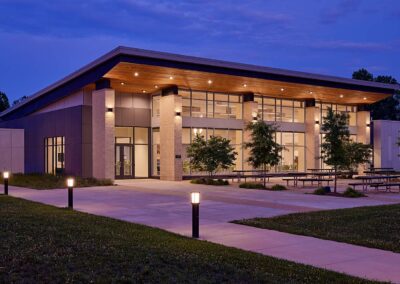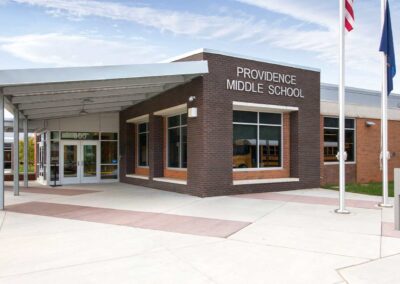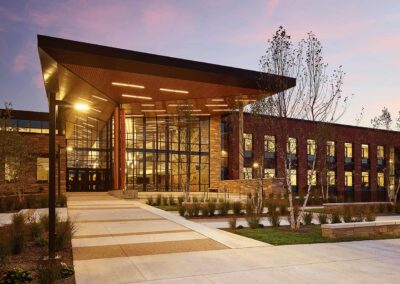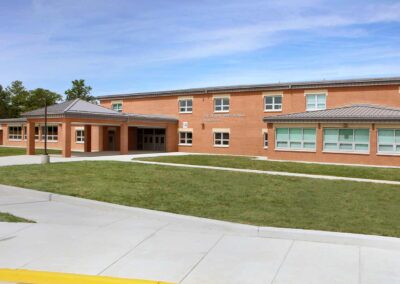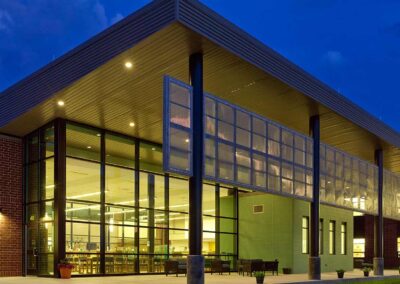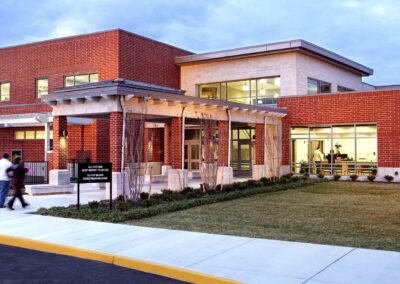Flat Rock Elementary School
The new Flat Rock Elementary School serves students enrolled in pre-kindergarten through fourth grade and provides approximately 97,000sf of academic and support spaces. Designed by Richmond architect, BCWH, the 2-story building features a steel frame with composite concrete floor and architectural masonry with metal accents on the exterior. The exterior was designed to incorporate finishes consistent with those at the adjacent high school. The roof is a combination of standing seam metal and EPDM. Composed of public and private sides, divided by a central corridor, the instructional areas are arranged by grade levels with each wing owning a collaborative group area nearby. With an abundance of natural light within the school, there are many views and connections to the outside. The 2-story structure helps reduce impact on a resource-rich, but limited, site that is situated on a 21-acre parcel where site improvements were also made to include ball fields and play equipment.
PROJECT DETAILS
|
Location: |
Powhatan, Virginia |
|
Owner: |
Powhatan Public Schools |
|
Architect: |
BCWH |
|
Size: |
97,000sf |
|
Delivery: |
Design-Bid-Build |
