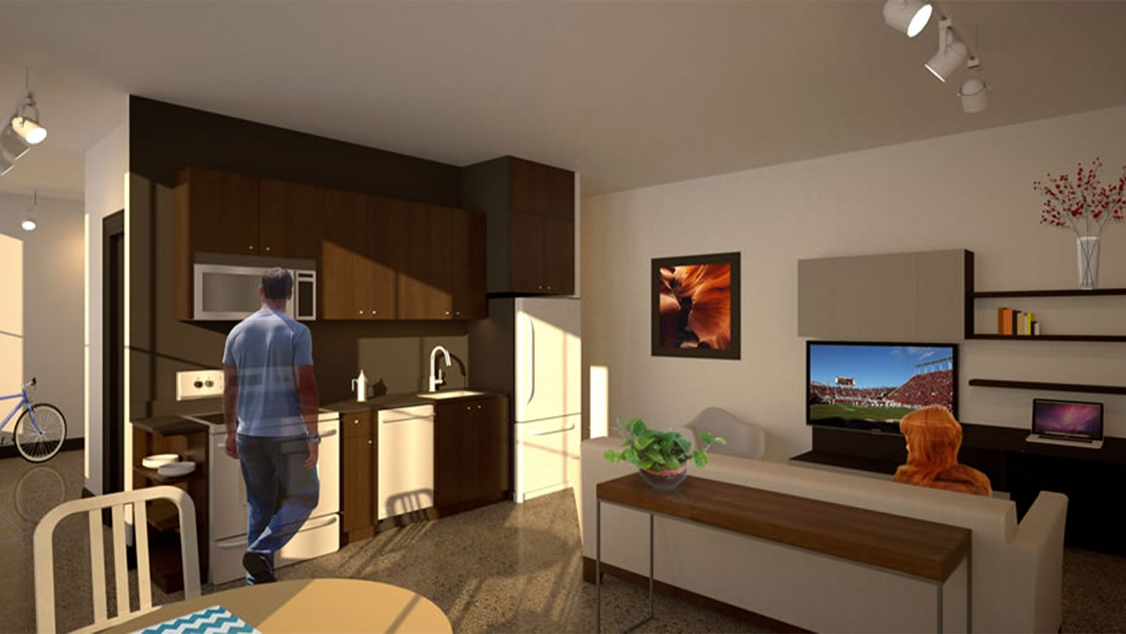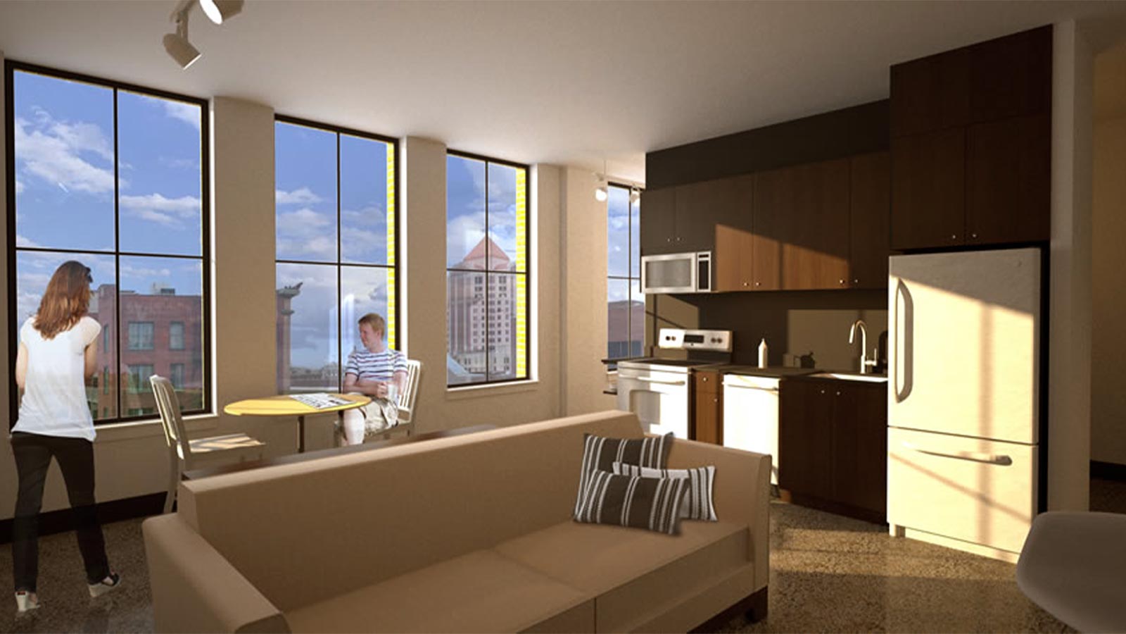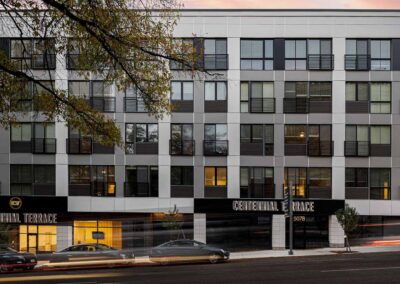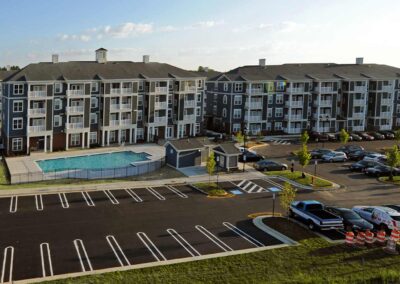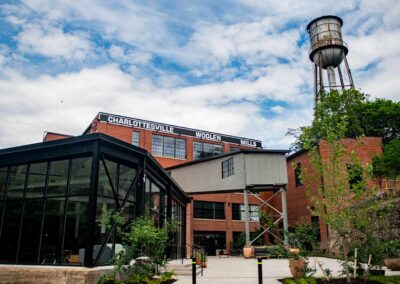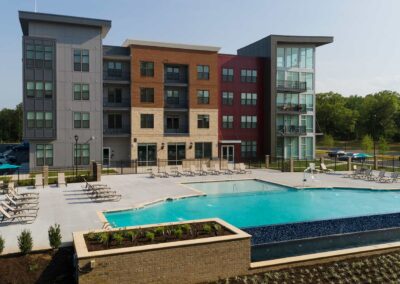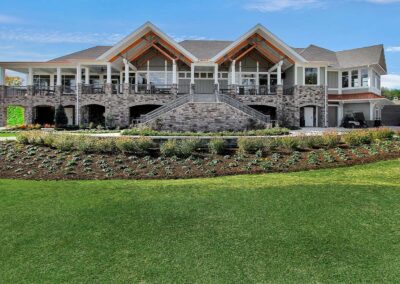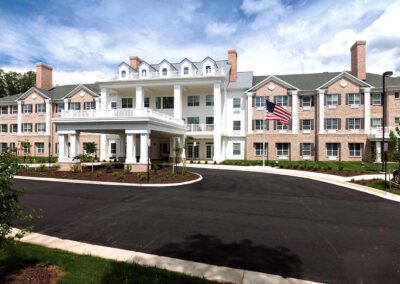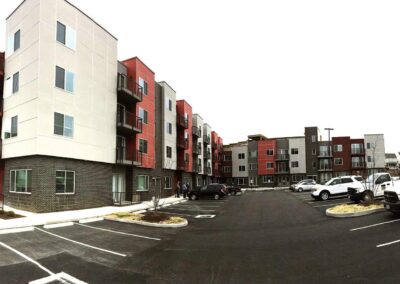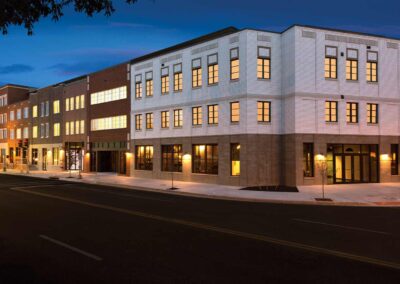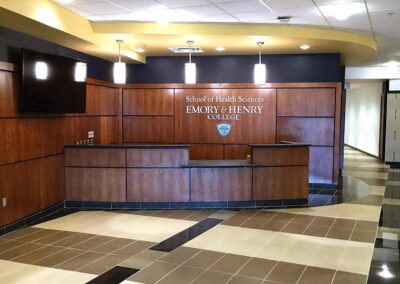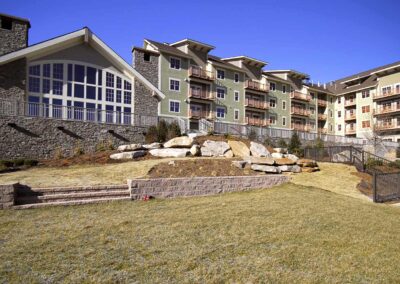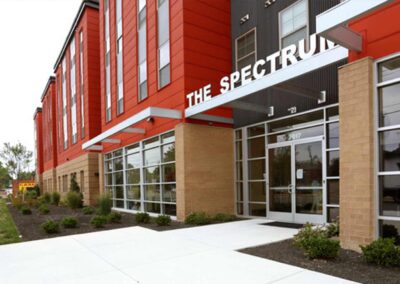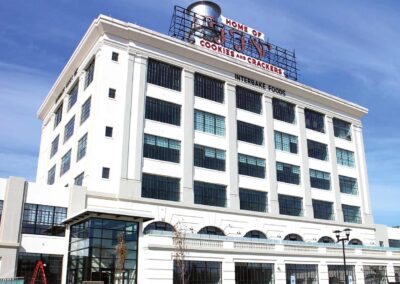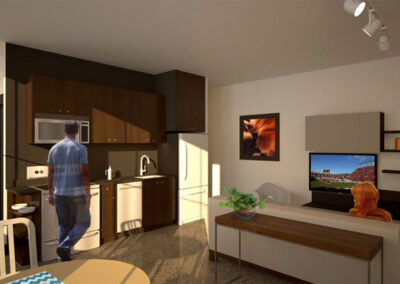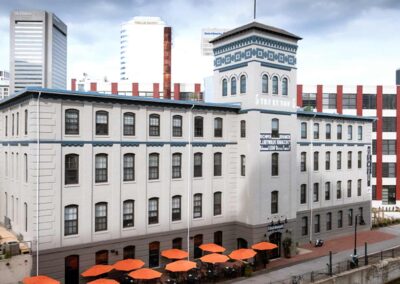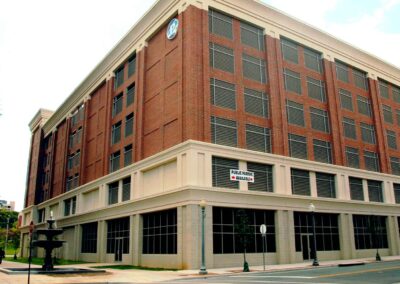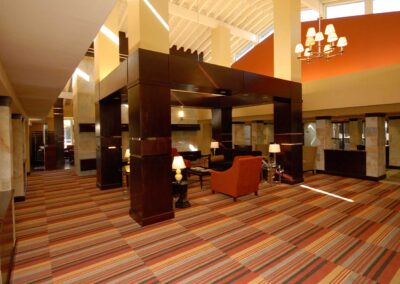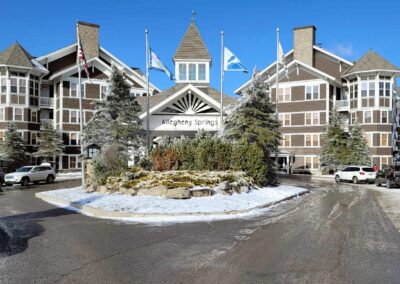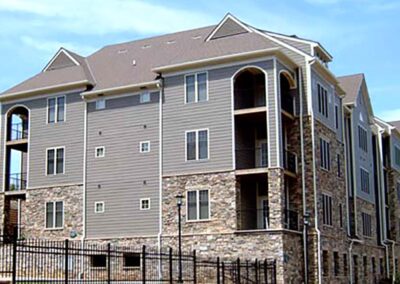The Shenandoah Building
Branch Builds contracted with Shenandoah Building Associates, LLC for Construction Management at Risk services to oversee the adaptive repositioning of the historic Shenandoah Office Building into 90 one and two bedroom “loft-style” apartments. The early 20th century structure underwent a significant expansion in the mid-1950’s when 3 floors were added to the north side of the original building. Load transfer for the addition was handled by three large transfer beams which were later discovered to have been significantly compromised. The existing exterior brick and stone façade of the 7-story, 70,638sf building remained primarily “as is” with the exception of minor re-pointing of mortar joints and refurbishing of the parapet wall at the roof line; all windows were replaced with historic replicas approved by the Department of Historic Resources (DHR); interior work included extensive structural modifications for new ADA compliant stairs and light well; refurbished elevator cabs; and, extensive lobby work to restore the splendor of years past.
PROJECT DETAILS
|
Location: |
Roanoke, Virginia |
|
Owner: |
Shenandoah Building Association, LLC |
|
Architect: |
Bam |
|
Size: |
70,638sf |
|
Delivery: |
CM@Risk |
