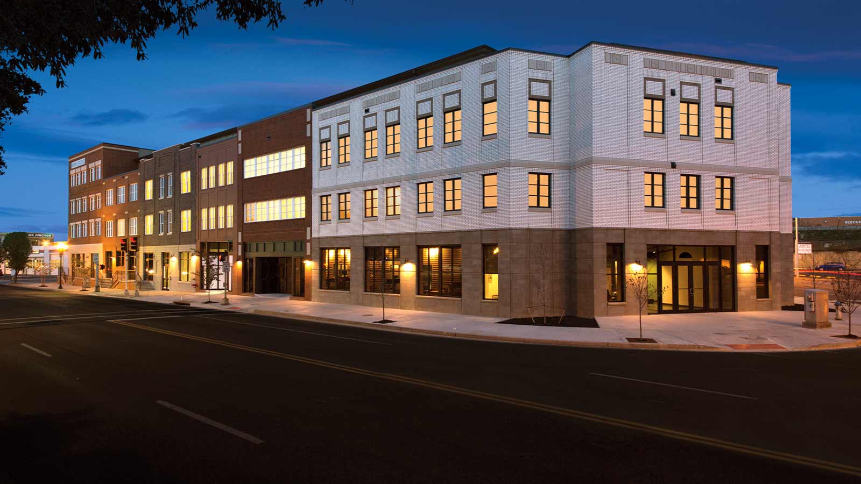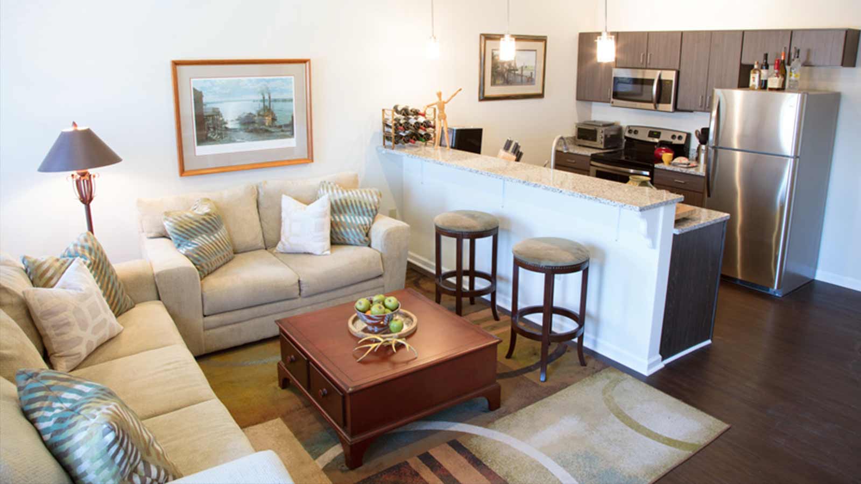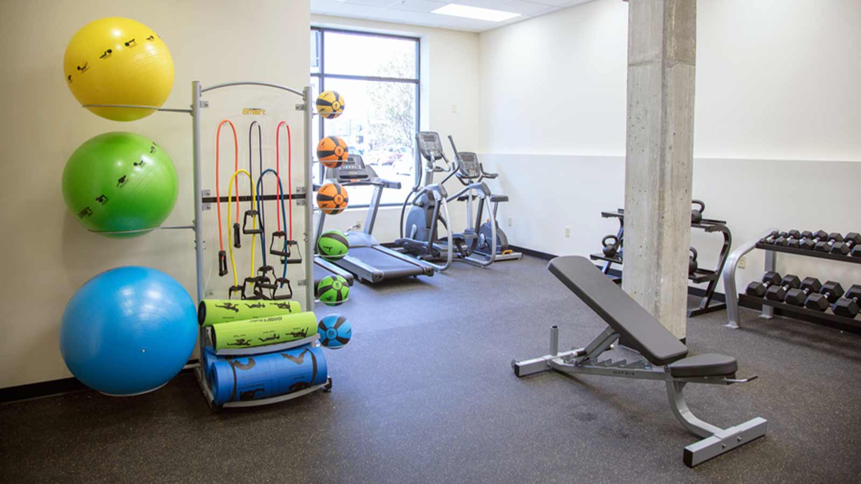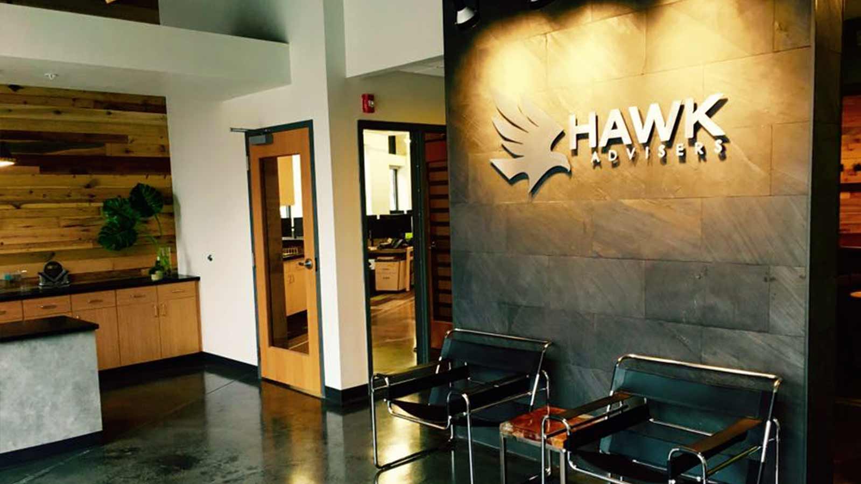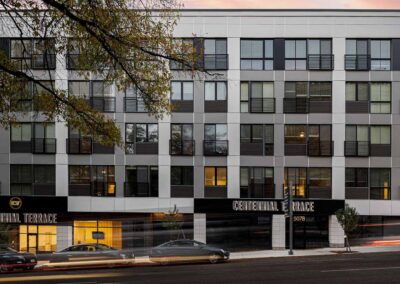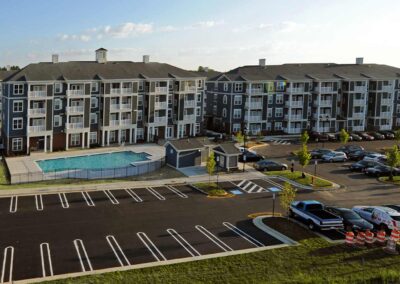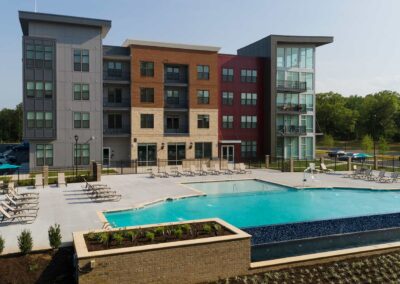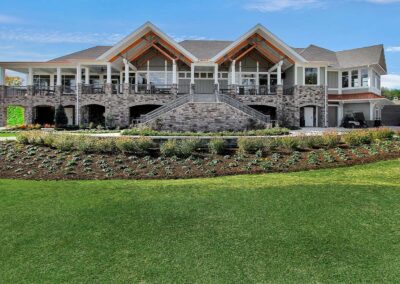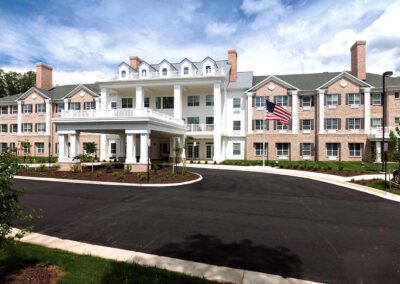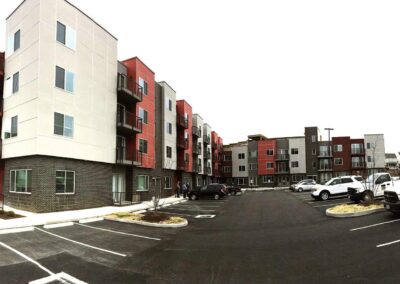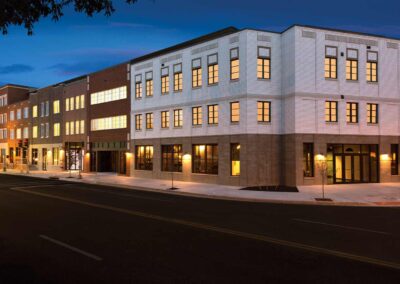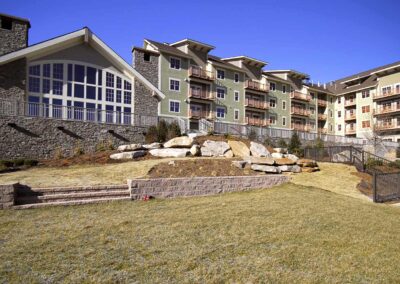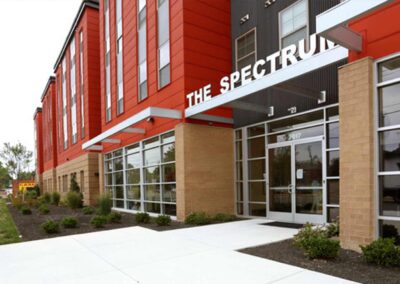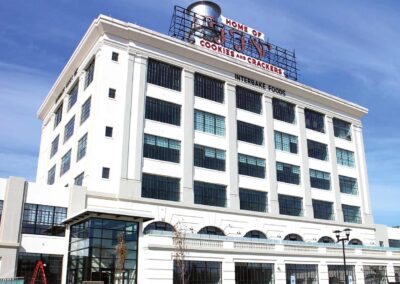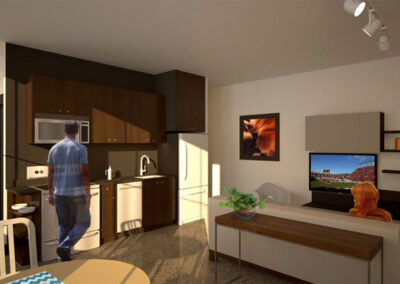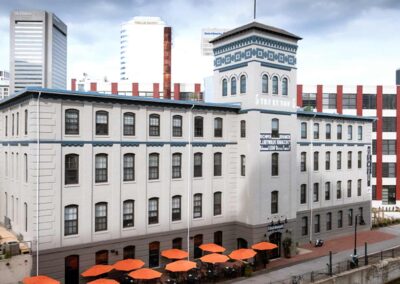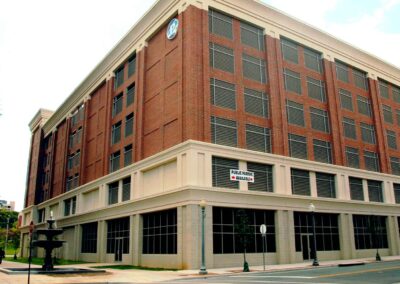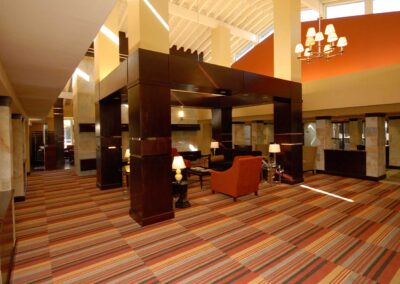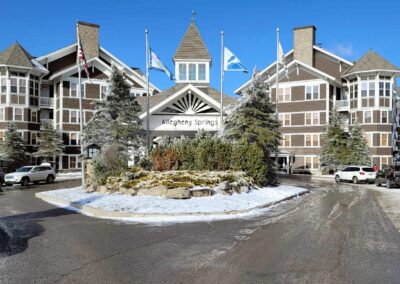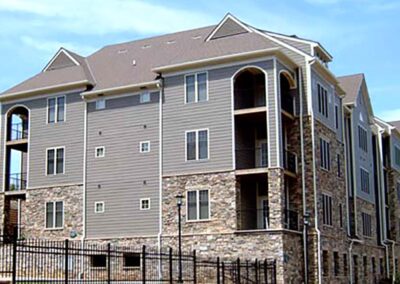GRAMERCY ROW APARTMENTS
This dynamic new mixed-use development represents a rare Downtown Roanoke infill project. The building’s highly detailed masonry and pre-cast street façade, projects an organically constructed multi-building appearance, that fits well with the architecture of its older downtown Roanoke neighbors. The Gramercy incorporates old concepts into the new, it’s 84 units, include ground floor live/works units and 6,000sf of commercial space, which will contribute to a vibrant streets-cape, along Williamson Road. The building amenities include elevated courtyards, a fitness center, private storage, limited covered parking spaces and some apartment units have private roof top balconies.
Timber piles support the structure which is wood-frame on a concrete podium base, with a combination of flat and hipped roof systems. Apartment units are finished with wood plank flooring, smoked grey wood grain cabinetry with granite tops, stainless steel appliances and an attractive mix of recessed, track and pendant lighting.
This collaborative CM@Risk project was designed to integrate itself with the historical architecture of Downtown Roanoke. Branch’s professional preconstruction services resulted in an architecturally significant project delivered within the strict budgetary parameters.
PROJECT DETAILS
|
Location: |
Roanoke, Virginia |
|
Owner: |
Tazewell Development, LLC |
|
Architect: |
Balzer & Associates |
|
Size: |
92,000sf |
|
Delivery: |
CM@Risk |
