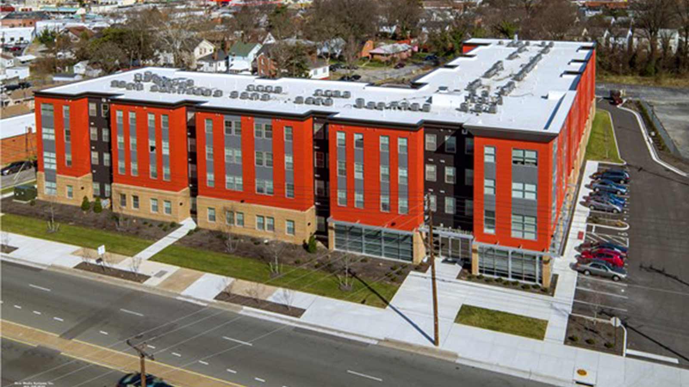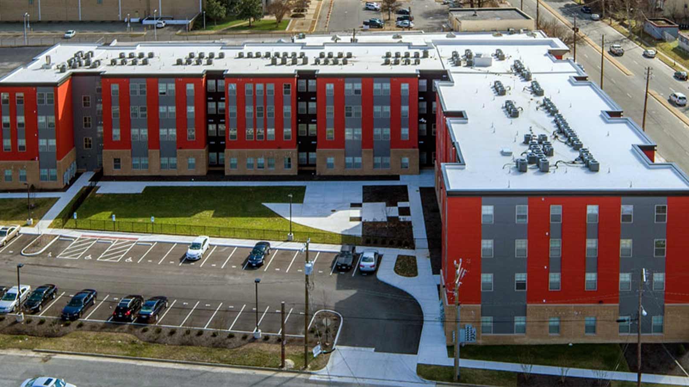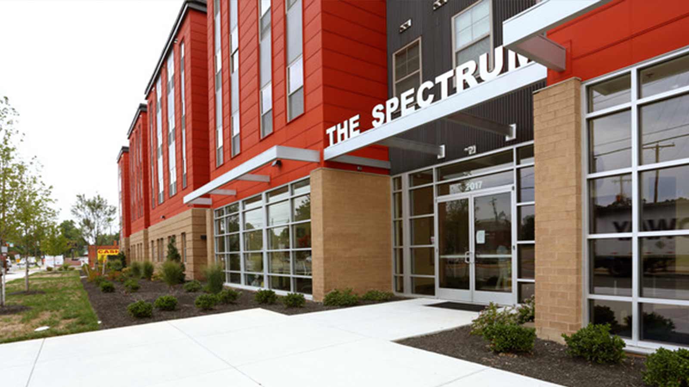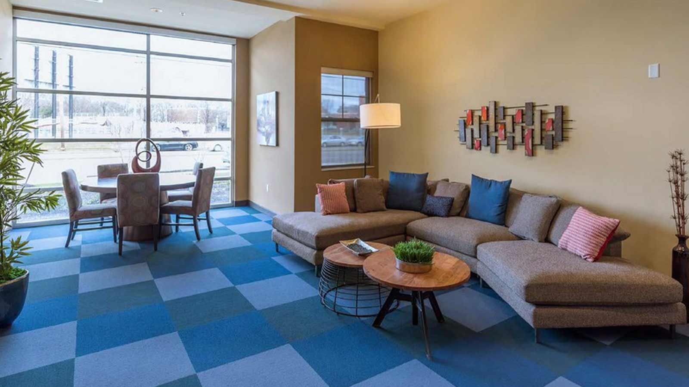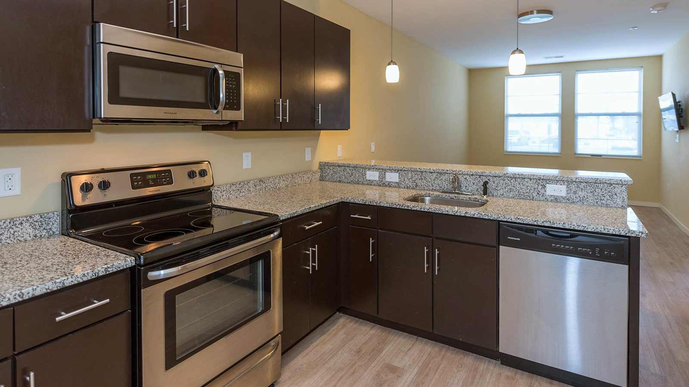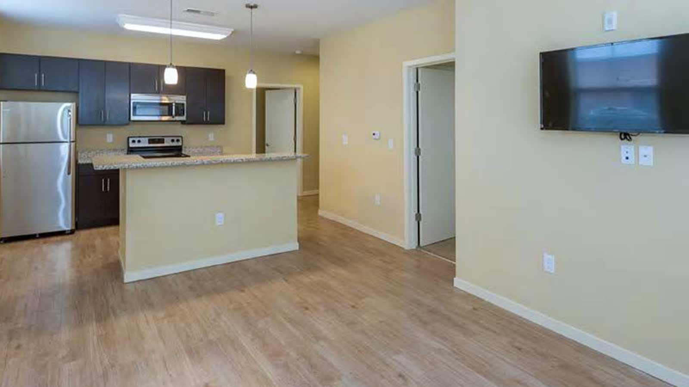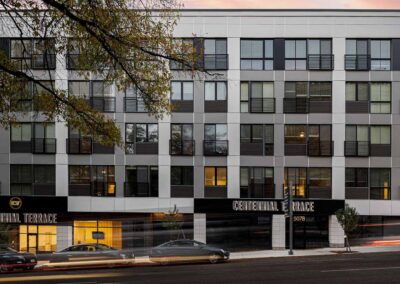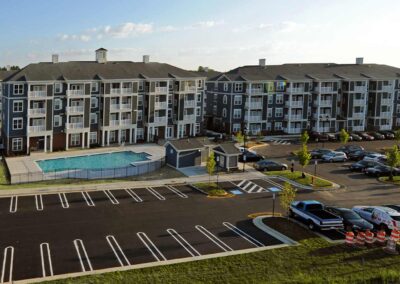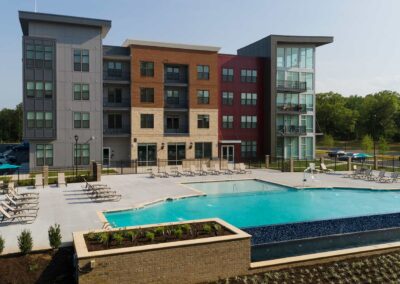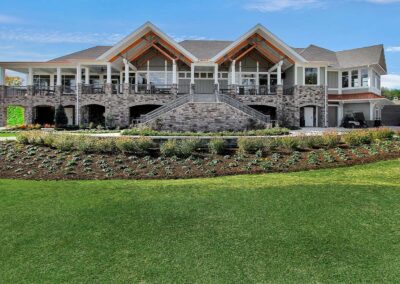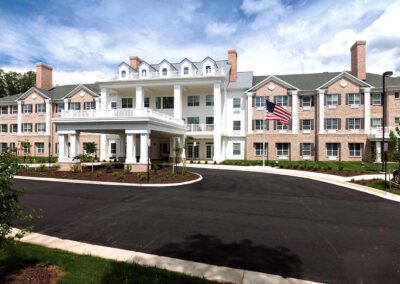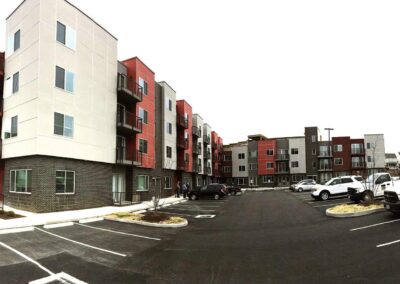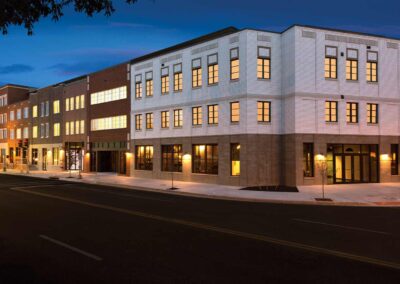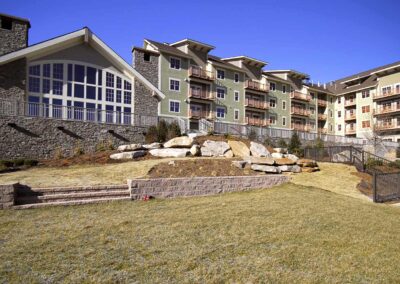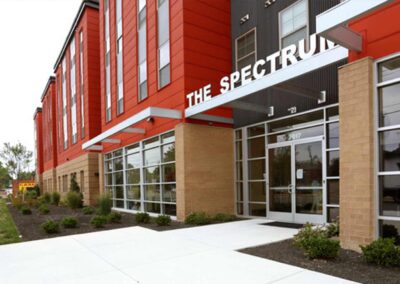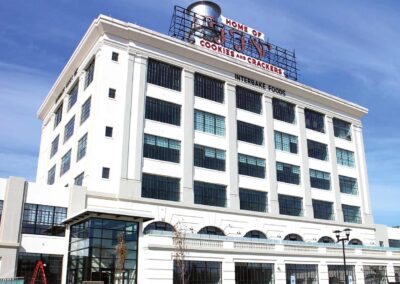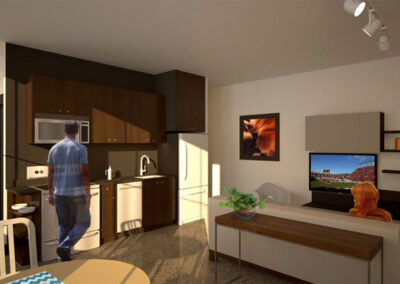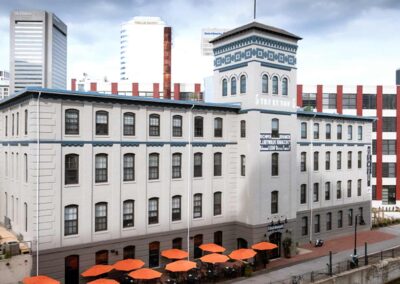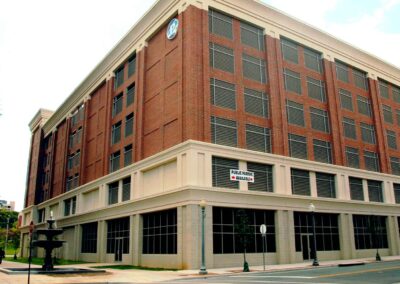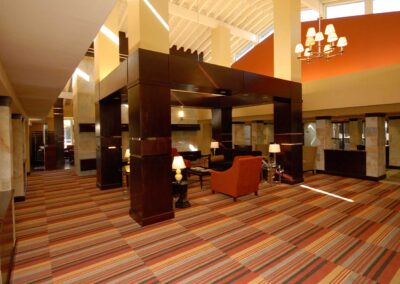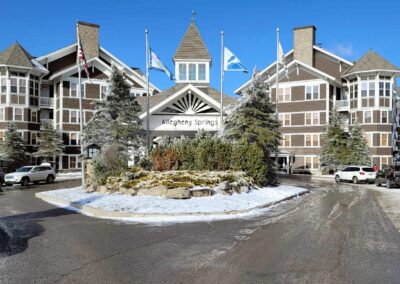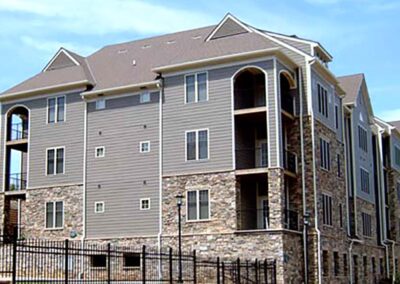The Spectrum Apartments
The Spectrum Apartments project is a 4-story, 107,872sf wood-frame building with brick and plank-siding veneer, located adjacent to historic Virginia Union University. The project site formerly housed a historic US Postal Building and in order to participate in tax relief offered by the City of Richmond, a portion of the existing structure had to be incorporated within the new project; accordingly, this required select demolition and bracing of existing walls, all of which was carefully coordinated and accomplished under a separate permit issued prior to the building permit. In order to execute an accelerated, fast-track schedule, the framing and structural steel packages were pre-ordered and Branch placed and poured all footings and started vertical construction of the block walls for the stairwells and elevator shafts. Trade permits were subsequently issued and all underground plumbing was installed, inspected and covered for placement of the concrete slab on grade in less than two weeks. Each of the 103 apartment units come complete with a full kitchen, laundry and private bathroom for each bedroom. The project also includes a Clubhouse, Fitness Center and Computer Center.
PROJECT DETAILS
|
Location: |
Richmond, Virginia |
|
Owner: |
Lombardy VU Investors |
|
Architect: |
Grant Architects, PC |
|
Size: |
107,872sf |
|
Delivery: |
Negotiated |
