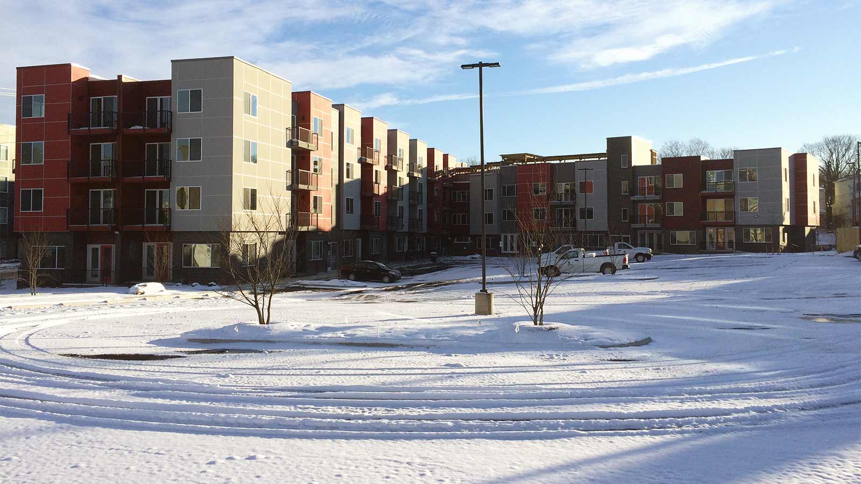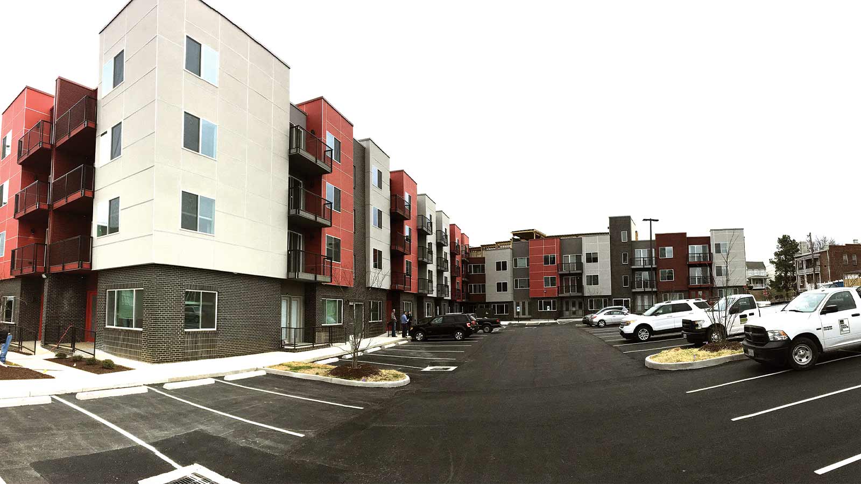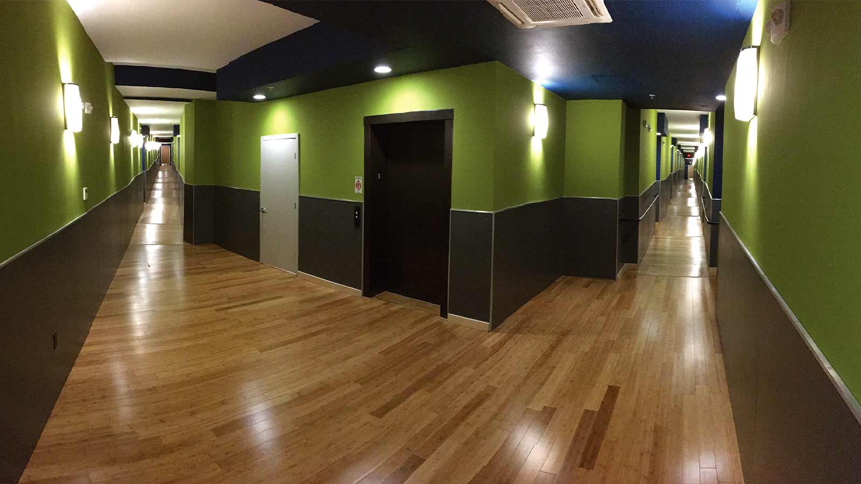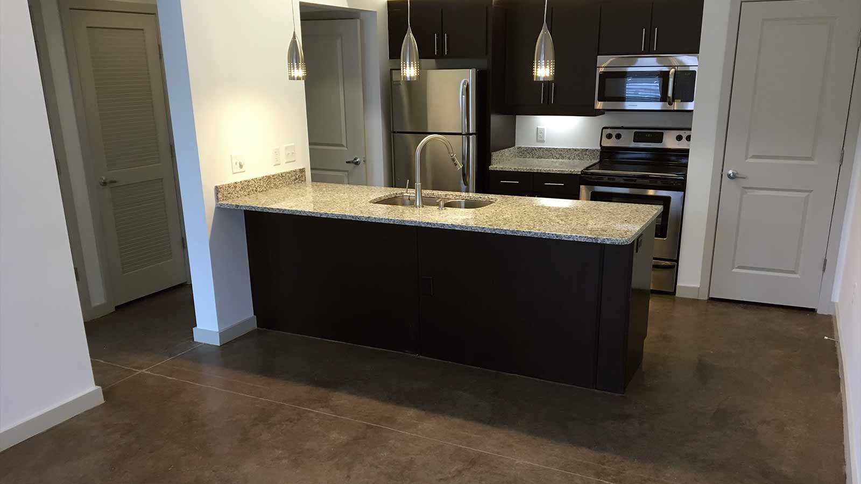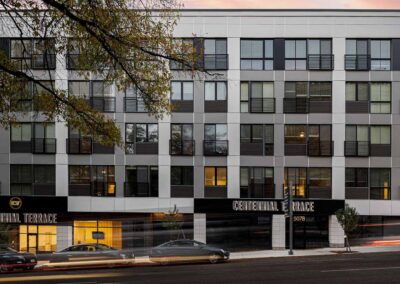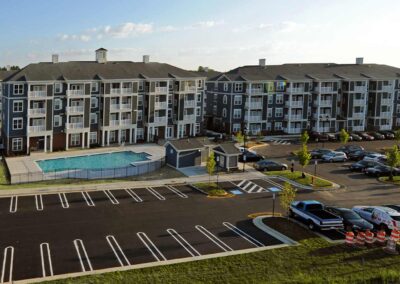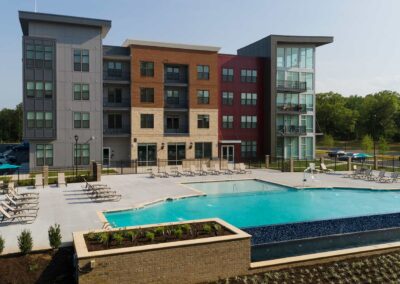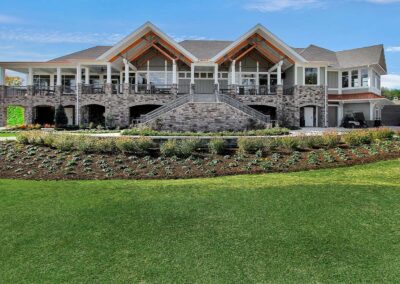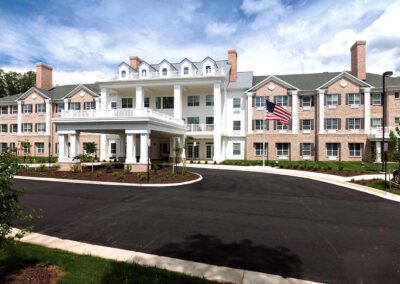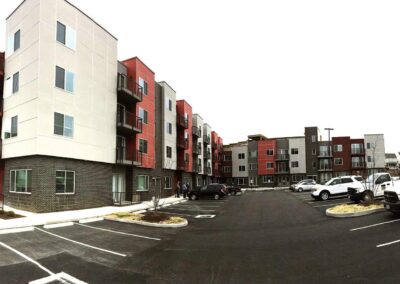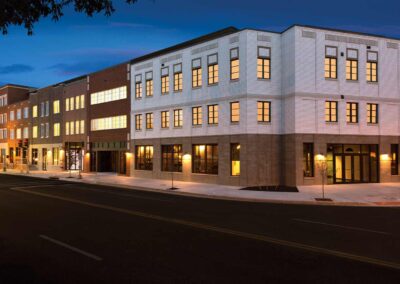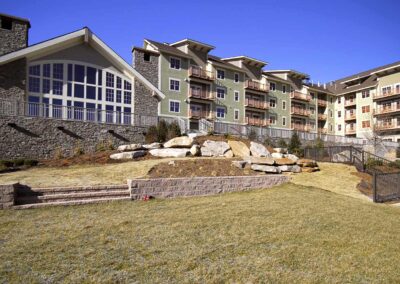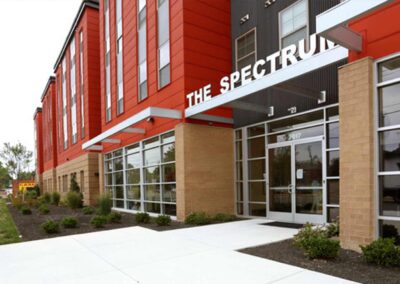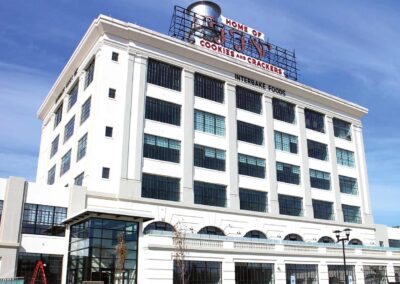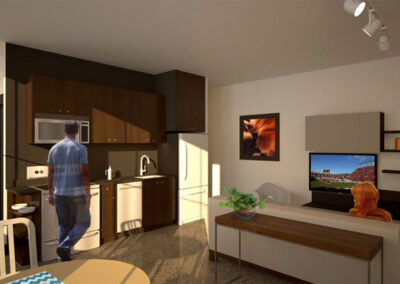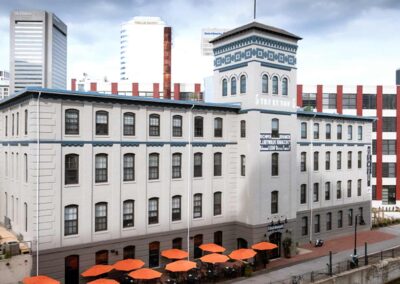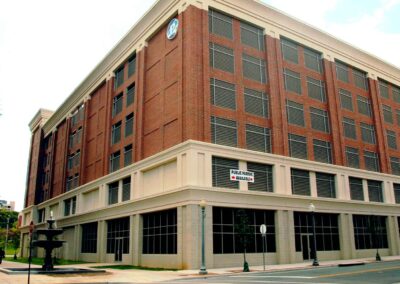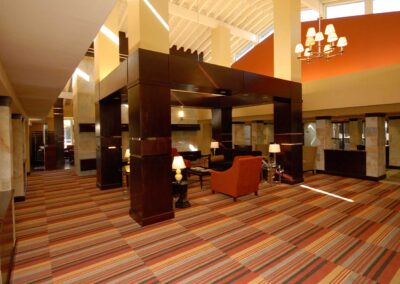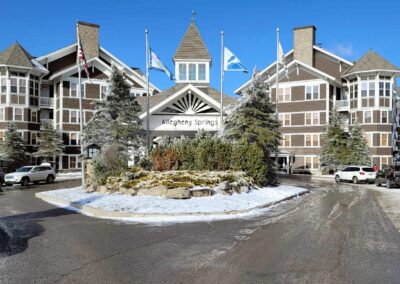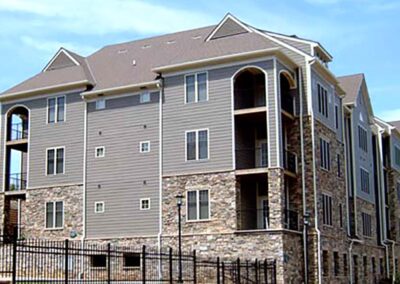Shockoe
Valley View II
The Shockoe Valley Apartment project is a contemporary multi-family building located in Richmond Virginia’s most historic neighborhood, Church Hill. The project involved the planning and construction of a 4-story, 86 unit wood-framed building. Distinct features include integral colored concrete and bamboo floors, brick, metal, and cement board siding, a bocce court, and skylights. The project also included a roof deck that offers impressive views of the Shockoe area and downtown Richmond.
The project was underwritten by the Virginia Housing Development and Authority (VHDA), which presented challenges and opportunities for the construction team. Branch carefully planned ahead and coordinated subcontractors to meet a variety of VHDA requirements, including unusual billing guidelines, material specifications, and ADA accessibility. For example, there are 28 unique concrete slab heights on the first floor to meet the project’s accessibility constraints.
A tight construction schedule required Branch to use an innovative scheduling approach called “batching.” By choosing to batch, or divide, the building into smaller parts, the construction team was able to shave several weeks off the schedule and meet the aggressive substantial completion date.
PROJECT DETAILS
|
Location: |
Richmond, Virginia |
|
Owner: |
Genesis Home Manager, LLC |
|
Architect: |
Walter Parks Architect |
|
Size: |
69,000sf |
|
Delivery: |
Design-Bid-Build |
