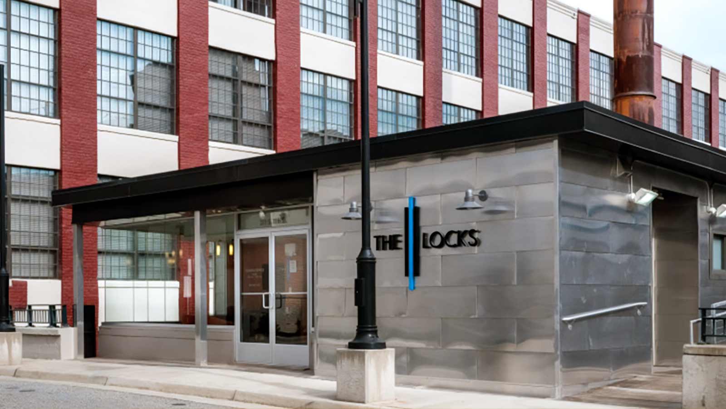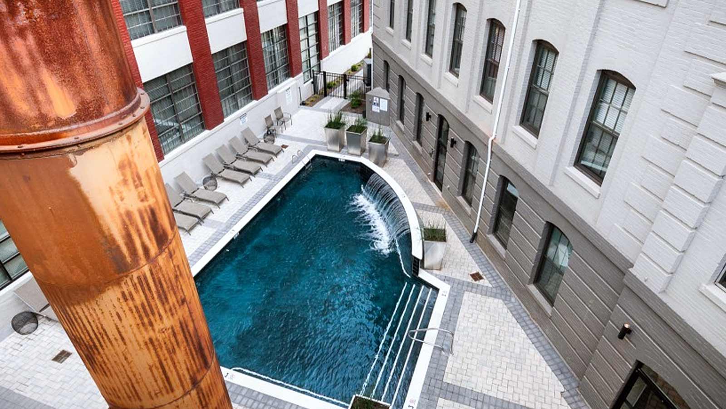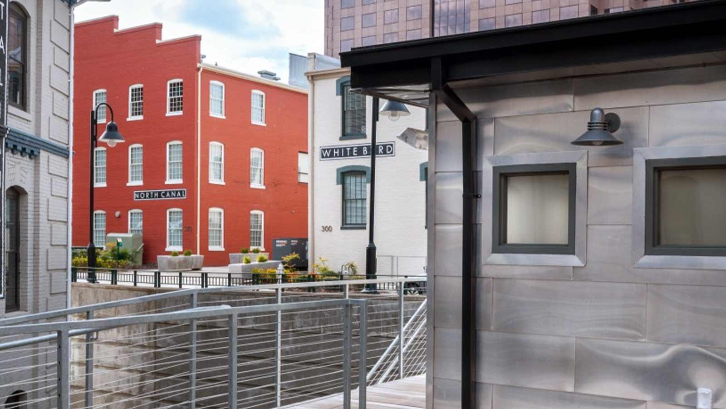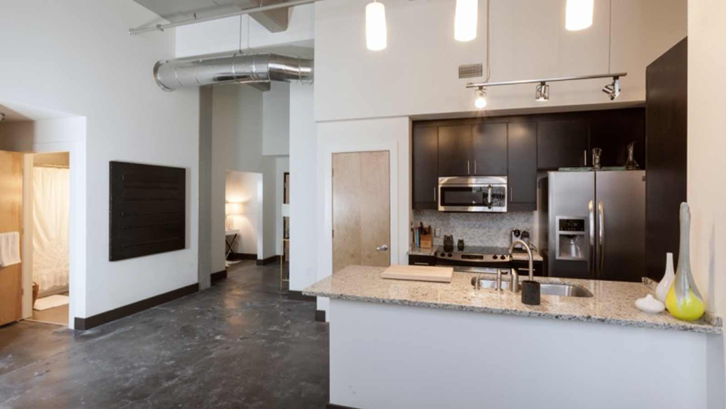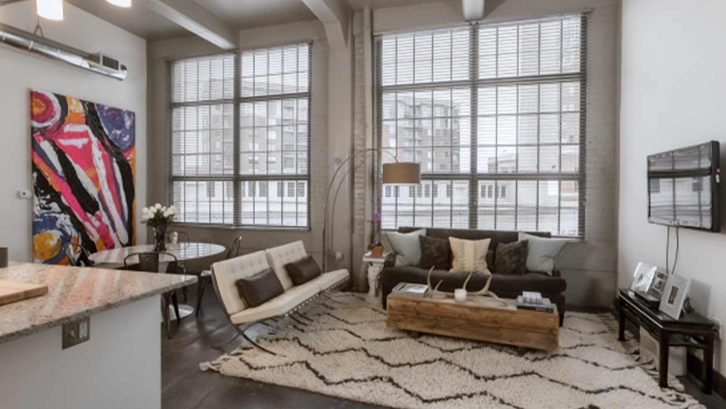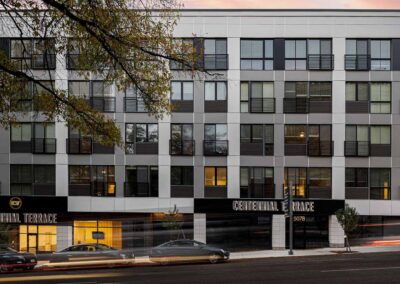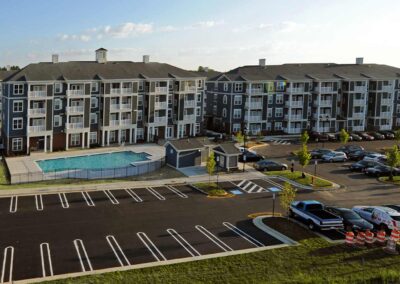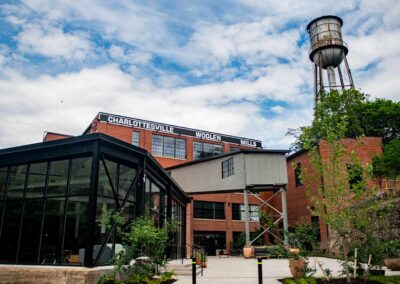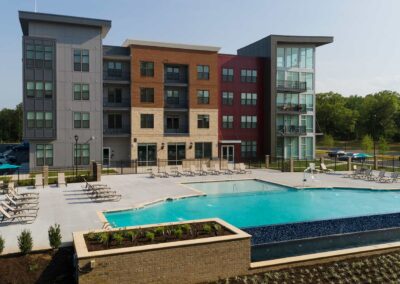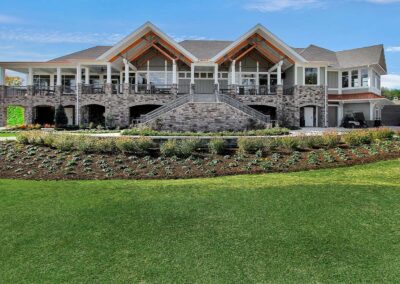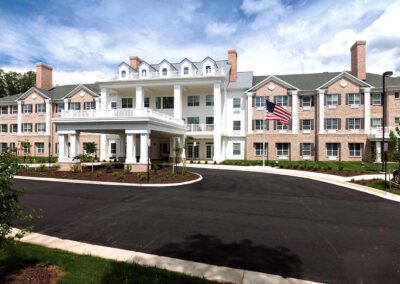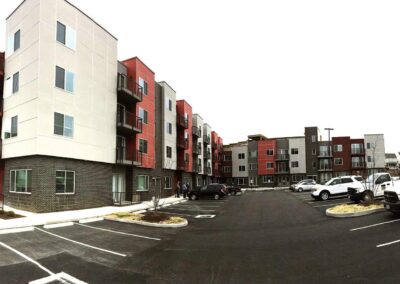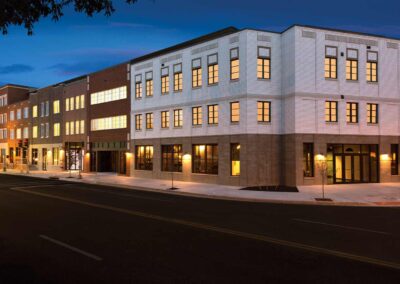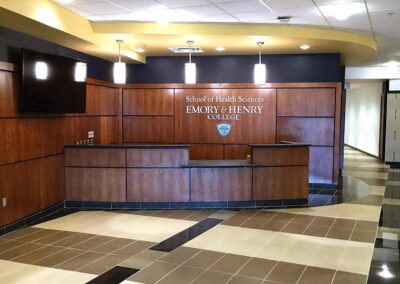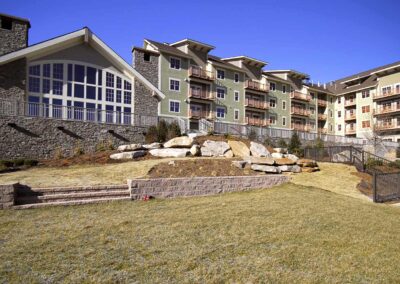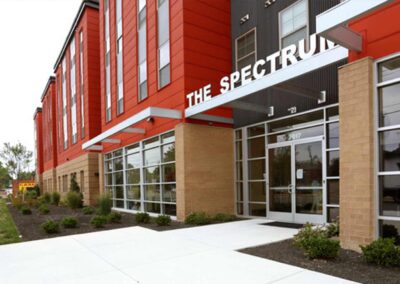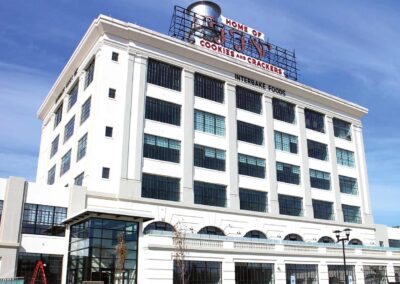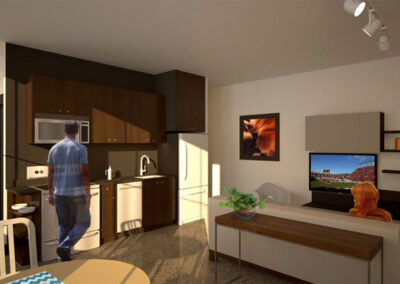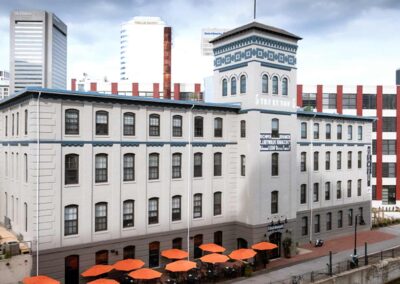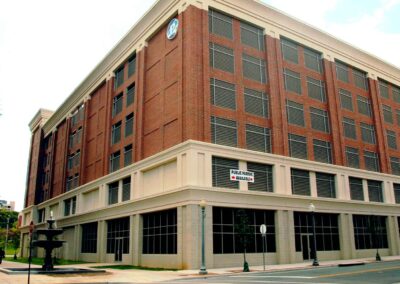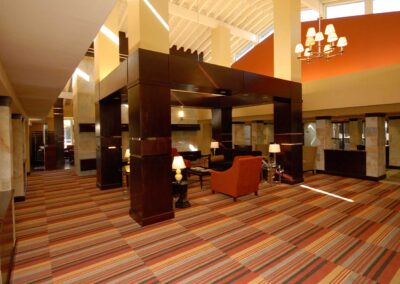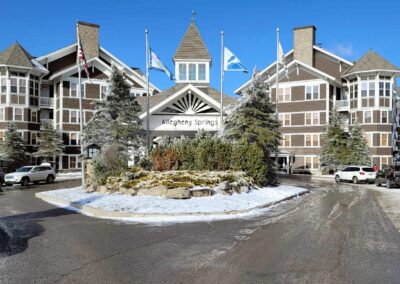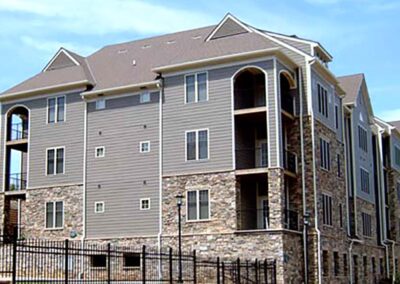The Locks
Apartments
Branch Builds was hired to provide preconstruction and construction services for this high-profile project, which entailed the historic adaptive-reuse of the former Reynolds Aluminum manufacturing facility (first constructed in the late-1800’s) located in Richmond, Virginia. Overall, there are four buildings totaling almost 200,000sf; a 6-story steel-framed structure formerly called “Brown,” a 4-story wood-framed building called “Italianate” and two, 2-story wood-framed buildings respectively called “White Bird” and “White Canal.” Given the buildings respective age and former use, initial phases of work were focused on abatement, extensive demolition, preservation and re-construction of historic features (windows, flooring, etc…), roofing and façade restoration. The project was constructed in phases and in total, there are 175 loft-style apartments complimented by 8,000sf of retail and restaurant space. The project is situated in the Shockoe Bottom area of downtown Richmond and the constrained site necessitated strategic logistical planning related to storage, material laydown and hoisting.
PROJECT DETAILS
|
Location: |
Richmond, VA |
|
Owner: |
WVS Companies |
|
Architect: |
Walter Parks |
|
Size: |
200,000sf |
|
Delivery: |
CM@Risk |

