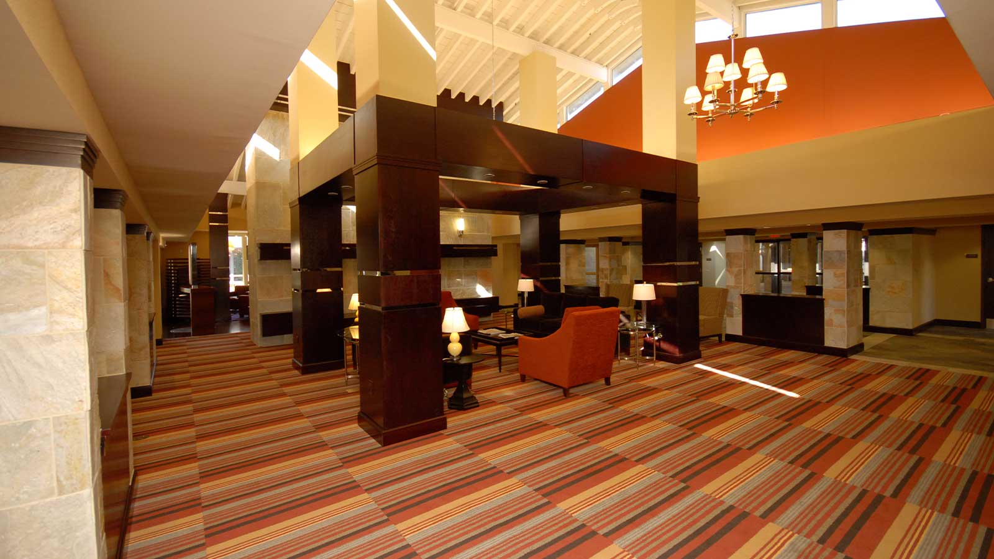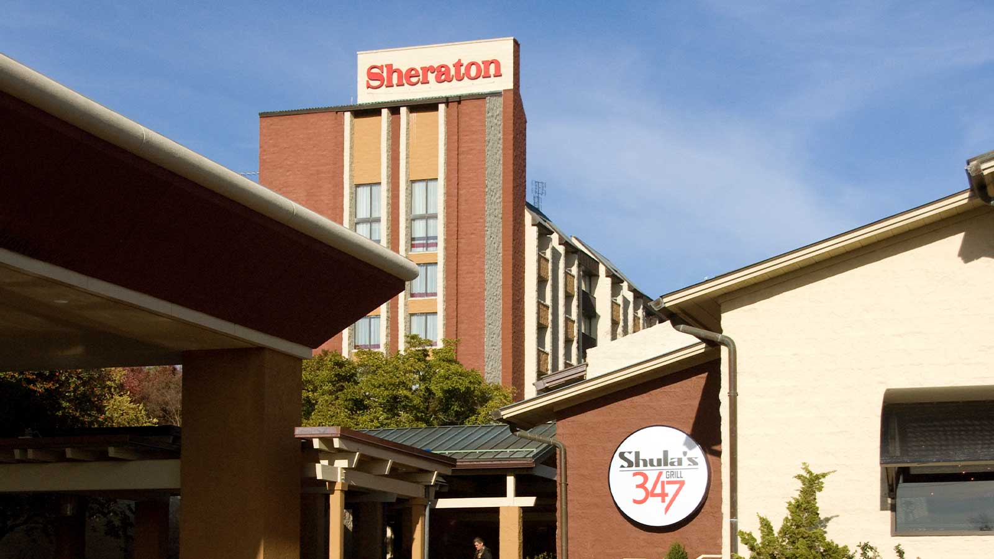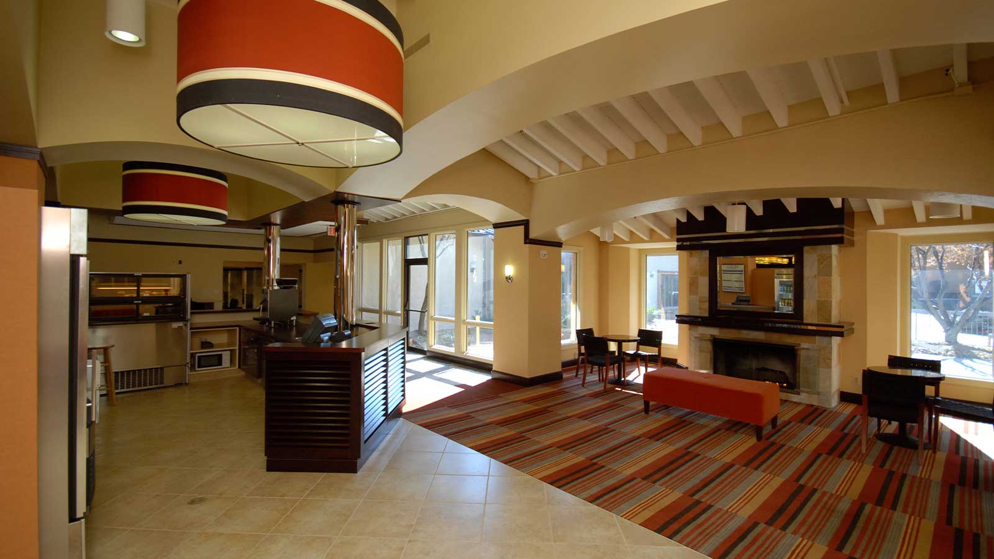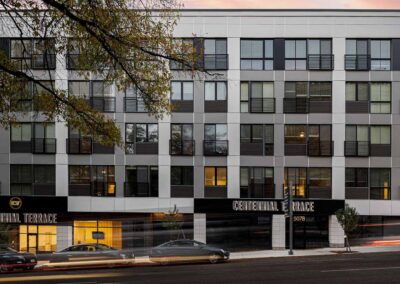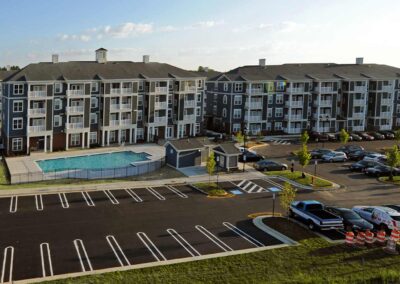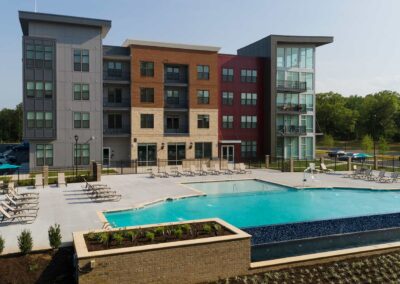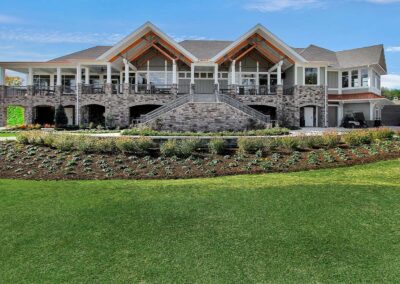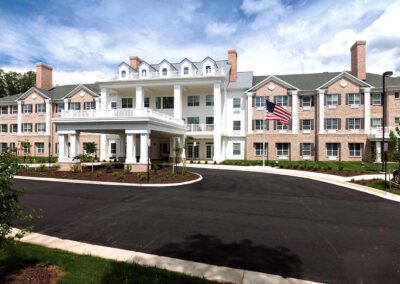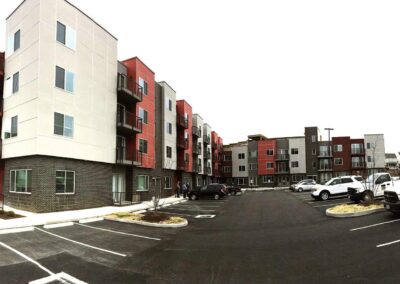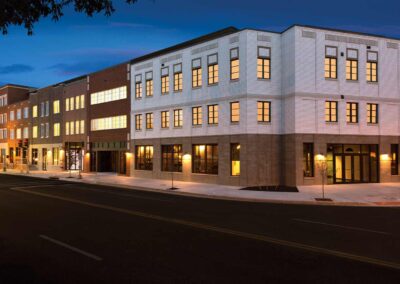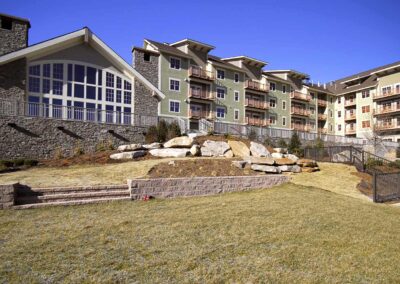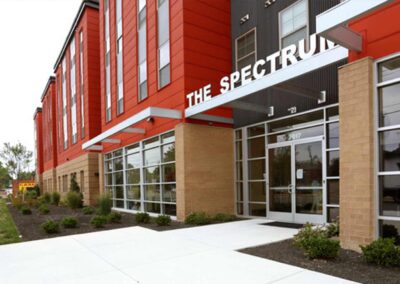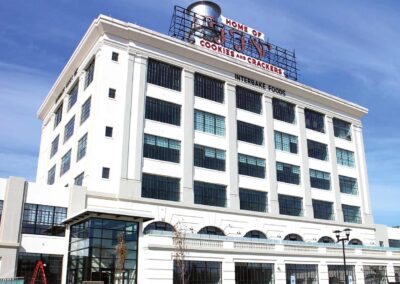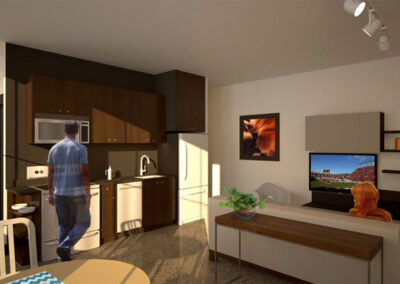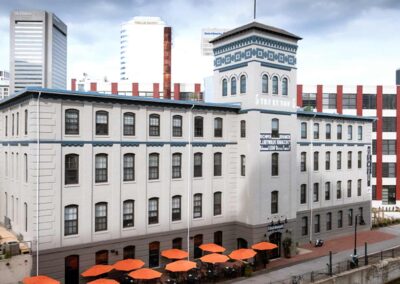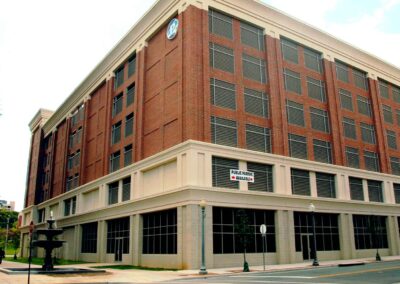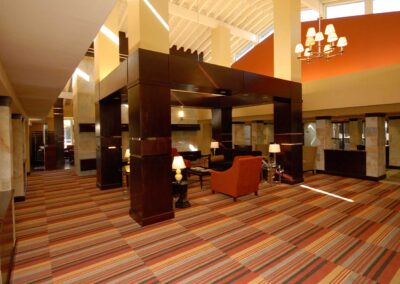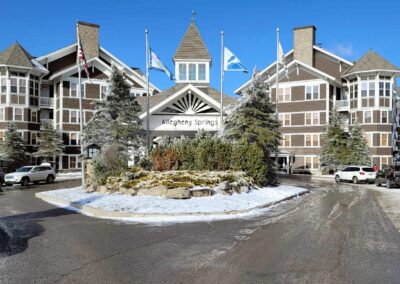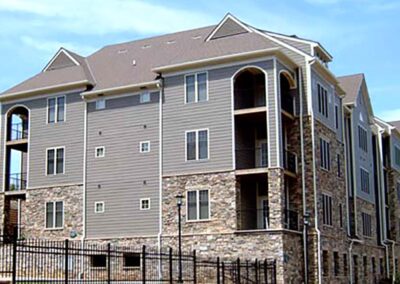Sheraton Roanoke
Over the course of 15 months, Branch repositioned an existing Wyndam Hotel to meet the higher standards required to operate under the “Sheraton” flag. The hotel is comprised of two towers, 8 and 7-stories respectively, with 323 guest rooms. The project involved exterior upgrades and façade restoration, mold remediation, paint, demolition, extensive landscaping and exterior lighting upgrades. Interior work involved renovations to the main and ancillary lobbies, meeting rooms, ballrooms, pre-function areas, two swimming pools (one indoor and one outdoor), kitchen/restaurant and each of the 323 guest rooms and suites. Finish materials included extensive use of wood moldings, wall coverings, hard and soft floor coverings and ceiling/wall soffits. In addition to adding wireless capability, the HVAC to each guest room was re-built or replaced and new key card access was installed. Sprinkler and life safety systems were upgraded and/or reconfigured to meet updated code requirements. The entire project was completed while the hotel remained operational.
PROJECT DETAILS
|
Location: |
Roanoke, Virginia |
|
Architect: |
Hughes Associates |
|
Size: |
62,000sf |
|
Delivery: |
Design-Bid-Build |
