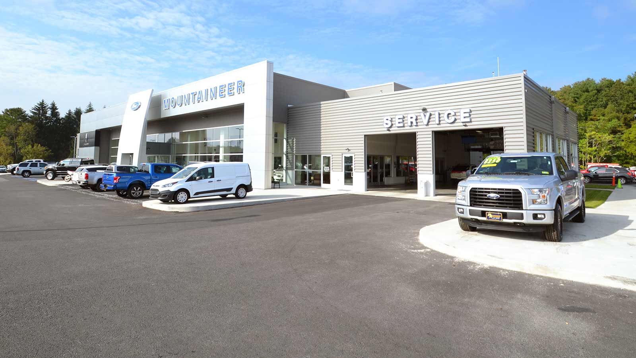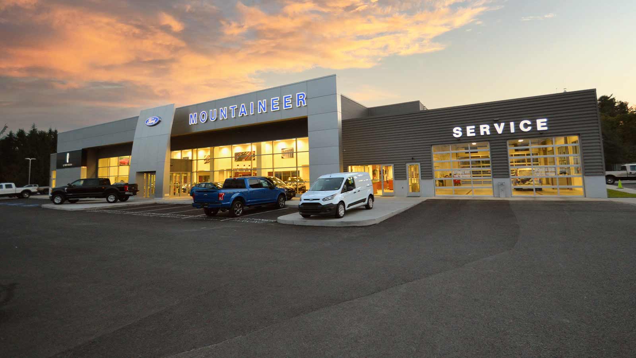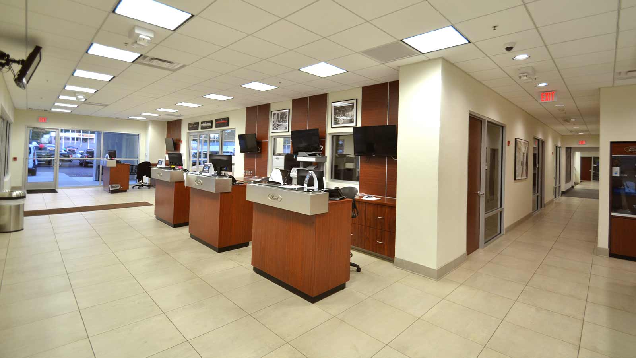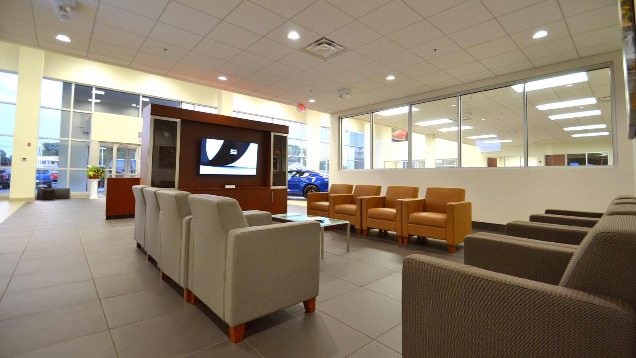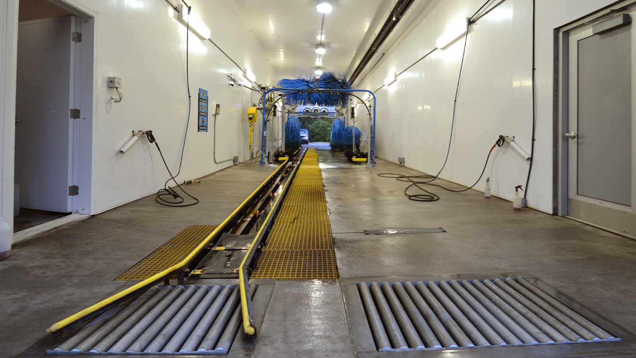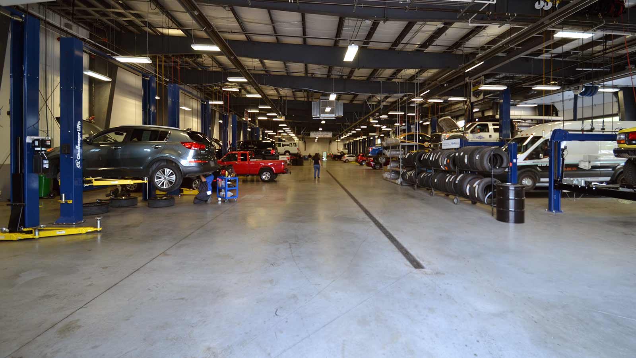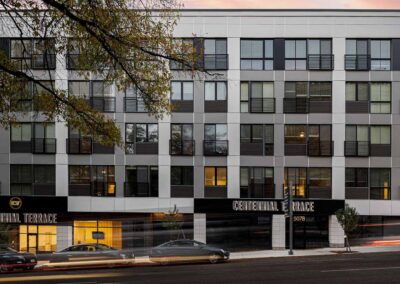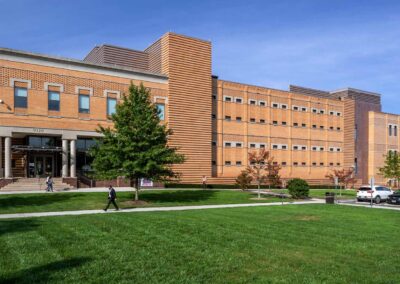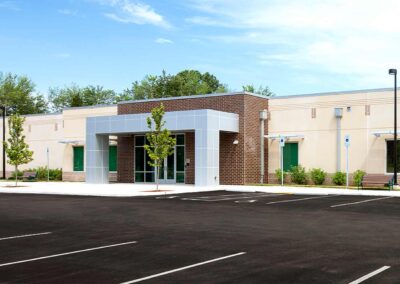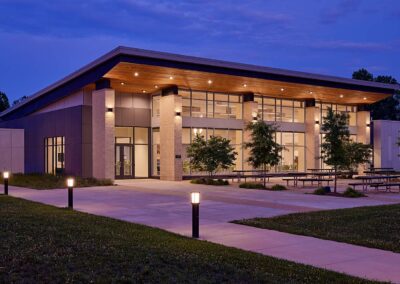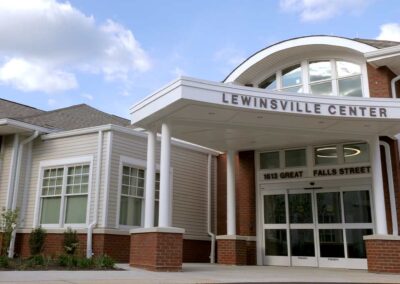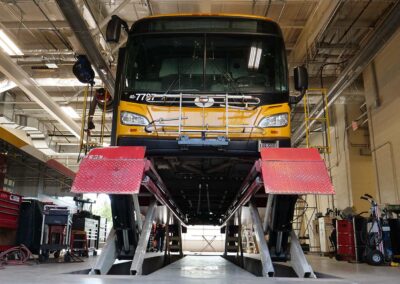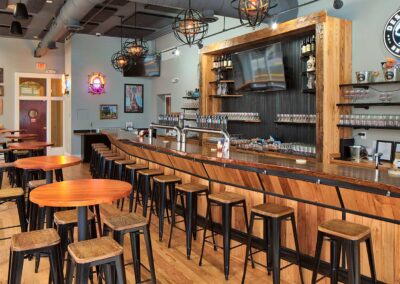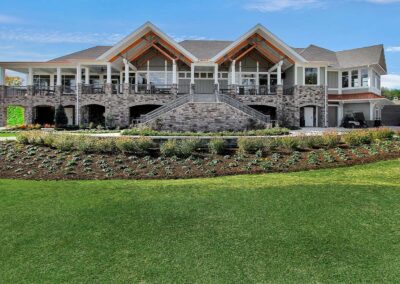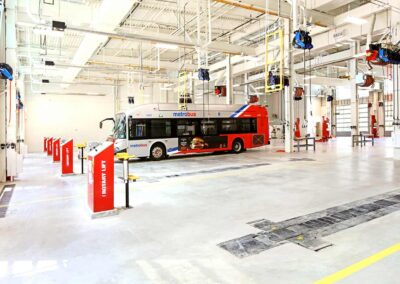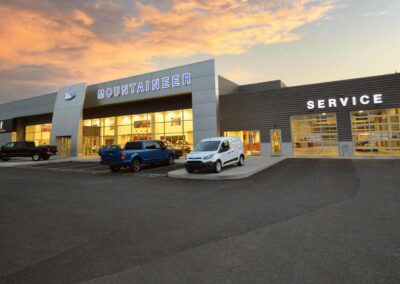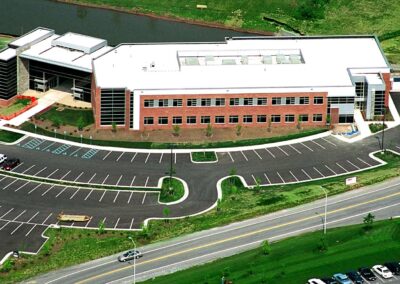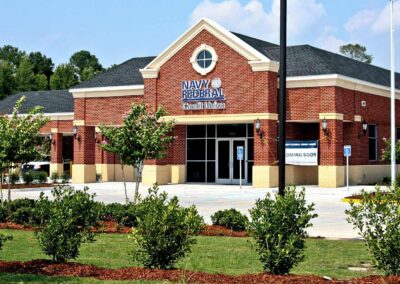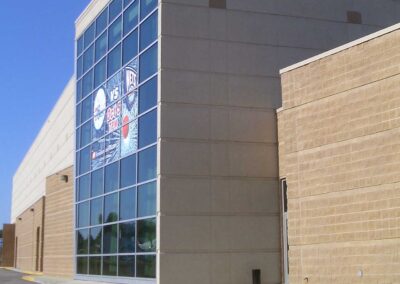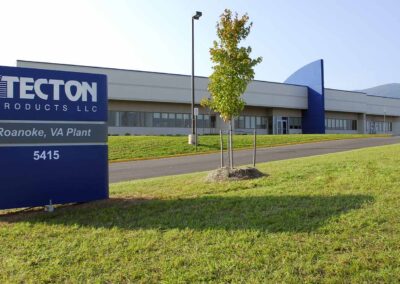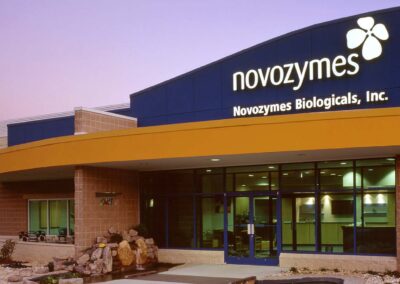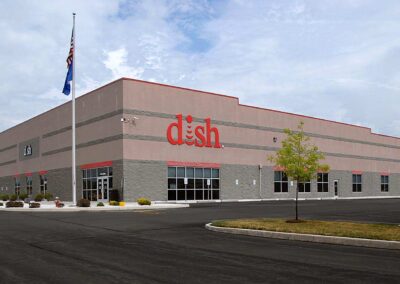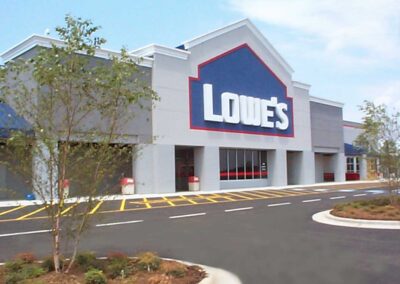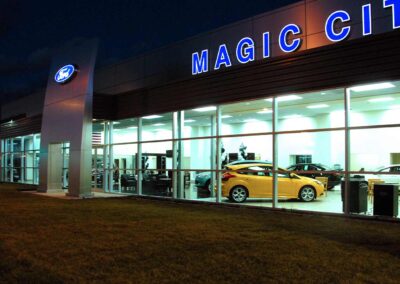Mountaineer Automotive
Mountaineer Automotive was a project that rebranded and repositioned the Beckley, West Virginia, Ford Dealership on it’s existing site while maintaining all on-going sales and service functions. This INTEGRATED PROJECT DELIVERY endeavor, which utilized the application of Lean Construction principles, combined dealership functions previously served out of multiple buildings on the site into one, 2-level, 55,476sf building. The challenge for this project was maintaining the existing operations, with minimal interruption, while acknowledging that there were going to be inconveniences for all parties involved, especially since the new building sat on a portion of the existing building foot print. The project team conceived a phasing plan that allowed for maintenance of the existing service bays, a key dealership revenue generator, that involved demolition of the portion of the existing building, providing a safe and secure service area, outside of the new building footprint. Office trailers, with temporary utility services, were brought on to the site for functions lost to the demolition. As construction operations proceeded, the team frequently adjusted the means of movement on site to accommodate for the conditions and provide safe movement and operations by tradesmen, Mountaineer Auto staff and customers. Once the new building was completed, the remaining existing building and temporary facilities were safely removed and that portion of the site was graded, prepped and paved to provide additional vehicle parking.
The completed building, with it’s Ford-branded front façade of corrugated and ribbed metal panels, CMU and curtain wall, features an expansive showroom with a 2-story high ceiling, adjacent sales and management offices along with a new car delivery area and customer lounge. The building includes a drive through service lane, with an adjacent service write-up area along with multiple areas for parts storage and distribution. The service bay contains space for work on more than 25 cars simultaneously and includes equipment and means for evacuation of vehicle exhaust and fluids, lifts and compressed air distribution. Additionally, the building includes an automatic car wash and areas for the detailing of vehicles.
PROJECT DETAILS
|
Location: |
Beckley, West Virginia |
|
Owner: |
Mountaineer Automotive, LLC |
|
Architect: |
Architectural Alliance, LTD |
|
Size: |
55,476sf |
|
Delivery: |
Design-Bid-Build |
