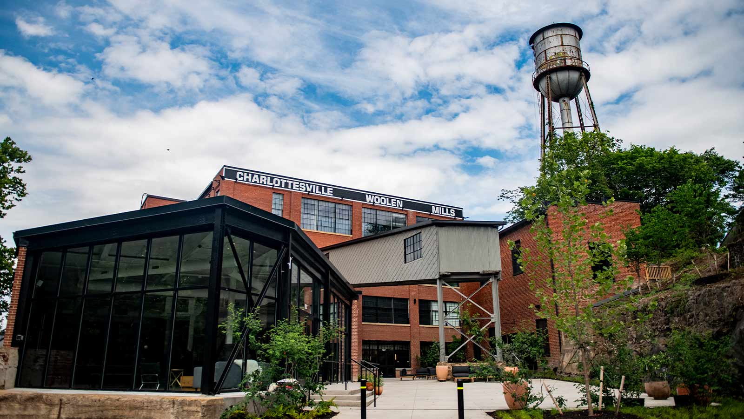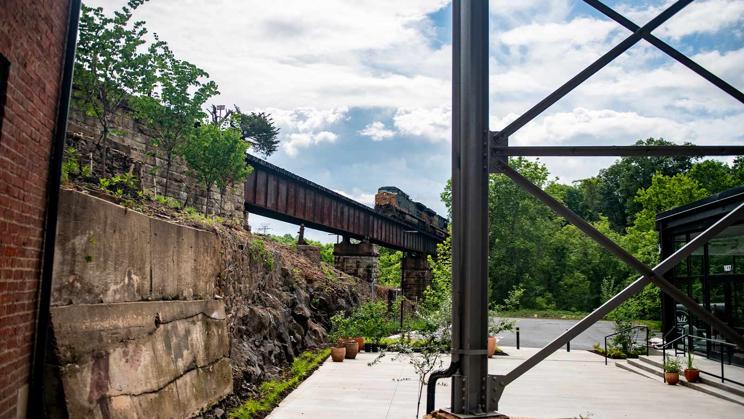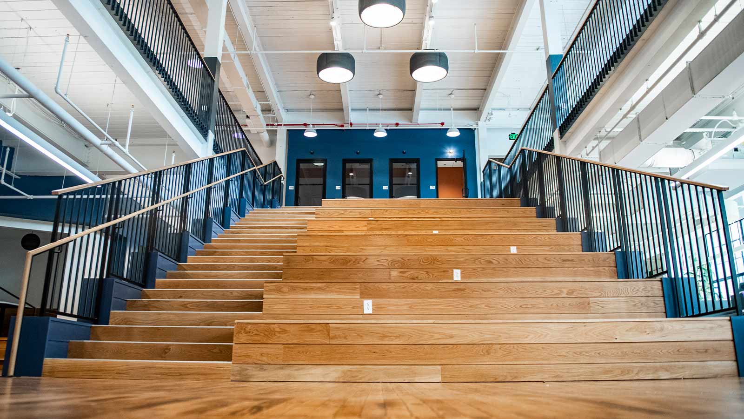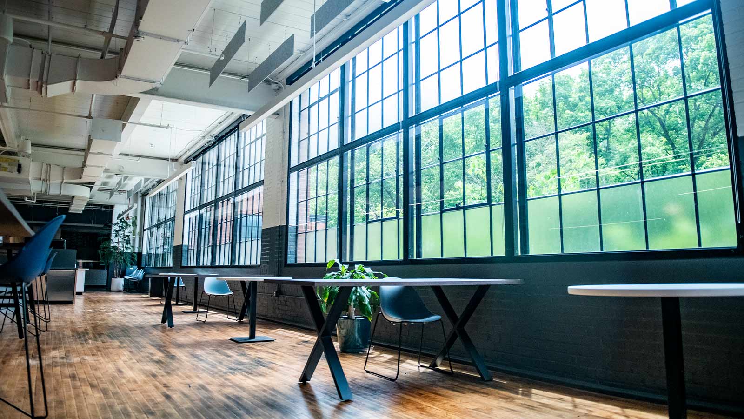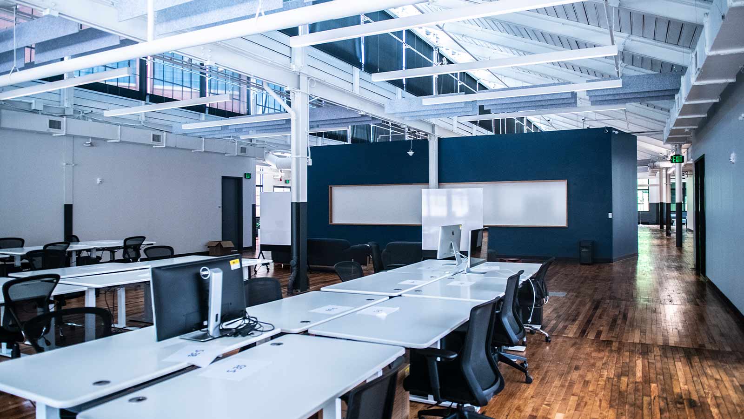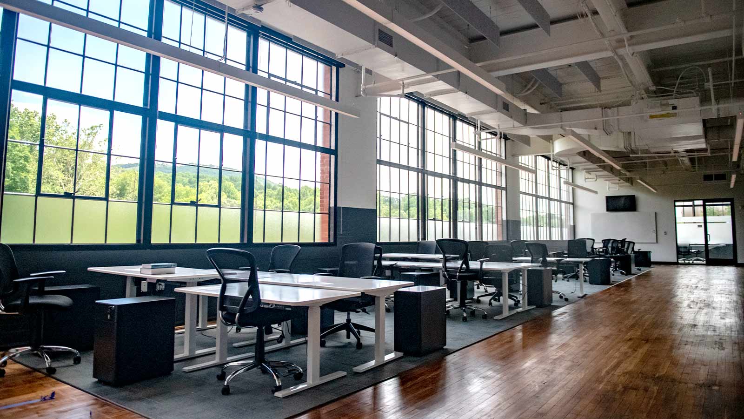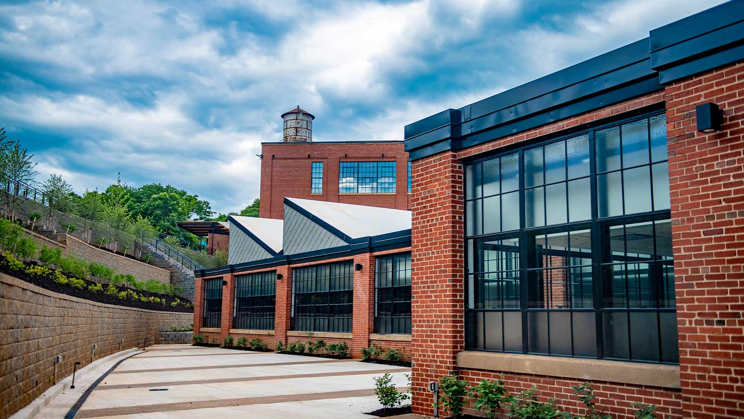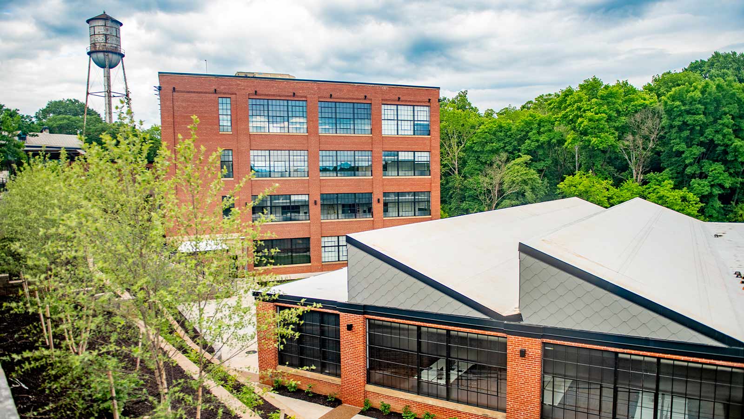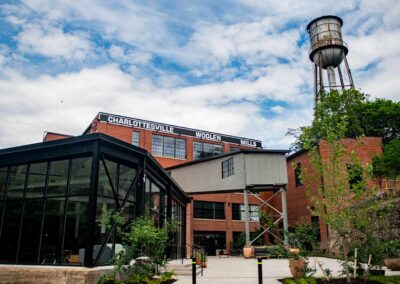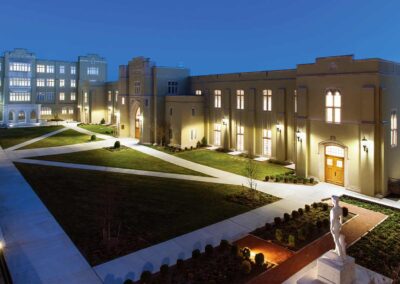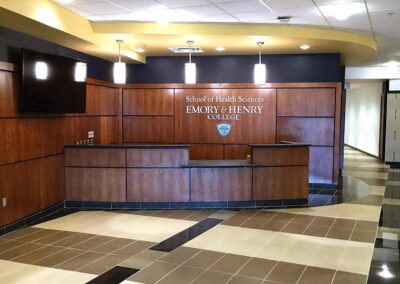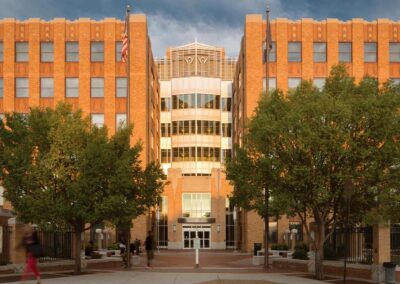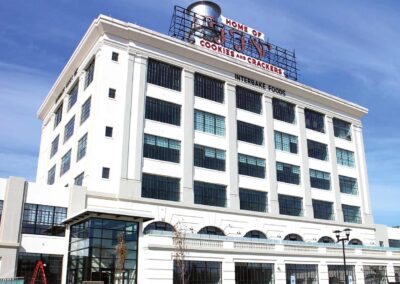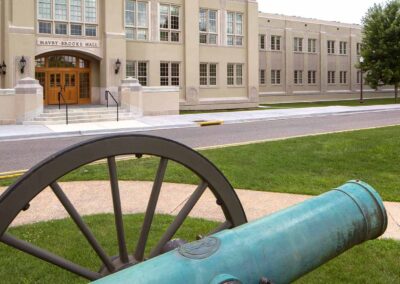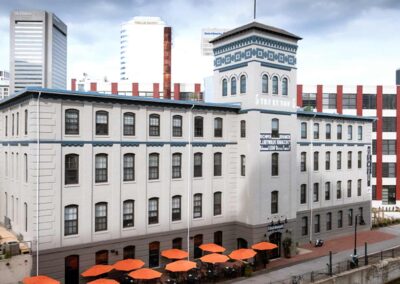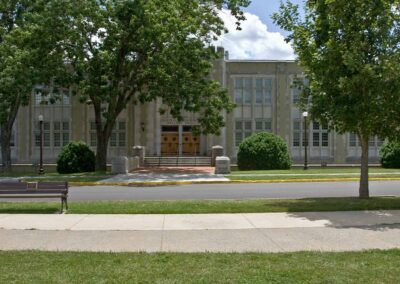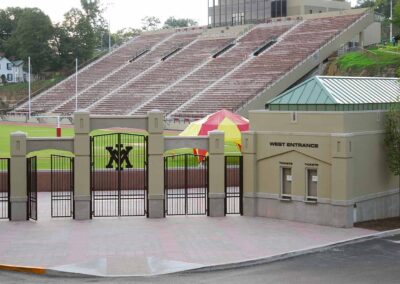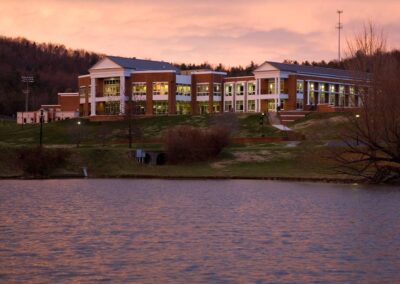WOOLEN MILLS
ADAPTIVE HISTORIC RE-USE
The Woolen Mills project involved the historic renovation and adaptive reuse of a 100,000sf textile factory built in 1847 along the banks of the Rivanna River in scenic Charlottesville, Virginia. The building is on the National Register of Historic Places and was eligible for both state and federal tax credits. The historic renovation included the refurbishment of the original steel frame windows and installation of over 14,000 panes of new glass along with the restoration of exterior masonry. The project also included extensive sitework and landscaping, including the restoration of the areas around the Rivanna River and Moore’s Creek, which both border the site. The interior of the building was brought back to life by refinishing all the original wood flooring as well as cleaning and restoring the interior brick walls. The ceiling joists and wood were left exposed as a feature of the new tenant space, along with incorporating some of the original elements of the building as accents such as the old steam piping, original wood doors, and original lighting. This prominent adaptive re-use project houses a computer software company and includes a commercial café for its employees, a public coffee shop and brewery.
PROJECT DETAILS
|
Location: |
Charlottesville, Virginia |
|
Architect: |
3 North |
|
Size: |
100,000sf |
|
Delivery: |
CM@Risk |
