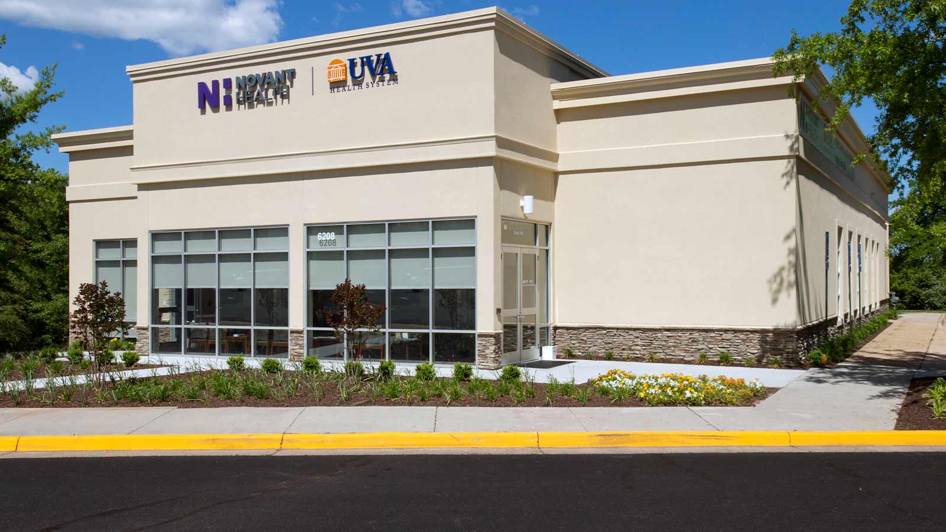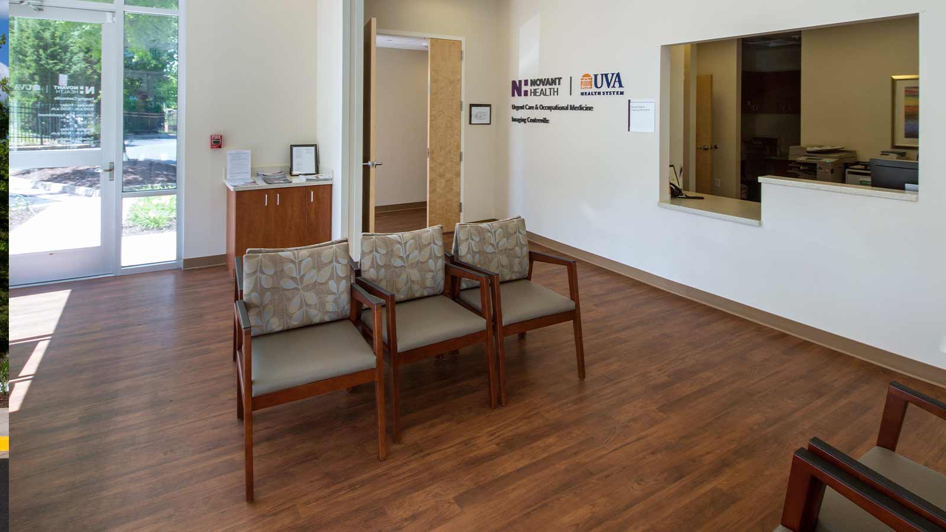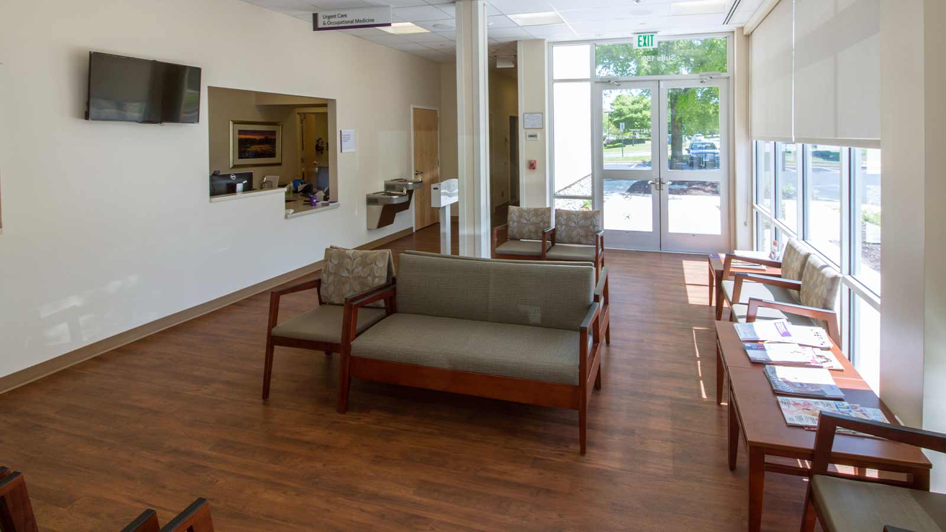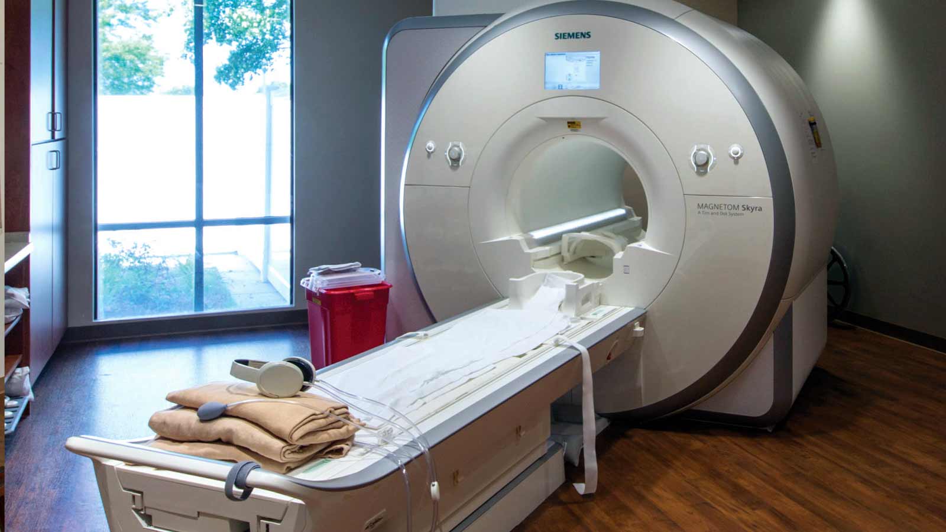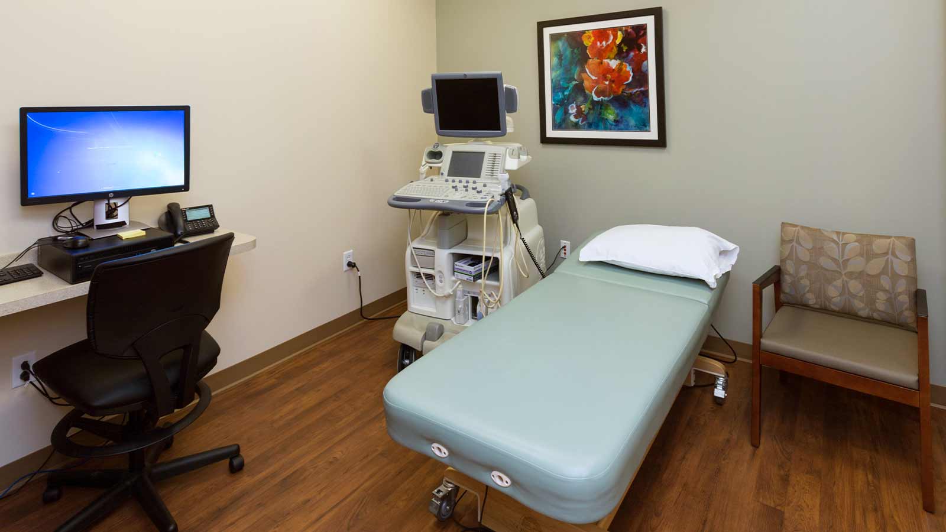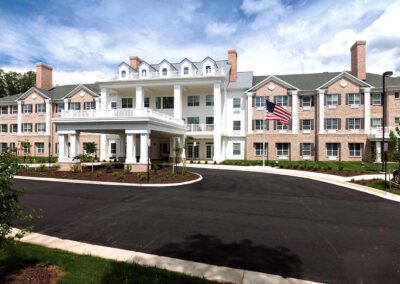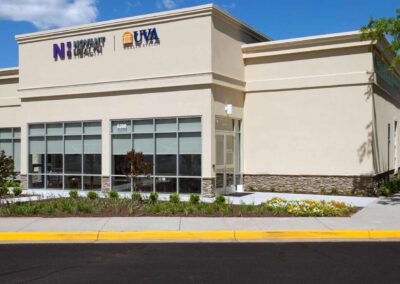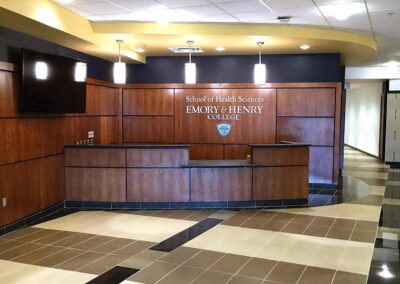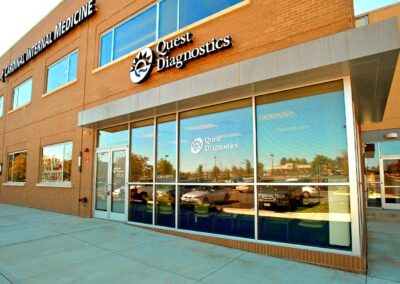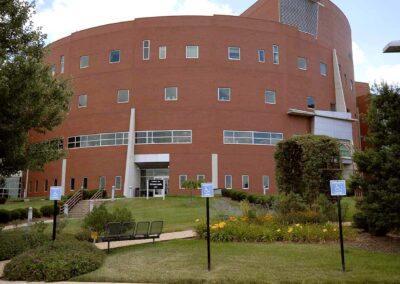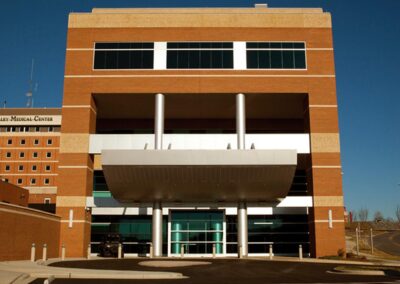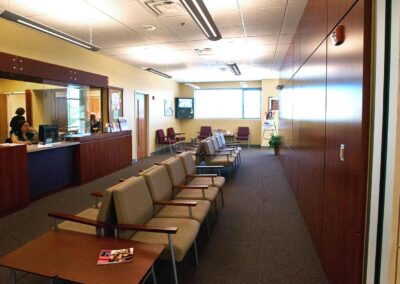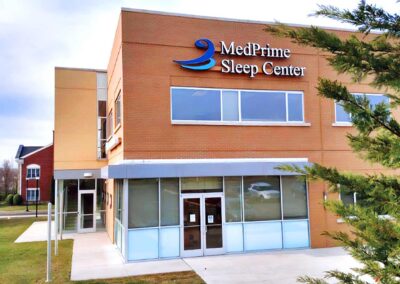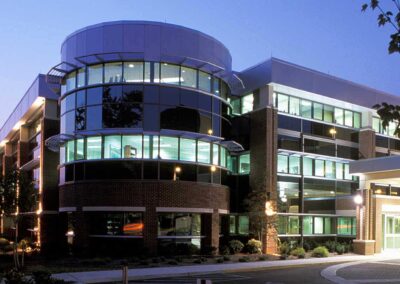Novant Health Centreville
This project repositioned a former standalone food service establishment into an urgent care and medical imaging facility, by a rapidly expanding regional health care provider. The 6,396sf building underwent a nearly total transformation – essentially the structure and what was salvageable of the building façade were all that remained.
The interior build-out accommodated two separate business operations; an imaging facility that utlizes about two thirds of the space, which includes an MRI, CT Scanner, ultrasound and X-Ray along with support space associated with the use. The remaining one third is an urgent care facility that includes examination rooms and offices, along with a waiting area and business support services. Each space is tastefully and simply finished in an appropriate professional manner that reflects the clientele served. The build-out required significant removal and replacement of the concrete slab to facilitate modifications to the below-slab plumbing and a pad for placement of the MRI machine. The HVAC and electrical systems were replaced in their entirety with placement of new RTU’s, distribution ductwork and VAV boxes for temperature control along with fabrication and installation of a new 800 amp electrical system, distribution wiring, lighting and power connections.
Exterior modifications include landscape replacement, façade improvements such as the replacement of existing aluminum/glazing and door systems, repairs and resurfacing of the EIFS system and replacement of existing wood trim.
PROJECT DETAILS
|
Location: |
Centreville, Virginia |
|
Owner: |
Novant Health |
|
Architect: |
RSG Architect |
|
Size: |
6,396sf |
|
Delivery: |
Design-Bid-Build |
