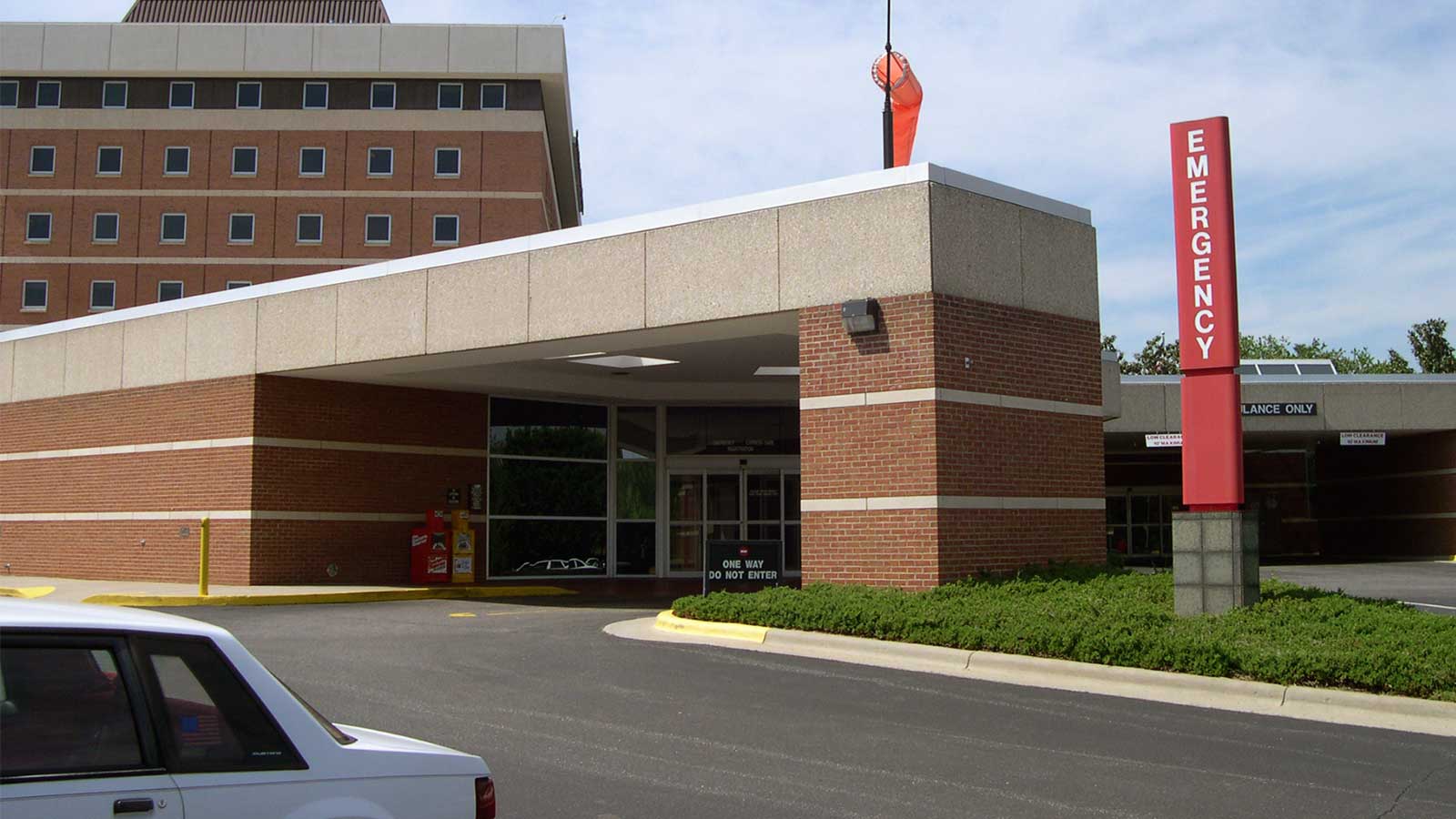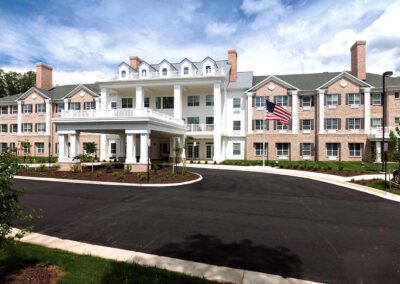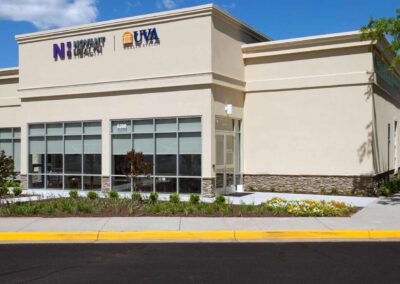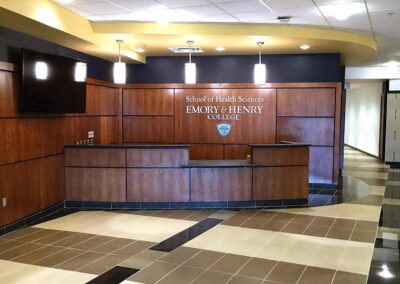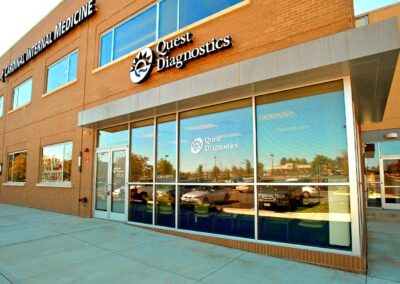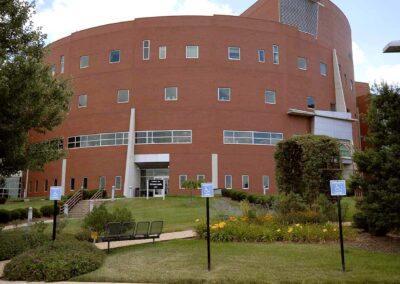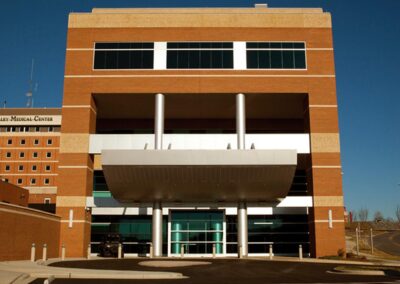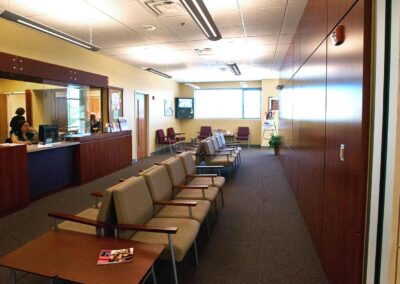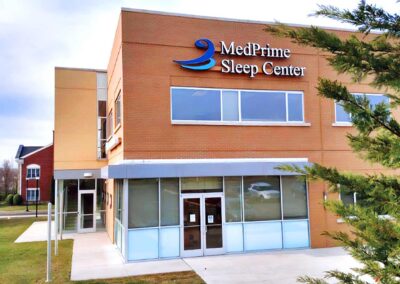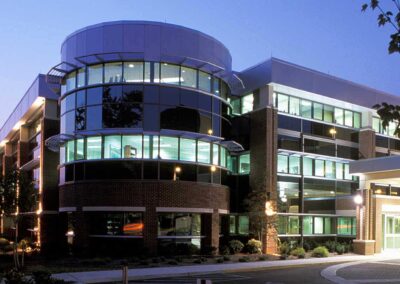Catawba Valley Medical Center
The Catawba Valley Medical Center (CVMC) emergency department renovation and new addition totaled 40,950sf. With nearly 36,000sf of renovated space on two floors, the project was phased over a 2-year time frame. This highly complex medical renovation included emergency surgical suites, patient rooms, emergency x-ray, CT scan, trauma and cardio examination rooms and physical therapy space. Renovations also entailed improvements to HVAC systems, fire alarm, sprinkler and medical gas systems. Widespread coordination was overseen in collaboration with the hospital staff to maintain hospital operations while providing safety measures and strict adherence to ICRA procedures for adjacent construction activities. The new addition also created a new entrance for outpatient services. The Branch “Batching” process was implemented to accomplish multiple phases of this project and to enhance communications with CVMC. This process provided each trade with the ability to complete work in an isolated area and the timely turnover of project areas to CVMC. The end result was a project that reflected a high level of communication, quality control, reduced punch list items, immediate owner training and expedited occupancy.
PROJECT DETAILS
|
Location: |
Hickory, North Carolina |
|
Owner: |
Catawba Valley Medical Center |
|
Architect: |
Freeman White |
|
Size: |
40,950sf |
|
Delivery: |
CM@Risk |

