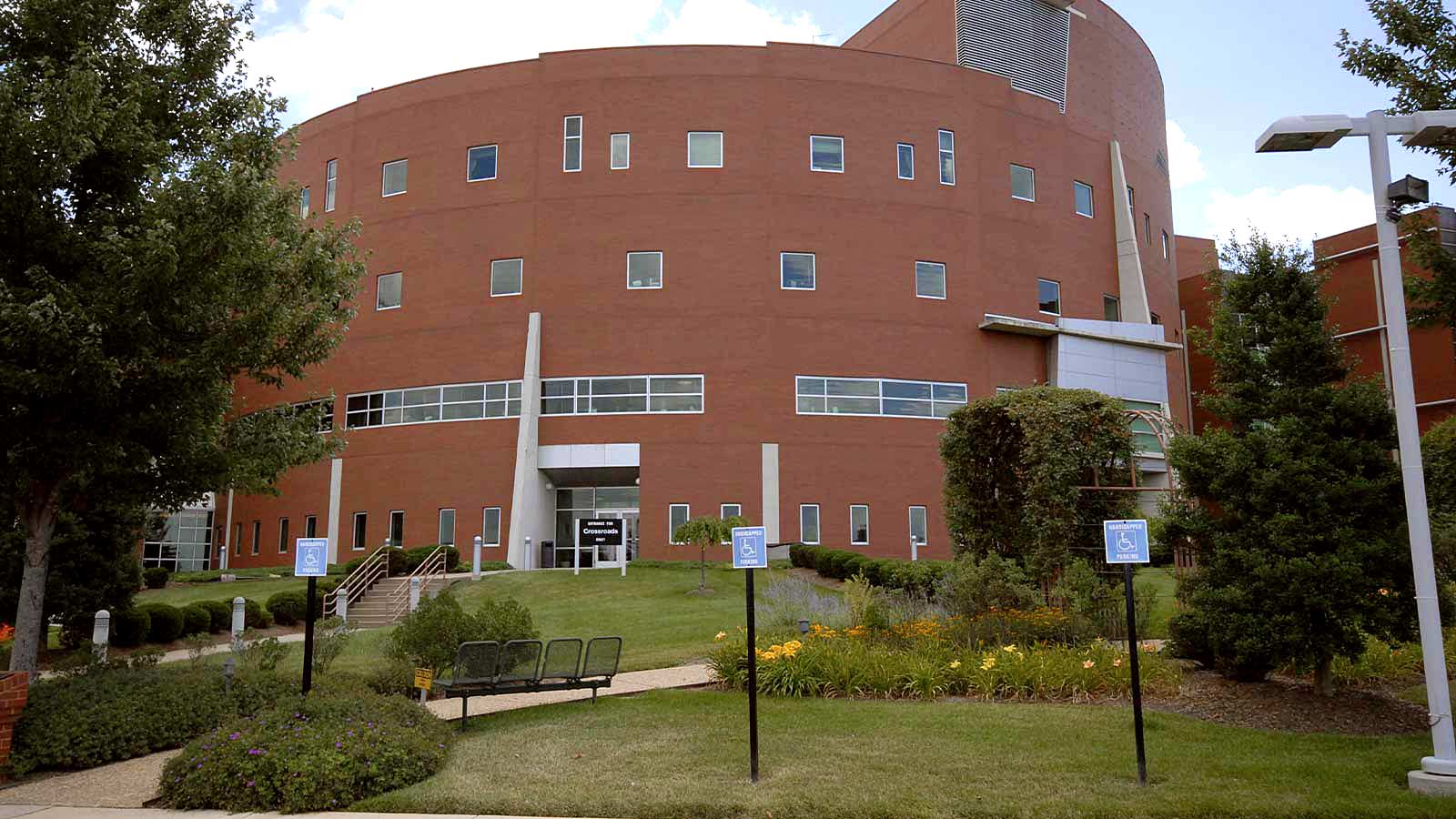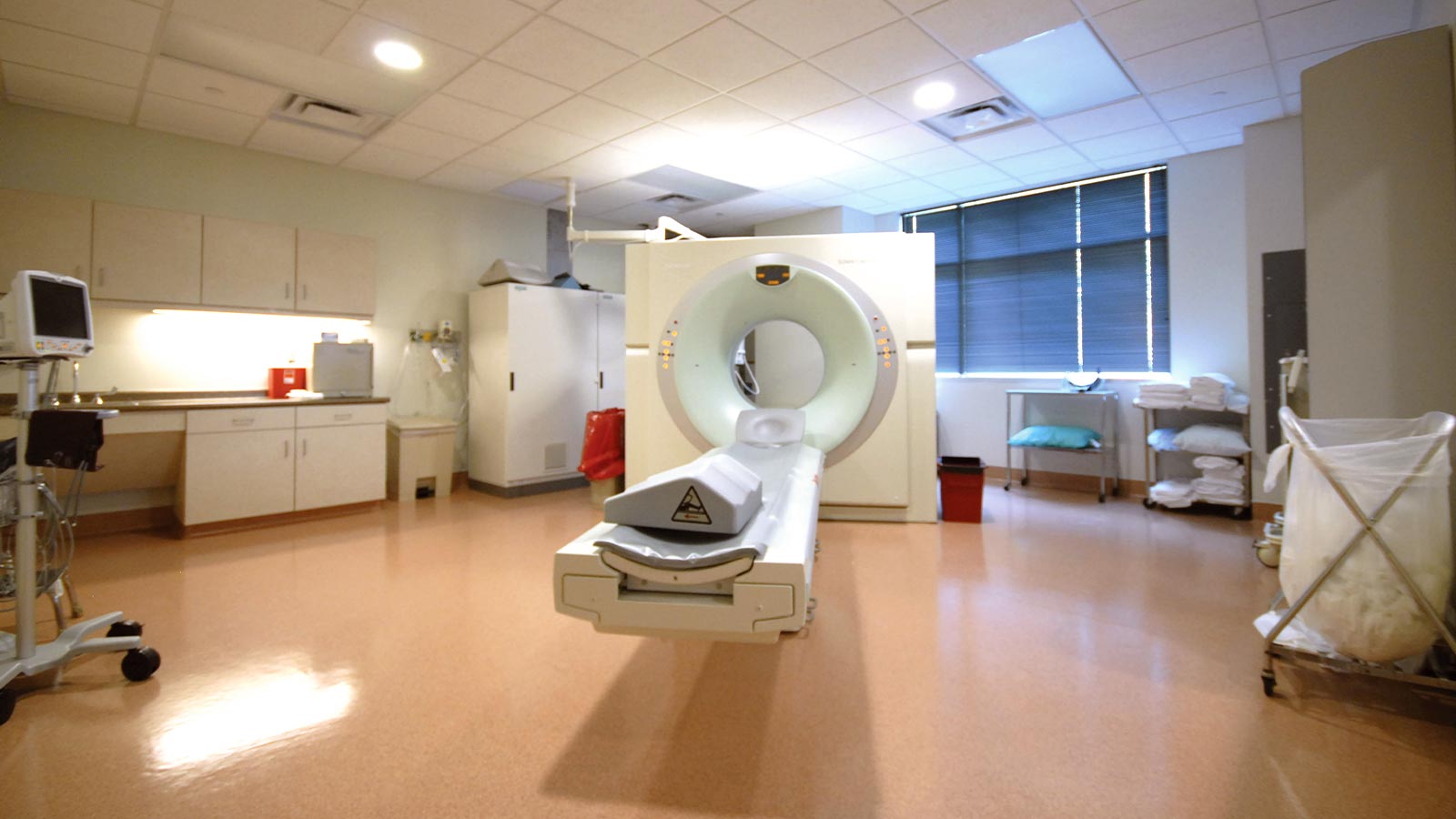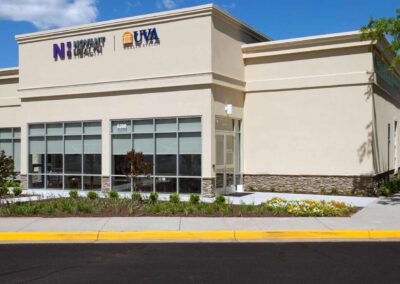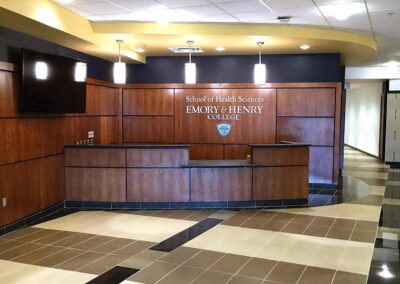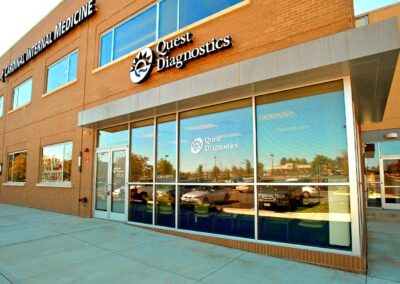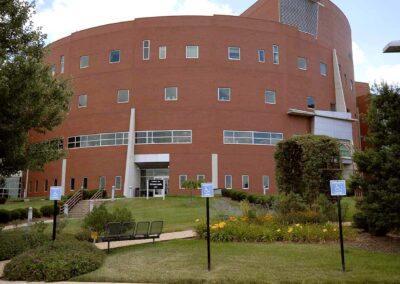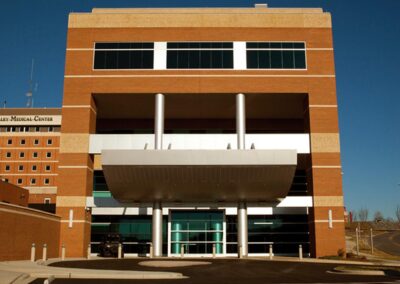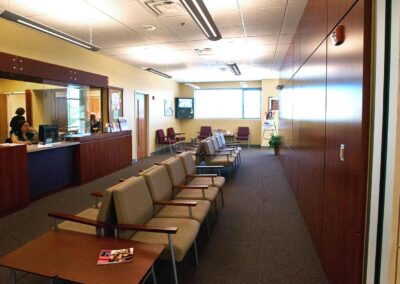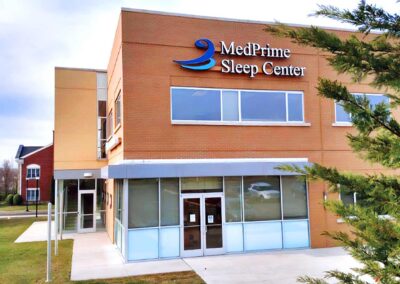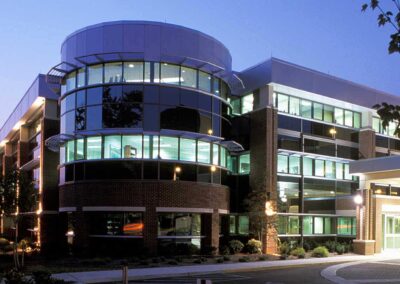Augusta Medical Center
Radiology & OR Expansion
This complex 60,000sf project involved the renovation and expansion of the Augusta Medical Center’s (AMC) surgery and radiology centers, two of the busiest departments in the hospital. The project was originally designed and bid as one phase of construction, but was converted to a multi-phase project to best maintain continuous hospital operations. Branch worked collaboratively with AMC to develop a plan at no additional cost to the owner and that better accommodated the owner’s program and schedule, and to ensure that daily operations remained functional, safe, and all ICRA procedures were followed. The additions and renovations to the hospital were performed in three separate areas. Features of all the spaces included lab casework, med gas, welded vinyl flooring, crash rails and vacuum systems. The OR expansion entailed the addition of new surgical areas above the existing hospital as well as renovation to the existing operating rooms. Great care was taken with the OR expansion to keep the adjacent existing OR operational as the addition was tied in and existing roof membrane and brick parapets where removed. OR work included installing new overhead surgical booms for medical equipment. The radiology expansion entailed a 3-story structural steel and elevated concrete deck structure that was an infill addition located at the current shipping and receiving loading docks. This addition required the demolition of the existing loading docks. The project also included renovations to multiple support services areas.
PROJECT DETAILS
|
Location: |
Fishersville, Virginia |
|
Architect: |
ODELL |
|
Size: |
60,000sf |
|
Delivery: |
Design-Bid-Build |
